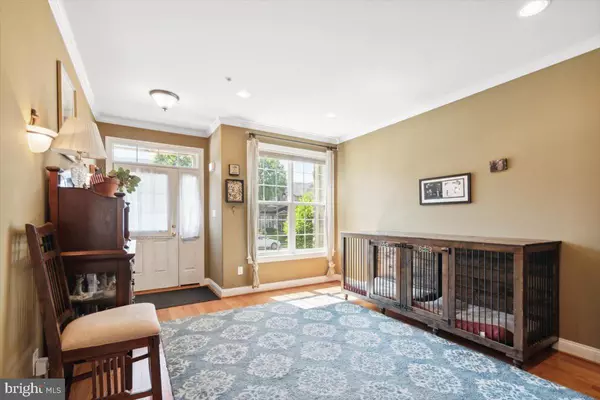$500,000
$509,900
1.9%For more information regarding the value of a property, please contact us for a free consultation.
3 Beds
3 Baths
2,666 SqFt
SOLD DATE : 08/31/2022
Key Details
Sold Price $500,000
Property Type Townhouse
Sub Type Interior Row/Townhouse
Listing Status Sold
Purchase Type For Sale
Square Footage 2,666 sqft
Price per Sqft $187
Subdivision Th At Heritage Cntr
MLS Listing ID PABU2030382
Sold Date 08/31/22
Style Traditional
Bedrooms 3
Full Baths 2
Half Baths 1
HOA Fees $185/mo
HOA Y/N Y
Abv Grd Liv Area 2,116
Originating Board BRIGHT
Year Built 2012
Annual Tax Amount $5,442
Tax Year 2021
Lot Dimensions 0.00 x 0.00
Property Description
Welcome to this fantastic 3 bedroom, 2.5 bathroom townhome in the highly sought after community of The Townhomes at Heritage Center. This carefree community offers a clubhouse with fitness center, tennis courts and a pool. The main level boasts an open floor plan with recently refinished hardwood floors. The kitchen has upgraded soft close cabinetry, granite counters, a large island with a copper farm sink, stainless Bosch dishwasher, gas range with double ovens and built in microwave. Enjoy easy entertaining from this fabulous kitchen which is open to the family room and dining room, and has sliders that lead to the newer Trex deck. Upstairs is a large primary bedroom with double door entry, tray ceiling, 2 walk-in closets (one with custom built-ins), and ensuite bath with frameless glass shower, double vanity, soaking tub and a separate water closet. Two more generous sized bedrooms, a hall bath and a laundry room complete the upstairs. All upstairs carpets have been replaced with upgraded stain resistant carpet from Tom Adams. The bonus is the finished basement that can be used for an extra family room or play room, and includes a large storage area with rough plumbing for a future bathroom. Don't miss this move in ready home!
Location
State PA
County Bucks
Area Buckingham Twp (10106)
Zoning RESID
Rooms
Other Rooms Living Room, Dining Room, Primary Bedroom, Bedroom 2, Kitchen, Family Room, Bedroom 1, Laundry, Recreation Room, Attic
Basement Full, Partially Finished
Interior
Interior Features Kitchen - Eat-In, Kitchen - Island, Ceiling Fan(s), Sprinkler System, Wood Floors, Floor Plan - Open, Primary Bath(s), Walk-in Closet(s)
Hot Water Natural Gas
Heating Forced Air
Cooling Central A/C
Flooring Hardwood, Carpet, Tile/Brick
Fireplaces Number 1
Fireplaces Type Gas/Propane
Equipment Oven - Double, Oven - Self Cleaning, Dishwasher, Disposal, Built-In Microwave
Fireplace Y
Appliance Oven - Double, Oven - Self Cleaning, Dishwasher, Disposal, Built-In Microwave
Heat Source Natural Gas
Laundry Upper Floor
Exterior
Parking Features Inside Access, Garage Door Opener, Garage - Front Entry
Garage Spaces 2.0
Utilities Available Cable TV
Amenities Available Swimming Pool, Tennis Courts, Club House, Fitness Center
Water Access N
Roof Type Pitched,Shingle
Accessibility None
Attached Garage 1
Total Parking Spaces 2
Garage Y
Building
Story 2
Foundation Concrete Perimeter
Sewer Public Sewer
Water Public
Architectural Style Traditional
Level or Stories 2
Additional Building Above Grade, Below Grade
Structure Type 9'+ Ceilings
New Construction N
Schools
High Schools Central Bucks High School West
School District Central Bucks
Others
HOA Fee Include Common Area Maintenance,Lawn Maintenance,Snow Removal,Trash,Pool(s)
Senior Community No
Tax ID 06-008-030-100
Ownership Fee Simple
SqFt Source Estimated
Special Listing Condition Standard
Read Less Info
Want to know what your home might be worth? Contact us for a FREE valuation!

Our team is ready to help you sell your home for the highest possible price ASAP

Bought with Debra A Granite • Keller Williams Real Estate-Doylestown
"My job is to find and attract mastery-based agents to the office, protect the culture, and make sure everyone is happy! "






