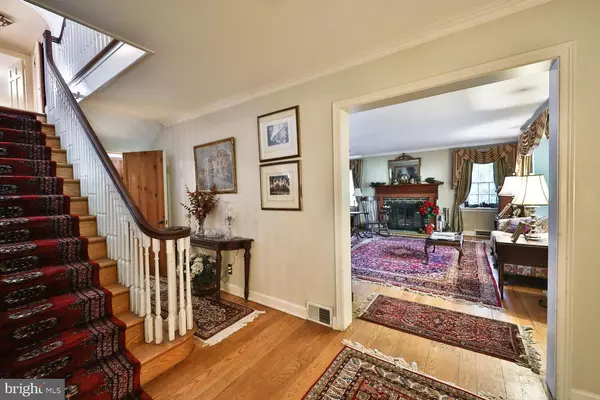$935,000
$875,000
6.9%For more information regarding the value of a property, please contact us for a free consultation.
4 Beds
5 Baths
3,132 SqFt
SOLD DATE : 06/24/2022
Key Details
Sold Price $935,000
Property Type Single Family Home
Sub Type Detached
Listing Status Sold
Purchase Type For Sale
Square Footage 3,132 sqft
Price per Sqft $298
Subdivision East Falls
MLS Listing ID PAPH2118554
Sold Date 06/24/22
Style Colonial
Bedrooms 4
Full Baths 3
Half Baths 2
HOA Y/N N
Abv Grd Liv Area 3,132
Originating Board BRIGHT
Year Built 1930
Annual Tax Amount $6,969
Tax Year 2022
Lot Size 0.601 Acres
Acres 0.6
Lot Dimensions 183.00 x 143.00
Property Description
How much staying power can one home have? From its graceful stone faade, to its spacious and inviting interior, to the tons of charm and character it radiates throughout, 3909 W Netherfield Rd is that classic center hall stone Colonial that never loses its appeal. Circa 1930, this 2-story home, with 4 bedrooms and 3.2 bathrooms, is nestled on almost two thirds of an acre of gorgeous property on one of the most picturesque roads in the area. Step inside to the roomy entrance hall with the pretty staircase. Note the random width hardwood floors, beautiful mullioned windows, deep sills, crown molding, chair rails and more. A stately fireplace with its polished mantel is the focus of the generous living room. The elegant formal dining room leads to an updated kitchen with corian counters, stone tile backsplash, stainless appliances and plenty of cabinets. There is also a cozy knotty pine office and a pretty powder room. French doors from the living room open to an expansive sun-filled family room with sliders to outside, exposed stone walls, cathedral ceiling and even a mini kitchen. Lovely details abound. A charming window nook with casement windows greets one at the top of the stairs. Bedrooms are set back from the main hallway with their own vestibule entrances. The large main bedroom offers a walk in closet and en suite bathroom. The three additional bedrooms are served by 2 additional full bathrooms. The full basement houses the mechanicals and laundry. Outside the property is a fairyland of beautiful trees, shrubs, gardens, lawns, sitting areas. There is a mesmerizing waterfall, pond and delightful ground level deck. The home offers central air, a newer roof and many newer windows. There is an oversized one car garage. Jefferson U, Penn Charter, Mifflin School and various charter schools are nearby. Center city is just 15 minutes away. A magical, must see property!
Location
State PA
County Philadelphia
Area 19129 (19129)
Zoning RSD3
Rooms
Other Rooms Living Room, Dining Room, Primary Bedroom, Bedroom 2, Bedroom 3, Kitchen, Family Room, Basement, Foyer, Office
Basement Full
Interior
Interior Features 2nd Kitchen, Additional Stairway, Crown Moldings, Curved Staircase, Double/Dual Staircase, Family Room Off Kitchen, Floor Plan - Traditional, Formal/Separate Dining Room, Primary Bath(s), Skylight(s), Store/Office, Tub Shower, Walk-in Closet(s), Wood Floors
Hot Water Natural Gas
Heating Forced Air
Cooling Central A/C
Fireplaces Number 1
Fireplaces Type Brick
Equipment Cooktop, Dishwasher, Disposal, Dryer, Refrigerator, Stainless Steel Appliances, Washer, Water Heater
Fireplace Y
Appliance Cooktop, Dishwasher, Disposal, Dryer, Refrigerator, Stainless Steel Appliances, Washer, Water Heater
Heat Source Natural Gas
Laundry Basement
Exterior
Parking Features Garage - Front Entry, Garage Door Opener, Oversized
Garage Spaces 3.0
Water Access N
Accessibility None
Attached Garage 1
Total Parking Spaces 3
Garage Y
Building
Lot Description Front Yard, Rear Yard, SideYard(s)
Story 2
Foundation Stone
Sewer Public Sewer
Water Public
Architectural Style Colonial
Level or Stories 2
Additional Building Above Grade, Below Grade
New Construction N
Schools
School District The School District Of Philadelphia
Others
Senior Community No
Tax ID 383146400
Ownership Fee Simple
SqFt Source Assessor
Special Listing Condition Standard
Read Less Info
Want to know what your home might be worth? Contact us for a FREE valuation!

Our team is ready to help you sell your home for the highest possible price ASAP

Bought with Rebecca Morley • Kurfiss Sotheby's International Realty
"My job is to find and attract mastery-based agents to the office, protect the culture, and make sure everyone is happy! "






