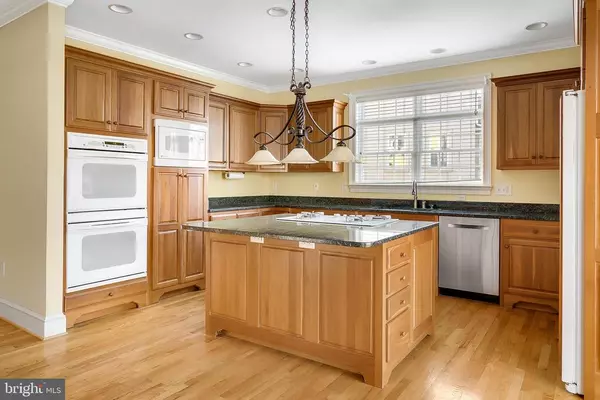$849,000
$849,000
For more information regarding the value of a property, please contact us for a free consultation.
4 Beds
6 Baths
5,691 SqFt
SOLD DATE : 03/31/2021
Key Details
Sold Price $849,000
Property Type Single Family Home
Sub Type Detached
Listing Status Sold
Purchase Type For Sale
Square Footage 5,691 sqft
Price per Sqft $149
Subdivision Meadow Branch
MLS Listing ID VAWI115662
Sold Date 03/31/21
Style Colonial,French
Bedrooms 4
Full Baths 5
Half Baths 1
HOA Y/N N
Abv Grd Liv Area 4,803
Originating Board BRIGHT
Year Built 1999
Annual Tax Amount $7,559
Tax Year 2020
Lot Size 0.544 Acres
Acres 0.54
Property Description
You do not want to miss seeing 1018 Heth. Custom built home with all the architectural detailing one would expect. 5 fireplaces, hardwood flooring, 2 story great room, interior transoms over doorways, dental molding, crown molding, wainscotting, custom spindals on stairway, dual staircases, finished basement with fireplace, full bath and media area. Oh and 1018 Heth even has dual staircases! The flow of the floor plan at 1018 Heth is perfect for entertaining or large family gatherings. The basement is partially finished with plenty of basement storage/woodworking area. Lots of good outdoor areas to enjoy the covered porch and brick patio for your evenings grilling out. The Primary bedroom has a fireplace and separate sitting area and a huge walk in closet. The primary bath includes dual vanities, soaking tub & separate shower. Upper level loft overlooking the 2 story great room really gives you the sense of the open concept that everyone is looking for today in a home. The office/study has a fireplace with cherry built in bookcases and cabinets. Kitchen island is large enough to accommodate several stools and includes a gas cooktop, granite counters, high end Bosch dishwasher and cherry cabinets. Kitchen also has a built in desk perfect for computer/ iPad. Kitchen includes another built in hutch for bar or seasonal items. Adjoining the kitchen is a sun filled breakfast/keeping room with walls of windows and door leading to brick patio. The mud room accessed from the garage or side door by driveway has tons of closet space. The side loading garage has an additional storage closet as well. Security system installed as well as speakers in every room! Conveniently located near hospital, schools, shopping & historic downtown Winchester. Good walkability with Abrams Creek Wetlands Preserve including a walking trail. 1018 Heth has been loved and maintained throughout the years with new additions to the home including (2) two new water heaters, (1) one new garage door opener, (2) two new HVAC systems and a new 40 year roof! All added in 2020! All you need to do is simply move in and make this home your home.
Location
State VA
County Winchester City
Zoning PULR
Rooms
Other Rooms Living Room, Dining Room, Primary Bedroom, Bedroom 2, Bedroom 3, Bedroom 4, Kitchen, Breakfast Room, Great Room, Mud Room, Office, Recreation Room, Bathroom 2, Bathroom 3
Basement Full, Heated, Outside Entrance, Interior Access, Partially Finished, Rear Entrance, Walkout Level, Windows
Interior
Interior Features Additional Stairway, Built-Ins, Butlers Pantry, Ceiling Fan(s), Crown Moldings, Double/Dual Staircase, Family Room Off Kitchen, Kitchen - Gourmet, Kitchen - Island, Recessed Lighting, Upgraded Countertops, Wainscotting, Walk-in Closet(s), Window Treatments, Wood Floors
Hot Water Electric
Heating Forced Air
Cooling Central A/C
Flooring Hardwood, Ceramic Tile
Fireplaces Number 5
Fireplaces Type Mantel(s)
Equipment Built-In Microwave, Cooktop, Dishwasher, Disposal, Dryer, Oven - Wall, Oven - Self Cleaning, Refrigerator, Washer
Fireplace Y
Window Features Energy Efficient,Palladian,Transom
Appliance Built-In Microwave, Cooktop, Dishwasher, Disposal, Dryer, Oven - Wall, Oven - Self Cleaning, Refrigerator, Washer
Heat Source Natural Gas
Laundry Main Floor
Exterior
Exterior Feature Balcony, Brick, Patio(s), Porch(es)
Parking Features Garage - Side Entry, Garage Door Opener, Inside Access, Additional Storage Area
Garage Spaces 2.0
Water Access N
Roof Type Architectural Shingle
Accessibility None
Porch Balcony, Brick, Patio(s), Porch(es)
Attached Garage 2
Total Parking Spaces 2
Garage Y
Building
Lot Description Backs to Trees, Level, Landscaping, No Thru Street, Premium, Rear Yard
Story 3
Sewer Public Sewer
Water Public
Architectural Style Colonial, French
Level or Stories 3
Additional Building Above Grade, Below Grade
New Construction N
Schools
Elementary Schools John Kerr
Middle Schools Daniel Morgan
High Schools John Handley
School District Winchester City Public Schools
Others
Senior Community No
Tax ID 189-04- - 5-
Ownership Fee Simple
SqFt Source Assessor
Special Listing Condition Standard
Read Less Info
Want to know what your home might be worth? Contact us for a FREE valuation!

Our team is ready to help you sell your home for the highest possible price ASAP

Bought with Stephanie Ryall • Compass West Realty, LLC

"My job is to find and attract mastery-based agents to the office, protect the culture, and make sure everyone is happy! "






