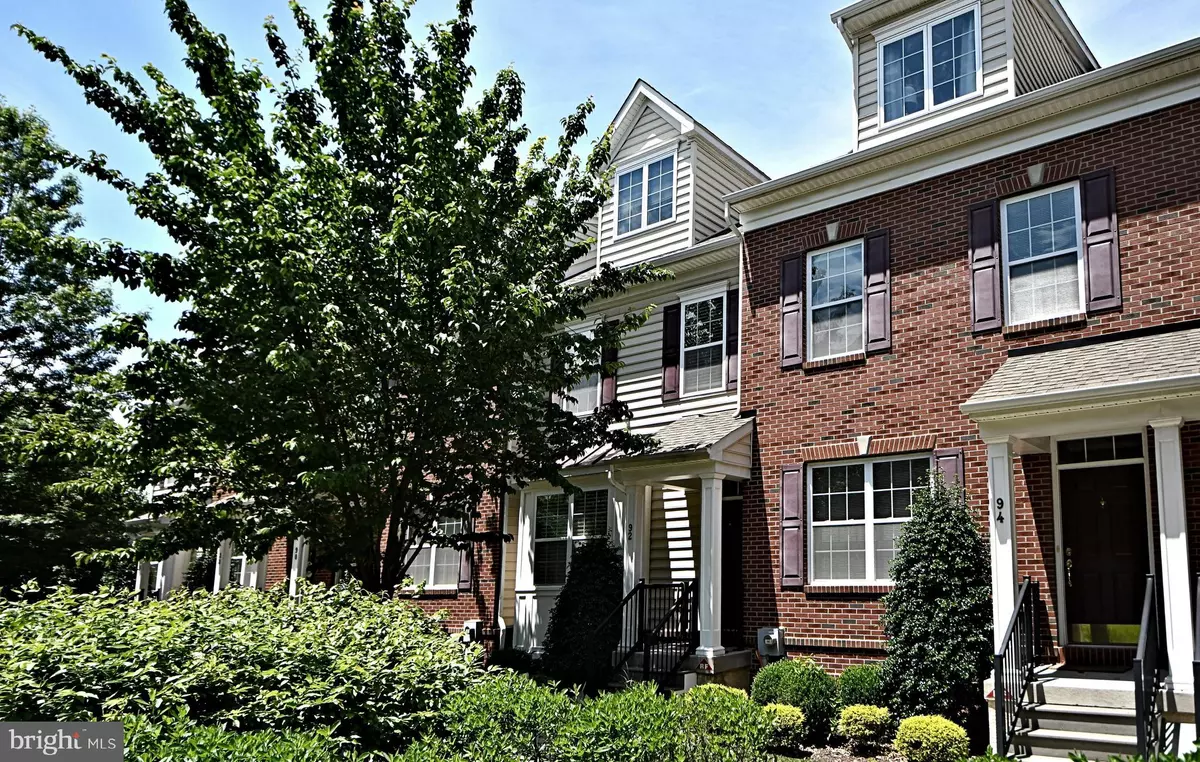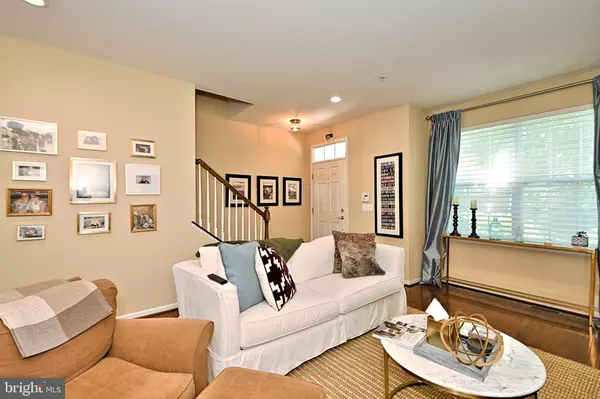$395,000
$379,900
4.0%For more information regarding the value of a property, please contact us for a free consultation.
3 Beds
3 Baths
1,912 SqFt
SOLD DATE : 08/03/2022
Key Details
Sold Price $395,000
Property Type Townhouse
Sub Type Interior Row/Townhouse
Listing Status Sold
Purchase Type For Sale
Square Footage 1,912 sqft
Price per Sqft $206
Subdivision Cannon Square
MLS Listing ID PAMC2042568
Sold Date 08/03/22
Style Colonial
Bedrooms 3
Full Baths 2
Half Baths 1
HOA Fees $113/qua
HOA Y/N Y
Abv Grd Liv Area 1,744
Originating Board BRIGHT
Year Built 2012
Annual Tax Amount $5,106
Tax Year 2021
Lot Size 720 Sqft
Acres 0.02
Lot Dimensions 18.00 x 0.00
Property Description
Super spacious WB Homes Townhome in Cannon Square! WB Homes quality never disappoints! You will feel the peaceful pull of HOME as soon as you walk into the very open concept main floor. Hardwood floors, subtle paint colors and a huge eat in kitchen with custom tile backsplashes and an island for easy food or snack prep is where you and all of your favorite people will hang out. Kitchen also has a great work/homework/recipe desk right in the center of it all. Head out to the sunny deck to grab/pick fresh herbs for whatever you're cooking or to just relax after work. Upstairs you'll find your main bedroom with its own full bath and walk in closet, as well as 2nd bedroom and hall bath. Go up again to the private bedroom/home office suite and the storage area.
Back downstairs to the basement and you'll find the laundry, entrance to garage and driveway, as well as a large room that could easily be finished into another family room/living space.
The beautiful courtyard is tree lined and nicely shaded, nestled in Lansdale boro.
The location can't be beat! Close and convenient to local shops, cafes, Septa R5 stations, Rt 309, Rt 463, Rt 202, Wegmans and so much more!
Come over and see this fabulous home today!
New HVAC summer 2020, all new lighting 2020, all new hard wired smoke detectors 2021
Location
State PA
County Montgomery
Area Lansdale Boro (10611)
Zoning RESID
Rooms
Other Rooms Living Room, Dining Room, Primary Bedroom, Bedroom 2, Kitchen, Laundry
Basement Full
Interior
Interior Features Primary Bath(s), Breakfast Area, Carpet, Ceiling Fan(s), Combination Kitchen/Dining, Family Room Off Kitchen, Floor Plan - Open, Pantry, Recessed Lighting, Tub Shower, Walk-in Closet(s), Wood Floors
Hot Water Natural Gas
Heating Forced Air
Cooling Central A/C
Flooring Carpet, Ceramic Tile, Hardwood
Equipment Built-In Range, Dishwasher
Furnishings No
Fireplace N
Appliance Built-In Range, Dishwasher
Heat Source Natural Gas
Laundry Lower Floor
Exterior
Exterior Feature Deck(s)
Parking Features Inside Access
Garage Spaces 1.0
Water Access N
Accessibility None
Porch Deck(s)
Attached Garage 1
Total Parking Spaces 1
Garage Y
Building
Story 4
Foundation Concrete Perimeter
Sewer Public Sewer
Water Public
Architectural Style Colonial
Level or Stories 4
Additional Building Above Grade, Below Grade
Structure Type 9'+ Ceilings
New Construction N
Schools
High Schools North Penn Senior
School District North Penn
Others
Pets Allowed Y
HOA Fee Include Common Area Maintenance,Lawn Maintenance,Snow Removal,Trash
Senior Community No
Tax ID 11-00-17308-154
Ownership Fee Simple
SqFt Source Assessor
Horse Property N
Special Listing Condition Standard
Pets Allowed No Pet Restrictions
Read Less Info
Want to know what your home might be worth? Contact us for a FREE valuation!

Our team is ready to help you sell your home for the highest possible price ASAP

Bought with Jessica Van Artsdalen • EveryHome Realtors
"My job is to find and attract mastery-based agents to the office, protect the culture, and make sure everyone is happy! "






