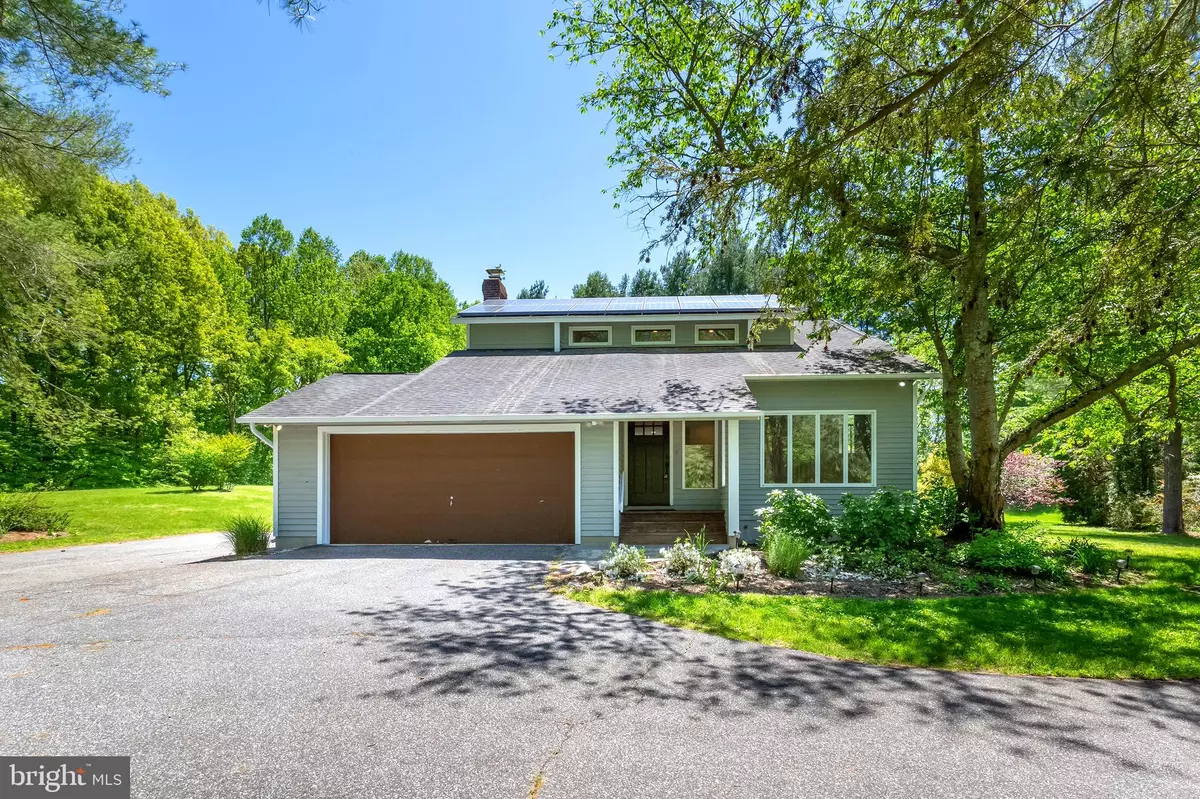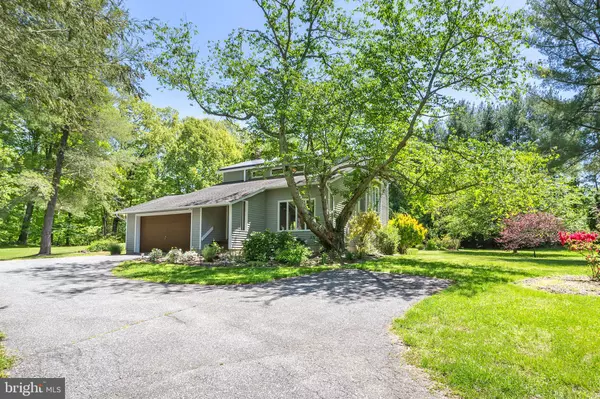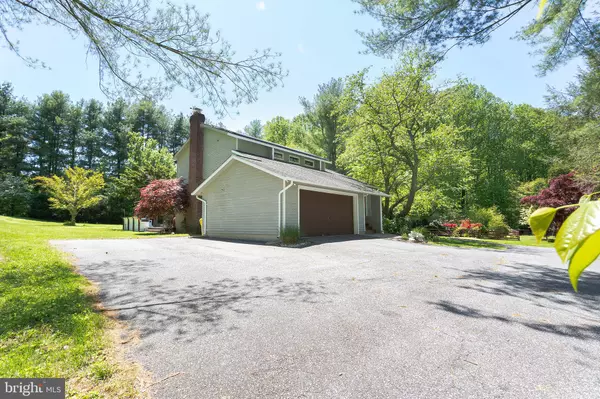$678,000
$689,000
1.6%For more information regarding the value of a property, please contact us for a free consultation.
4 Beds
4 Baths
2,584 SqFt
SOLD DATE : 07/06/2022
Key Details
Sold Price $678,000
Property Type Single Family Home
Sub Type Detached
Listing Status Sold
Purchase Type For Sale
Square Footage 2,584 sqft
Price per Sqft $262
Subdivision Hunt Valley Estates
MLS Listing ID MDAA2031882
Sold Date 07/06/22
Style Contemporary
Bedrooms 4
Full Baths 3
Half Baths 1
HOA Y/N N
Abv Grd Liv Area 1,718
Originating Board BRIGHT
Year Built 1984
Annual Tax Amount $4,182
Tax Year 2021
Lot Size 2.090 Acres
Acres 2.09
Property Description
RARE FIND! Make this rustic contemporary yours as summer arrives and dont miss your chance to own a recently upgraded home on 2+ acres in desirable Harwood. This property offers exquisite privacy, well-maintained landscaping, and loads of appealing finishes with natural lighting throughout. The kitchen is completely upgraded with stainless steel appliances, granite countertops, a large walk-in pantry, and a cozy built-in seating to enjoy your morning coffee. The owner recently replaced the entire main living floor with hardwood, in addition, shiplap accents on the vaulted ceilings and the most charming powder room. Fresh carpet on the entire 3rd floor of bedrooms. Large MBR with walk-out balcony and barn door entrance to the master bathroom. The finished basement offers an additional living room, bedroom, built-in bar, full kitchen, and full bathroom with a separate access door (perfect for an in-law suite or rental unit). Large detached pole building. Solar panels. 2 Car garage with loads of parking. Conveniently located just 25 minutes to Annapolis and easy access to DC.
Location
State MD
County Anne Arundel
Zoning RA
Rooms
Basement Walkout Stairs, Outside Entrance, Fully Finished
Interior
Interior Features 2nd Kitchen, Ceiling Fan(s), Dining Area, Family Room Off Kitchen, Kitchen - Island, Pantry, Wood Floors, Upgraded Countertops
Hot Water Electric
Heating Heat Pump(s)
Cooling Heat Pump(s)
Flooring Partially Carpeted, Hardwood
Fireplaces Number 1
Equipment Dishwasher, Microwave, Oven/Range - Electric, Refrigerator, Stainless Steel Appliances
Furnishings No
Fireplace Y
Window Features Insulated
Appliance Dishwasher, Microwave, Oven/Range - Electric, Refrigerator, Stainless Steel Appliances
Heat Source Electric
Laundry Main Floor, Lower Floor
Exterior
Exterior Feature Deck(s), Porch(es), Balcony
Parking Features Garage - Front Entry, Inside Access, Garage Door Opener
Garage Spaces 5.0
Utilities Available Cable TV
Water Access N
View Trees/Woods
Roof Type Asbestos Shingle
Accessibility 2+ Access Exits
Porch Deck(s), Porch(es), Balcony
Attached Garage 2
Total Parking Spaces 5
Garage Y
Building
Lot Description Backs to Trees, Partly Wooded, Private, Rear Yard, SideYard(s), Front Yard
Story 3
Foundation Block
Sewer Gravity Sept Fld
Water Well
Architectural Style Contemporary
Level or Stories 3
Additional Building Above Grade, Below Grade
Structure Type Vaulted Ceilings,Other
New Construction N
Schools
Elementary Schools Lothian
Middle Schools Southern
High Schools Southern
School District Anne Arundel County Public Schools
Others
Pets Allowed Y
Senior Community No
Tax ID 020144490019258
Ownership Fee Simple
SqFt Source Assessor
Acceptable Financing Cash, Conventional, VA
Horse Property N
Listing Terms Cash, Conventional, VA
Financing Cash,Conventional,VA
Special Listing Condition Standard
Pets Allowed No Pet Restrictions
Read Less Info
Want to know what your home might be worth? Contact us for a FREE valuation!

Our team is ready to help you sell your home for the highest possible price ASAP

Bought with Claire Davis • Engel & Volkers Annapolis
"My job is to find and attract mastery-based agents to the office, protect the culture, and make sure everyone is happy! "






