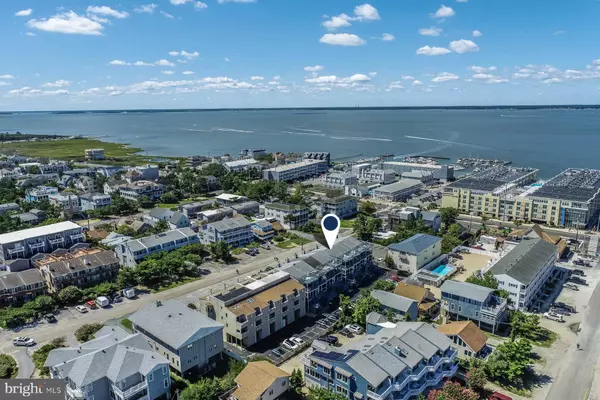$1,075,000
$1,125,000
4.4%For more information regarding the value of a property, please contact us for a free consultation.
4 Beds
4 Baths
2,000 SqFt
SOLD DATE : 01/28/2022
Key Details
Sold Price $1,075,000
Property Type Condo
Sub Type Condo/Co-op
Listing Status Sold
Purchase Type For Sale
Square Footage 2,000 sqft
Price per Sqft $537
Subdivision Emerald Shoals
MLS Listing ID DESU2006190
Sold Date 01/28/22
Style Coastal
Bedrooms 4
Full Baths 3
Half Baths 1
Condo Fees $600/qua
HOA Y/N N
Abv Grd Liv Area 2,000
Originating Board BRIGHT
Year Built 1991
Annual Tax Amount $1,912
Tax Year 2021
Lot Size 1,742 Sqft
Acres 0.04
Lot Dimensions 16.00 x 125.00
Property Description
Major exterior renovation scheduled to commence shortly. Improvements will greatly enhance exterior aesthetics. Renovations include replacing the front, rear and rooftop balconies with new composite decking. Improvements will be completed before spring 2022. The home offers a spectacular location and onlysteps to the beach! Rarely available oceanblock townhome within the desirable Emerald Shoals community, offering relaxed coastal living in the southern end of Dewey Beach. Enjoy an expansive rooftop deck with stunning ocean and bay views on one of the most desirable streets in Dewey Beach. This property has been updated throughout and offers a fully remodeled kitchen, two large rear screen porches and two front balconies with ocean and bay views. Offered fully furnished and in turn key condition with strong rent potential. The main second floor living area offers an open floor concept with a large dining area that flows into a beautifully appointed living room with a wood burning fireplace, tiled flooring, recessed lighting and ceiling fan. The kitchen will delight any chef with stunning granite countertops, breakfast bar, abundant cherry wood cabinets, stainless-steel appliances, tile backsplash, and a large rear screened in deck, ideal for large gatherings and entertaining. Reserved Parking with two private spaces and a private rear patio area with an outdoor shower, storage and grill area. A very impressive and tasteful fully furnished townhome with great value and steps to a beautiful beach and the Rehoboth Bay! Walking distance to several marinas and local attractions.
Location
State DE
County Sussex
Area Lewes Rehoboth Hundred (31009)
Zoning TN
Direction North
Rooms
Main Level Bedrooms 2
Interior
Interior Features Breakfast Area, Carpet, Ceiling Fan(s), Combination Kitchen/Living, Dining Area, Entry Level Bedroom, Floor Plan - Open, Kitchen - Country, Kitchen - Gourmet, Primary Bath(s), Upgraded Countertops, Wood Floors, Window Treatments
Hot Water Electric
Heating Central, Forced Air, Heat Pump(s)
Cooling Central A/C, Multi Units, Zoned
Flooring Carpet, Ceramic Tile, Hardwood
Fireplaces Number 1
Fireplaces Type Wood
Equipment Built-In Microwave, Dishwasher, Exhaust Fan, Oven - Self Cleaning, Oven/Range - Electric, Refrigerator, Stainless Steel Appliances, Washer/Dryer Stacked, Water Heater
Furnishings Yes
Fireplace Y
Appliance Built-In Microwave, Dishwasher, Exhaust Fan, Oven - Self Cleaning, Oven/Range - Electric, Refrigerator, Stainless Steel Appliances, Washer/Dryer Stacked, Water Heater
Heat Source None
Laundry Main Floor
Exterior
Exterior Feature Balcony, Deck(s), Patio(s), Porch(es), Screened, Roof
Garage Spaces 2.0
Parking On Site 2
Fence Partially, Privacy, Wood
Utilities Available Cable TV, Phone
Amenities Available Common Grounds, Reserved/Assigned Parking
Waterfront N
Water Access N
View Bay, Marina, Ocean, Panoramic, Water
Roof Type Architectural Shingle
Accessibility None
Porch Balcony, Deck(s), Patio(s), Porch(es), Screened, Roof
Parking Type Parking Lot
Total Parking Spaces 2
Garage N
Building
Lot Description Landscaping
Story 3
Foundation Block, Crawl Space
Sewer Public Sewer
Water Public
Architectural Style Coastal
Level or Stories 3
Additional Building Above Grade, Below Grade
New Construction N
Schools
School District Cape Henlopen
Others
Pets Allowed Y
HOA Fee Include Lawn Maintenance,Road Maintenance,Snow Removal,Trash,Common Area Maintenance
Senior Community No
Tax ID 334-23.06-132.00
Ownership Fee Simple
SqFt Source Estimated
Acceptable Financing Cash, Conventional, FHA, USDA
Listing Terms Cash, Conventional, FHA, USDA
Financing Cash,Conventional,FHA,USDA
Special Listing Condition Standard
Pets Description No Pet Restrictions
Read Less Info
Want to know what your home might be worth? Contact us for a FREE valuation!

Our team is ready to help you sell your home for the highest possible price ASAP

Bought with Dustin Oldfather • Compass

"My job is to find and attract mastery-based agents to the office, protect the culture, and make sure everyone is happy! "






