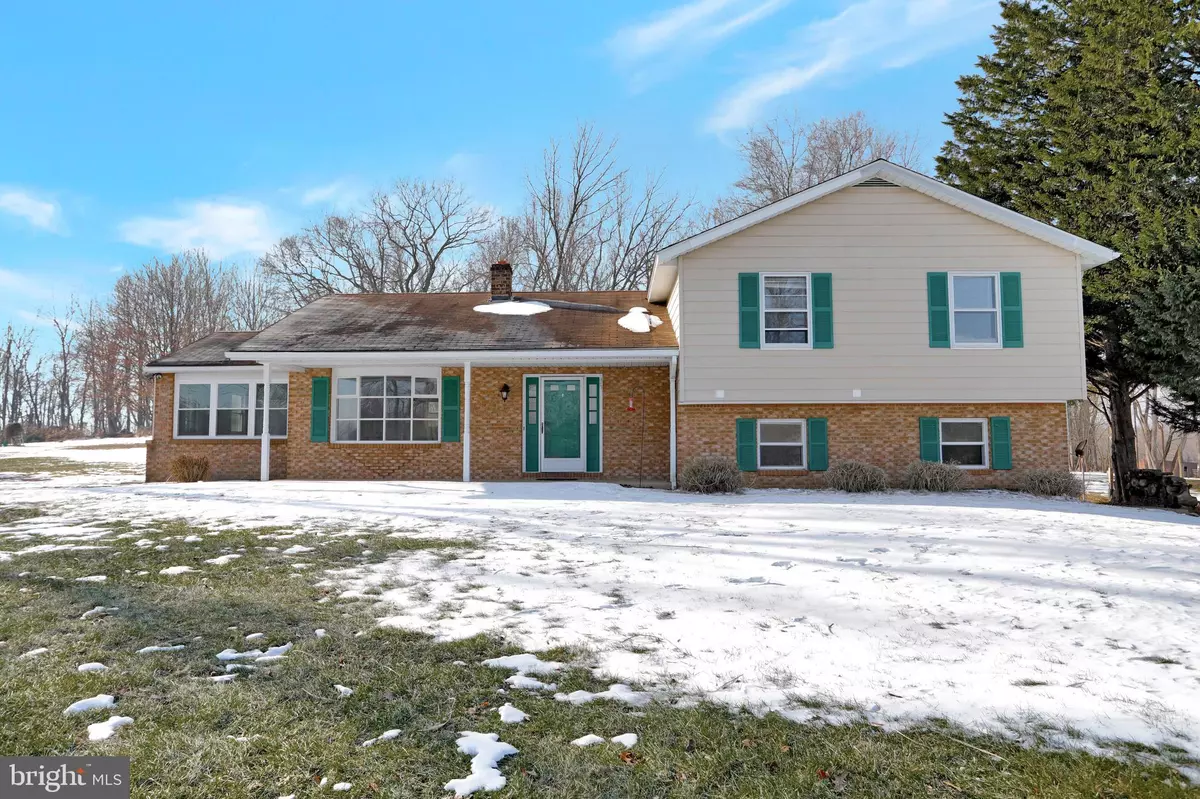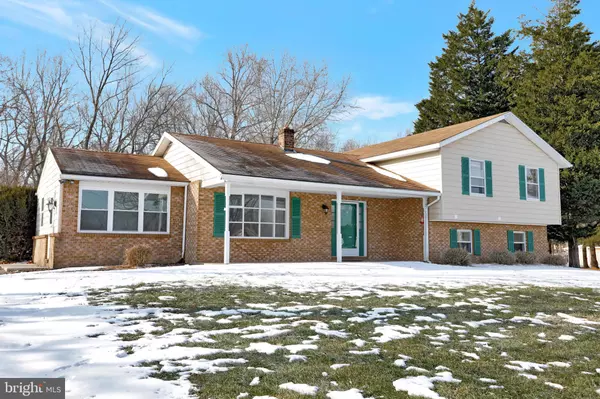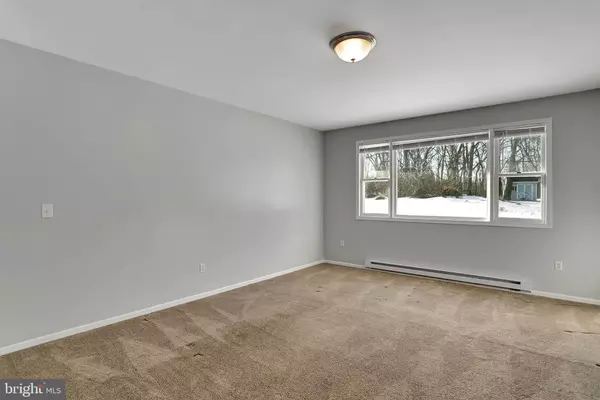$320,000
$320,000
For more information regarding the value of a property, please contact us for a free consultation.
4 Beds
4 Baths
2,046 SqFt
SOLD DATE : 03/04/2022
Key Details
Sold Price $320,000
Property Type Single Family Home
Sub Type Detached
Listing Status Sold
Purchase Type For Sale
Square Footage 2,046 sqft
Price per Sqft $156
Subdivision Tice Manor
MLS Listing ID WVBE2006410
Sold Date 03/04/22
Style Split Level
Bedrooms 4
Full Baths 2
Half Baths 2
HOA Fees $14/ann
HOA Y/N Y
Abv Grd Liv Area 1,646
Originating Board BRIGHT
Year Built 1983
Annual Tax Amount $1,357
Tax Year 2021
Lot Size 1.530 Acres
Acres 1.53
Property Description
Well cared for split level home on a large lot offers many recent updates! Step inside and you'll be greeted by the family room which is flooded in natural light and features wall to wall carpeting. Continue to the kitchen which has gorgeous granite counters, freshly painted cabinets, a beautiful subway tile backsplash and a stainless steel sink. Brand new luxury vinyl flooring leads you down the hall to the convenient main level bedroom which includes an attached bath with a new vanity and toilet. The master bedroom awaits on the upper floor and includes a walk-in closet and French doors which lead onto a balcony deck. Two additional bedrooms and a full hall bath complete the top floor. The fully finished lower level includes a spacious rec room, the laundry area with a half bath and walk-out access to the side yard. When the weather permits, enjoy some time outdoors on the raised rear patio or in the private back yard which backs to a nice wooded area. Additional highlights include fresh interior paint, new baseboard heaters, ample driveway parking and a storage shed. Truly a great home, sure to provide years of enjoyment!
Location
State WV
County Berkeley
Zoning 101
Rooms
Other Rooms Primary Bedroom, Bedroom 2, Bedroom 3, Bedroom 4, Kitchen, Family Room, Foyer, Laundry, Recreation Room, Full Bath, Half Bath
Basement Fully Finished, Interior Access, Outside Entrance, Walkout Level, Side Entrance, Windows, Heated
Main Level Bedrooms 1
Interior
Interior Features Attic, Attic/House Fan, Carpet, Ceiling Fan(s), Dining Area, Entry Level Bedroom, Floor Plan - Traditional, Combination Kitchen/Dining, Primary Bath(s), Recessed Lighting, Upgraded Countertops, Wood Stove
Hot Water Electric
Heating Baseboard - Electric, Wood Burn Stove
Cooling Window Unit(s), Ceiling Fan(s), Whole House Fan
Flooring Luxury Vinyl Plank, Carpet
Equipment Dryer, Washer, Dishwasher, Refrigerator, Oven/Range - Electric, Water Heater
Fireplace N
Window Features Bay/Bow,Double Pane,Double Hung,Vinyl Clad
Appliance Dryer, Washer, Dishwasher, Refrigerator, Oven/Range - Electric, Water Heater
Heat Source Electric, Wood
Laundry Dryer In Unit, Washer In Unit, Lower Floor
Exterior
Exterior Feature Deck(s), Patio(s), Porch(es)
Garage Spaces 10.0
Utilities Available Cable TV
Water Access N
View Garden/Lawn, Street, Trees/Woods
Roof Type Shingle,Asphalt
Accessibility None
Porch Deck(s), Patio(s), Porch(es)
Total Parking Spaces 10
Garage N
Building
Lot Description Front Yard, Rear Yard, SideYard(s), Backs to Trees
Story 3
Foundation Block
Sewer On Site Septic
Water Well
Architectural Style Split Level
Level or Stories 3
Additional Building Above Grade, Below Grade
Structure Type Dry Wall
New Construction N
Schools
School District Berkeley County Schools
Others
HOA Fee Include Snow Removal
Senior Community No
Tax ID 02 5002000000000
Ownership Fee Simple
SqFt Source Assessor
Security Features Smoke Detector
Special Listing Condition Standard
Read Less Info
Want to know what your home might be worth? Contact us for a FREE valuation!

Our team is ready to help you sell your home for the highest possible price ASAP

Bought with Saira L. Campbell • Century 21 Sterling Realty
"My job is to find and attract mastery-based agents to the office, protect the culture, and make sure everyone is happy! "






