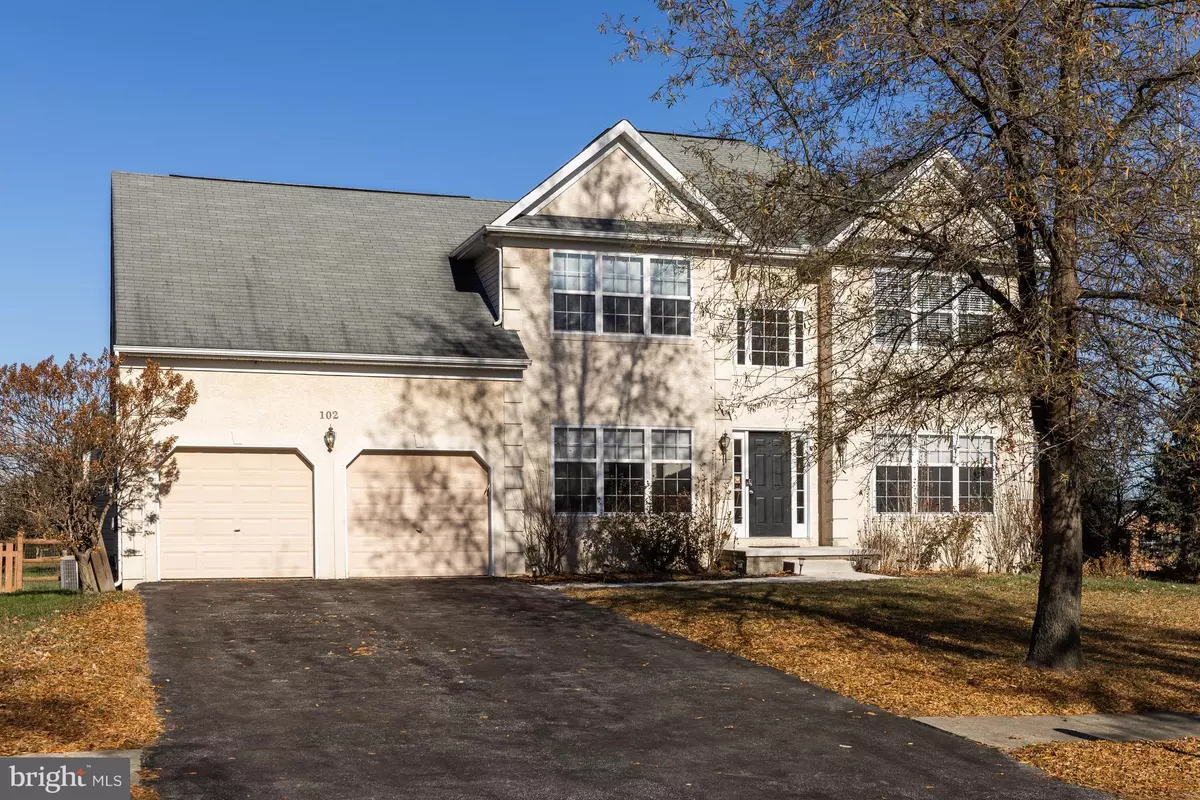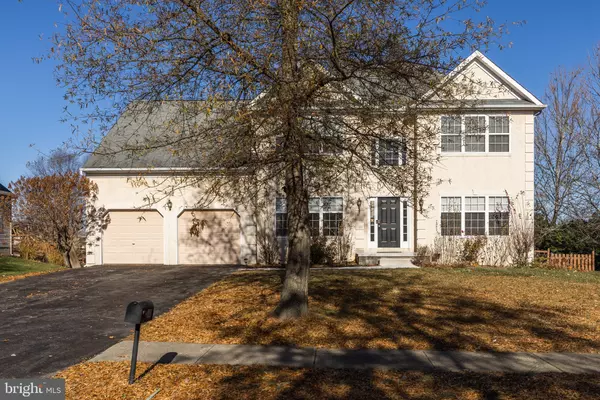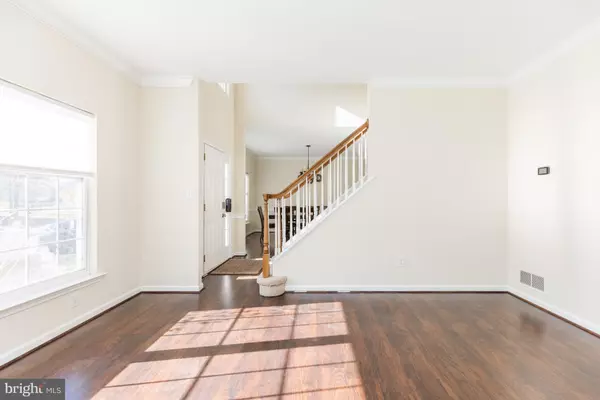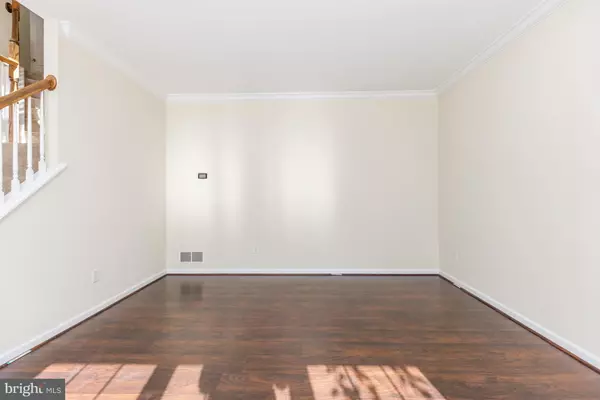$500,000
$490,000
2.0%For more information regarding the value of a property, please contact us for a free consultation.
4 Beds
3 Baths
2,900 SqFt
SOLD DATE : 02/04/2022
Key Details
Sold Price $500,000
Property Type Single Family Home
Sub Type Detached
Listing Status Sold
Purchase Type For Sale
Square Footage 2,900 sqft
Price per Sqft $172
Subdivision Sunset Run
MLS Listing ID DENC2012992
Sold Date 02/04/22
Style Colonial
Bedrooms 4
Full Baths 2
Half Baths 1
HOA Fees $25/ann
HOA Y/N Y
Abv Grd Liv Area 2,900
Originating Board BRIGHT
Year Built 2005
Annual Tax Amount $3,337
Tax Year 2021
Lot Size 0.600 Acres
Acres 0.6
Property Description
A lovely Colonial-style home awaits you in the well-established community of Sunset Run. A handsome faade graces the front entrance to this well-maintained, four-bedroom home with loads of popular features. Enter through the soaring step-up porch with its concrete decking into the spacious two-story interior foyer, and you will immediately notice the turned staircase, the neutral wall colors, and the handsome laminate flooring that extends throughout the main level. To your right is a well-sized (15x13), living room with crown molding and a bank of three double-hung windows. To your left is the equally impressive (13x13) formal dining room with crown molding and chair rail. Next, we enter the heart of the house! The bright open kitchen provides many benefits including a granite-topped center island, a stainless-steel sink, plenty of beautiful white cabinets, granite countertops, a ceramic tile backsplash, gas cooking, and a terrific Samsung side-by-side stainless-steel refrigerator. The adjoining breakfast area has sliders leading out to the patio and the expansive fenced-in yard that can accommodate the largest of pools! Our tour continues to the comfortable family room featuring a vaulted ceiling and a gas fireplace with glass doors. Additional main-level highlights include a 12x12 study or home office, a powder room with a pedestal sink, a well-sized laundry room, and inside access to the attached two-car garage. The recently painted (November 2021) upper level features a large primary suite with a tray ceiling, a walk-in closet fitted with custom shelving, a generously sized sitting/bonus room, and both a soaking tub and a stall shower in the owners bath. Three secondary bedrooms and a shared hall bath complete the upper level. The NEW furnace was installed in November 2021. We invite you to schedule your tour today!
Location
State DE
County New Castle
Area Newark/Glasgow (30905)
Zoning NC21-UDC
Rooms
Other Rooms Living Room, Dining Room, Primary Bedroom, Bedroom 2, Bedroom 3, Bedroom 4, Kitchen, Family Room, Basement, Office, Attic, Bonus Room
Basement Full, Unfinished
Interior
Interior Features Attic, Breakfast Area, Carpet, Chair Railings, Combination Kitchen/Dining, Crown Moldings, Family Room Off Kitchen, Formal/Separate Dining Room, Kitchen - Eat-In, Kitchen - Island, Primary Bath(s), Recessed Lighting, Soaking Tub, Stall Shower, Tub Shower, Walk-in Closet(s)
Hot Water Electric
Heating Forced Air
Cooling Central A/C
Flooring Carpet, Ceramic Tile, Laminated
Fireplaces Number 1
Fireplaces Type Fireplace - Glass Doors, Gas/Propane, Mantel(s)
Equipment Built-In Microwave, Built-In Range, Dishwasher, Dryer, Oven/Range - Gas, Refrigerator, Stainless Steel Appliances, Washer
Fireplace Y
Window Features Double Hung
Appliance Built-In Microwave, Built-In Range, Dishwasher, Dryer, Oven/Range - Gas, Refrigerator, Stainless Steel Appliances, Washer
Heat Source Natural Gas
Laundry Main Floor
Exterior
Exterior Feature Patio(s)
Parking Features Garage - Front Entry, Garage Door Opener, Inside Access
Garage Spaces 2.0
Fence Split Rail
Water Access N
Roof Type Pitched,Shingle
Street Surface Black Top
Accessibility None
Porch Patio(s)
Attached Garage 2
Total Parking Spaces 2
Garage Y
Building
Lot Description Corner, Front Yard, Rear Yard, SideYard(s)
Story 2
Foundation Concrete Perimeter
Sewer Private Sewer
Water Public
Architectural Style Colonial
Level or Stories 2
Additional Building Above Grade, Below Grade
Structure Type 2 Story Ceilings,Tray Ceilings,Vaulted Ceilings
New Construction N
Schools
School District Colonial
Others
Senior Community No
Tax ID 1201300039
Ownership Fee Simple
SqFt Source Estimated
Security Features Smoke Detector
Acceptable Financing Cash, Conventional, VA
Listing Terms Cash, Conventional, VA
Financing Cash,Conventional,VA
Special Listing Condition Standard
Read Less Info
Want to know what your home might be worth? Contact us for a FREE valuation!

Our team is ready to help you sell your home for the highest possible price ASAP

Bought with Maria E Horton • BHHS Fox & Roach-Christiana

"My job is to find and attract mastery-based agents to the office, protect the culture, and make sure everyone is happy! "






