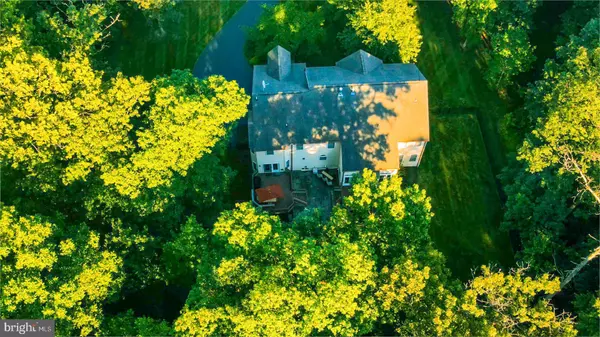$850,000
$844,900
0.6%For more information regarding the value of a property, please contact us for a free consultation.
4 Beds
4 Baths
4,112 SqFt
SOLD DATE : 09/23/2021
Key Details
Sold Price $850,000
Property Type Single Family Home
Sub Type Detached
Listing Status Sold
Purchase Type For Sale
Square Footage 4,112 sqft
Price per Sqft $206
Subdivision Lovella
MLS Listing ID VALO2003272
Sold Date 09/23/21
Style Colonial
Bedrooms 4
Full Baths 3
Half Baths 1
HOA Y/N N
Abv Grd Liv Area 4,112
Originating Board BRIGHT
Year Built 2003
Annual Tax Amount $7,355
Tax Year 2021
Lot Size 3.020 Acres
Acres 3.02
Property Description
Stunning home just hit the market in Purcellville!! This amazing home features 4 bedrooms, 3.5 bathrooms, and 4100+ sq ft of living space plus an unfinished basement ready for you to design. The first floor features a family room with a stone fireplace, a formal dining room, a home office with extra storage and main level laundry. The kitchen comes equipped with stainless steel appliances, soft close drawers, granite countertops, large island, Advantium microwave and a huge walk-in pantry. This beautiful home also boasts newer windows and doors. Upstairs, you can relax and read in the loft area with built-in bookshelves and an additional storage area. The primary bedroom has a large sitting area and two walk-in closets. Two of the bedrooms share a bathroom. Fresh paint and flooring make this home move-in ready! During the summer, entertain in style by the stone fireplace or relax on one of the two Trex decks and enjoy the privacy of the large backyard. The owners have meticulously maintained the beautiful landscaping so you will enjoy year round color. Xfiinity/Comcast available. It wont last long. Schedule an appointment to come see it today!
Location
State VA
County Loudoun
Zoning 01
Rooms
Other Rooms Living Room, Dining Room, Kitchen, Family Room, Laundry, Mud Room, Office
Basement Full
Interior
Interior Features Breakfast Area, Dining Area, Double/Dual Staircase, Crown Moldings, Chair Railings, Kitchen - Island, Pantry, Upgraded Countertops, Soaking Tub, Walk-in Closet(s), Built-Ins, Wood Floors
Hot Water Propane
Heating Heat Pump - Gas BackUp, Zoned
Cooling Central A/C, Zoned
Flooring Ceramic Tile, Hardwood, Carpet
Fireplaces Number 1
Fireplaces Type Gas/Propane
Equipment Built-In Microwave, Dishwasher, Disposal, Humidifier, Oven/Range - Gas, Refrigerator, Stainless Steel Appliances, Dryer, Water Conditioner - Owned, Washer, Icemaker, Oven - Double
Fireplace Y
Appliance Built-In Microwave, Dishwasher, Disposal, Humidifier, Oven/Range - Gas, Refrigerator, Stainless Steel Appliances, Dryer, Water Conditioner - Owned, Washer, Icemaker, Oven - Double
Heat Source Electric
Laundry Main Floor
Exterior
Exterior Feature Patio(s), Deck(s)
Parking Features Garage - Side Entry
Garage Spaces 2.0
Fence Decorative, Other
Water Access N
View Trees/Woods
Roof Type Shingle
Accessibility None
Porch Patio(s), Deck(s)
Attached Garage 2
Total Parking Spaces 2
Garage Y
Building
Lot Description Backs to Trees, Landscaping, Private, Rear Yard, Secluded
Story 3
Sewer Septic = # of BR
Water Well
Architectural Style Colonial
Level or Stories 3
Additional Building Above Grade, Below Grade
Structure Type 9'+ Ceilings
New Construction N
Schools
Elementary Schools Banneker
Middle Schools Blue Ridge
High Schools Loudoun Valley
School District Loudoun County Public Schools
Others
Pets Allowed Y
Senior Community No
Tax ID 529456664000
Ownership Fee Simple
SqFt Source Assessor
Acceptable Financing Cash, Conventional, VA
Horse Property N
Listing Terms Cash, Conventional, VA
Financing Cash,Conventional,VA
Special Listing Condition Standard
Pets Allowed No Pet Restrictions
Read Less Info
Want to know what your home might be worth? Contact us for a FREE valuation!

Our team is ready to help you sell your home for the highest possible price ASAP

Bought with Kathrin Donovan • Keller Williams Realty

"My job is to find and attract mastery-based agents to the office, protect the culture, and make sure everyone is happy! "






