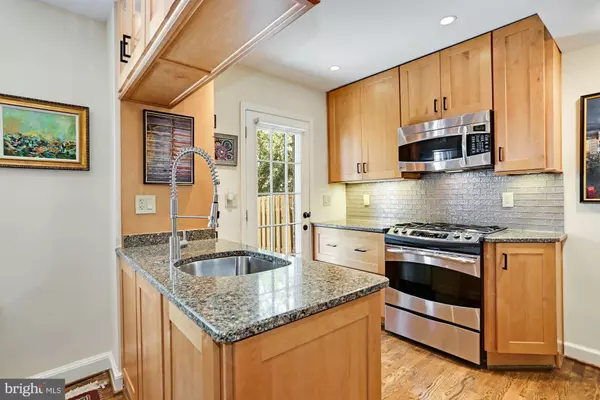$695,000
$637,000
9.1%For more information regarding the value of a property, please contact us for a free consultation.
2 Beds
2 Baths
1,296 SqFt
SOLD DATE : 07/11/2022
Key Details
Sold Price $695,000
Property Type Townhouse
Sub Type Interior Row/Townhouse
Listing Status Sold
Purchase Type For Sale
Square Footage 1,296 sqft
Price per Sqft $536
Subdivision Glebewood Village
MLS Listing ID VAAR2016918
Sold Date 07/11/22
Style Traditional
Bedrooms 2
Full Baths 2
HOA Y/N N
Abv Grd Liv Area 864
Originating Board BRIGHT
Year Built 1938
Annual Tax Amount $5,650
Tax Year 2021
Lot Size 1,225 Sqft
Acres 0.03
Property Description
Charming townhouse in a charming neighborhood * Walk to parks, shops, restaurants, metro, airport, etc... * Well built and well maintained * Completely renovated to include beautiful new kitchen and finished media room * Refinished hardwood floors to include kitchen floor * Three finished levels, 2 bedrooms, 2 full baths * Media room has a contemporary flair with an exposed ceiling, good storage, built in media center with granite countertops, built in desk with granite top * Media room can double as a guest bedroom * Laundry room has utility tub, washer and dryer * Lower full bath is tiled with walk in shower, heated floor and glass shower door * Good sized backyard is fenced, landscaped, and has a flagstone patio. Click on pink icon at top of listing to see pictures and the 3D tour *NO HOA FEES* SOUGHT AFTER "WALK YOUR DOG NEIGHBORHOOD"
Location
State VA
County Arlington
Zoning R2-7
Rooms
Other Rooms Living Room, Dining Room, Kitchen, Den, Laundry
Basement Connecting Stairway, Full, Fully Finished, Heated, Improved, Interior Access, Shelving, Windows
Interior
Interior Features Built-Ins, Ceiling Fan(s), Combination Kitchen/Dining, Floor Plan - Traditional, Recessed Lighting, Window Treatments, Wood Floors
Hot Water Natural Gas
Heating Forced Air, Humidifier, Central
Cooling Ceiling Fan(s), Central A/C
Flooring Ceramic Tile, Heated, Solid Hardwood
Equipment Built-In Microwave, Built-In Range, Dishwasher, Disposal, Dryer - Electric, Dryer - Front Loading, Humidifier, Icemaker, Microwave, Oven - Self Cleaning, Oven/Range - Gas, Refrigerator, Washer - Front Loading, Washer/Dryer Stacked, Water Heater
Furnishings No
Fireplace N
Window Features Double Hung
Appliance Built-In Microwave, Built-In Range, Dishwasher, Disposal, Dryer - Electric, Dryer - Front Loading, Humidifier, Icemaker, Microwave, Oven - Self Cleaning, Oven/Range - Gas, Refrigerator, Washer - Front Loading, Washer/Dryer Stacked, Water Heater
Heat Source Natural Gas
Laundry Basement, Lower Floor, Washer In Unit, Dryer In Unit
Exterior
Exterior Feature Enclosed, Patio(s)
Fence Board, Fully, Rear, Wood
Utilities Available Cable TV Available
Amenities Available None
Water Access N
View Garden/Lawn, Street
Roof Type Slate
Accessibility None
Porch Enclosed, Patio(s)
Road Frontage City/County, Public
Garage N
Building
Lot Description Interior, Rear Yard
Story 3
Foundation Permanent
Sewer Public Sewer
Water Public
Architectural Style Traditional
Level or Stories 3
Additional Building Above Grade, Below Grade
Structure Type Plaster Walls
New Construction N
Schools
Elementary Schools Glebe
Middle Schools Williamsburg
High Schools Yorktown
School District Arlington County Public Schools
Others
Pets Allowed Y
HOA Fee Include None
Senior Community No
Tax ID 07-007-010
Ownership Fee Simple
SqFt Source Assessor
Security Features Exterior Cameras,Motion Detectors,Non-Monitored,Smoke Detector,Carbon Monoxide Detector(s)
Acceptable Financing Cash, Conventional, FHA, VA
Horse Property N
Listing Terms Cash, Conventional, FHA, VA
Financing Cash,Conventional,FHA,VA
Special Listing Condition Standard
Pets Allowed No Pet Restrictions
Read Less Info
Want to know what your home might be worth? Contact us for a FREE valuation!

Our team is ready to help you sell your home for the highest possible price ASAP

Bought with Paul Cachion • Long & Foster Real Estate, Inc.
"My job is to find and attract mastery-based agents to the office, protect the culture, and make sure everyone is happy! "






