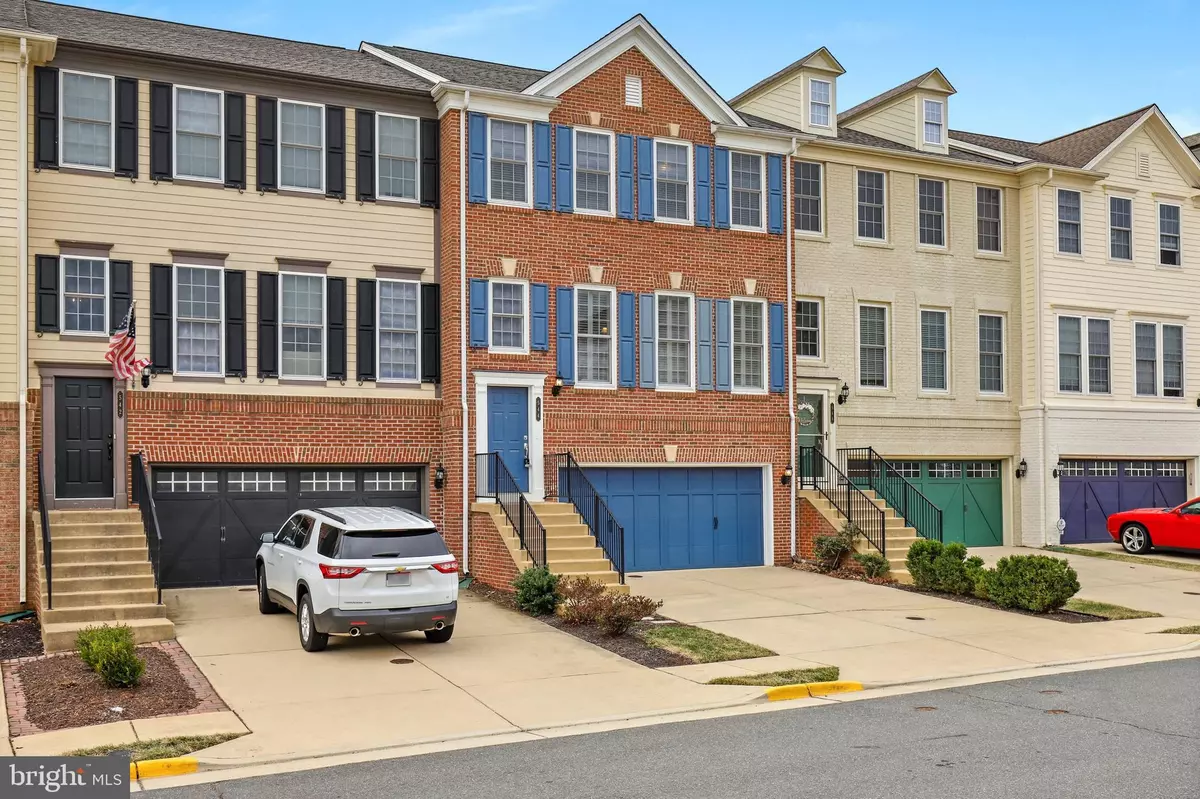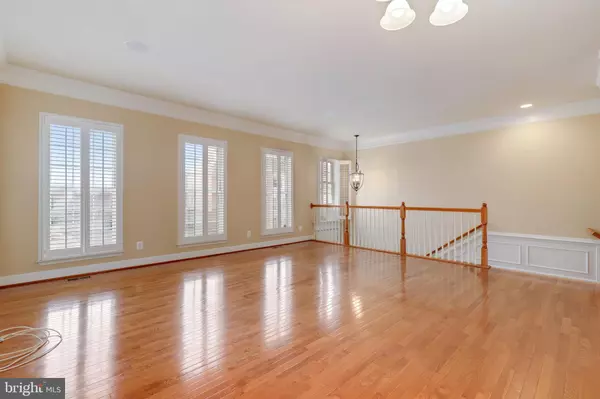$675,000
$649,900
3.9%For more information regarding the value of a property, please contact us for a free consultation.
4 Beds
4 Baths
3,113 SqFt
SOLD DATE : 03/29/2022
Key Details
Sold Price $675,000
Property Type Townhouse
Sub Type Interior Row/Townhouse
Listing Status Sold
Purchase Type For Sale
Square Footage 3,113 sqft
Price per Sqft $216
Subdivision Oaklawn
MLS Listing ID VALO2020772
Sold Date 03/29/22
Style Other
Bedrooms 4
Full Baths 3
Half Baths 1
HOA Fees $133/qua
HOA Y/N Y
Abv Grd Liv Area 3,113
Originating Board BRIGHT
Year Built 2008
Annual Tax Amount $6,979
Tax Year 2022
Property Description
Beautiful, bright, and open townhome with over 3,100 sf of living area in the heart of Leesburg located close to major routes and shopping. This brick front 4 bedroom 3.5 bath garage townhome checks all the boxes. Upon entry you will be met with gleaming hardwood floors and stairs extending through the main level as well as gorgeous detailed trim. Large windows with plantation shutters brighten up the main living space. Head into the eat-kitchen featuring granite countertops, stainless steel appliances, maple cabinets, and stone backsplash. Off the open kitchen you will find a versatile living space with a two sided fireplace also facing the sunroom addition. The kitchen's eat-in area leads to the composite deck. Head up stairs where you will find three spacious bedrooms including the light filled main bedroom with tray ceiling and separate sitting room. Main bathroom features dual vanities with granite countertop, tile flooring and surround, separate shower, and jetted tub. Hall bathroom features tile floor and surround and vanity with granite countertop. The walkout lower level can serve as its own separate retreat with bedroom, large recreation space with kitchenette, full bathroom with tile floor and surround, as well as a vanity with granite countertop. Recent updates include roof (4 years young), HVAC (5 years young), newer refrigerator, and dishwasher. Hook up your sound system and enjoy the music through the ceiling speakers found throughout your new home!
Location
State VA
County Loudoun
Zoning PRC
Rooms
Basement Fully Finished
Interior
Interior Features Ceiling Fan(s)
Hot Water Natural Gas
Heating Forced Air
Cooling Central A/C
Fireplaces Number 1
Equipment Built-In Microwave, Dryer, Washer, Cooktop, Dishwasher, Disposal, Humidifier, Refrigerator, Icemaker
Fireplace Y
Appliance Built-In Microwave, Dryer, Washer, Cooktop, Dishwasher, Disposal, Humidifier, Refrigerator, Icemaker
Heat Source Natural Gas
Exterior
Parking Features Garage Door Opener
Garage Spaces 2.0
Amenities Available Basketball Courts, Common Grounds, Day Care, Jog/Walk Path, Pool - Outdoor, Tennis Courts, Tot Lots/Playground
Water Access N
Accessibility None
Attached Garage 2
Total Parking Spaces 2
Garage Y
Building
Story 3
Foundation Other
Sewer Public Sewer
Water Public
Architectural Style Other
Level or Stories 3
Additional Building Above Grade, Below Grade
New Construction N
Schools
School District Loudoun County Public Schools
Others
HOA Fee Include Other
Senior Community No
Tax ID 190250734000
Ownership Fee Simple
SqFt Source Estimated
Special Listing Condition Standard
Read Less Info
Want to know what your home might be worth? Contact us for a FREE valuation!

Our team is ready to help you sell your home for the highest possible price ASAP

Bought with Lauren Atlanta Milner • Carter Braxton Preferred Properties
"My job is to find and attract mastery-based agents to the office, protect the culture, and make sure everyone is happy! "






