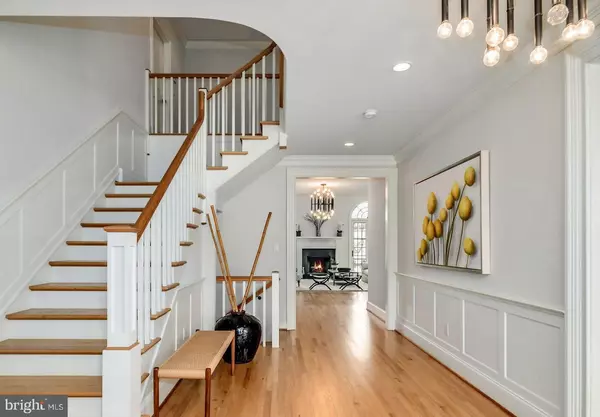$1,282,500
$1,285,000
0.2%For more information regarding the value of a property, please contact us for a free consultation.
4 Beds
6 Baths
5,400 SqFt
SOLD DATE : 08/16/2022
Key Details
Sold Price $1,282,500
Property Type Single Family Home
Sub Type Twin/Semi-Detached
Listing Status Sold
Purchase Type For Sale
Square Footage 5,400 sqft
Price per Sqft $237
Subdivision Haverford Reserve
MLS Listing ID PADE2023514
Sold Date 08/16/22
Style Carriage House
Bedrooms 4
Full Baths 5
Half Baths 1
HOA Fees $709/mo
HOA Y/N Y
Abv Grd Liv Area 5,400
Originating Board BRIGHT
Year Built 2015
Annual Tax Amount $25,729
Tax Year 2022
Lot Size 3,202 Sqft
Acres 0.07
Lot Dimensions 0.00 x 0.00
Property Description
Beautiful 4 Bed, 5.5 Bath carriage home in Haverford Reserve! Take the Virtual Tour attached.
This custom Treymore is finished with light and modern touches throughout, including oak floors, 9 ft ceilings, wainscoting and solid core doors. The large foyer leads back to the living room with 15 ft vaulted ceilings, a wood-burning fireplace and two sets of tall arched French doors opening to the deck outside. Gorgeous custom eat-in kitchen boasts floor-to-ceiling white subway tiles, stainless Bosch appliances, gas range, prep sink, and a large marble topped center Island that comfortably seats four. A spacious and bright formal dining room is just off the kitchen, and across the foyer there is a private den with French doors - great for working remotely. A mudroom with built-in storage is located on the way to the 2-car garage. The first floor main bedroom suite is a spa-like retreat with 2 walk-in closets and a beautiful marble and tile bathroom complete with soaker tub, large shower, and two separate vanities. The second floor has 3 more bedrooms: one with its own sitting room and each with an en suite bathroom and walk-in closet. The oversized second floor landing affords ample space that can be easily customized with bookshelves or a homework station. The fully finished lower level includes very large family entertaining spaces, along with a home gym, another full bath, and laundry and storage rooms. The lower level walks straight out to a patio for easy indoor/outdoor enjoyment. Experience the maintenance-free lifestyle at Haverford Reserve with exterior maintenance, all lawncare and snow removal taken care of for you. Haverford Reserve is a community of 100 luxury carriage homes located in the heart of the Main Line amidst 120 acres of preserved land with walking and bike trails. Convenient access to I-476, I-95, Center City Philadelphia and nearby train service.
Location
State PA
County Delaware
Area Haverford Twp (10422)
Zoning R-10
Rooms
Basement Full
Main Level Bedrooms 1
Interior
Hot Water Natural Gas
Heating Forced Air
Cooling Central A/C
Flooring Hardwood, Carpet, Marble
Fireplaces Number 1
Fireplace Y
Heat Source Natural Gas
Laundry Lower Floor
Exterior
Exterior Feature Deck(s), Patio(s)
Garage Garage Door Opener
Garage Spaces 2.0
Waterfront N
Water Access N
Accessibility 32\"+ wide Doors, 36\"+ wide Halls
Porch Deck(s), Patio(s)
Parking Type Attached Garage
Attached Garage 2
Total Parking Spaces 2
Garage Y
Building
Story 3
Foundation Concrete Perimeter
Sewer Public Sewer
Water Public
Architectural Style Carriage House
Level or Stories 3
Additional Building Above Grade, Below Grade
New Construction N
Schools
School District Haverford Township
Others
HOA Fee Include Common Area Maintenance,Ext Bldg Maint,Lawn Maintenance,Snow Removal,Trash
Senior Community No
Tax ID 22-04-00451-43
Ownership Fee Simple
SqFt Source Estimated
Special Listing Condition Standard
Read Less Info
Want to know what your home might be worth? Contact us for a FREE valuation!

Our team is ready to help you sell your home for the highest possible price ASAP

Bought with John J Marshall • BHHS Fox & Roach-Center City Walnut

"My job is to find and attract mastery-based agents to the office, protect the culture, and make sure everyone is happy! "






