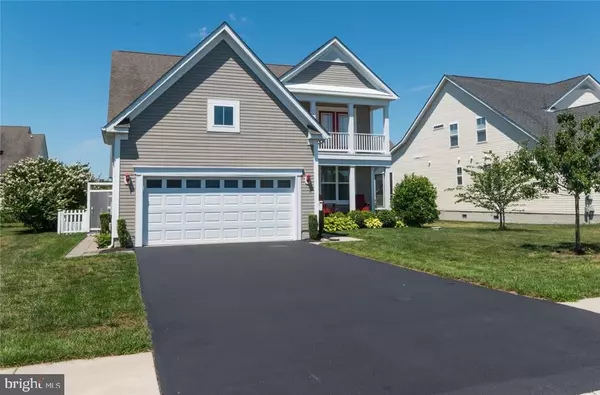$365,000
$379,000
3.7%For more information regarding the value of a property, please contact us for a free consultation.
3 Beds
3 Baths
2,330 SqFt
SOLD DATE : 06/27/2018
Key Details
Sold Price $365,000
Property Type Single Family Home
Sub Type Detached
Listing Status Sold
Purchase Type For Sale
Square Footage 2,330 sqft
Price per Sqft $156
Subdivision Swann Cove
MLS Listing ID 1001575068
Sold Date 06/27/18
Style Coastal
Bedrooms 3
Full Baths 2
Half Baths 1
HOA Fees $66/ann
HOA Y/N Y
Abv Grd Liv Area 2,330
Originating Board SCAOR
Year Built 2005
Lot Size 7,405 Sqft
Acres 0.17
Property Description
Beautiful light filled coastal style house located just 3 miles from the beach. This 3 bedroom 2.5 bath home is in pristine condition with a spectacular chefs kitchen and spotless hard wood floors in the kitchen, living room, sun room, and laundry room. This coastal retreat features a first floor master bedroom, open concept floor plan, gas fireplace, bonus loft, fenced rear yard lined with white crepe myrtles, outdoor shower and large laundry room with custom granite counters and wash sink. Custom granite counter tops in kitchen, Dacor high end Professional convection cooking appliances featuring an android-wall oven and a dual fuel 36" range with 6 gas burners, and a pot filler next to range. The garage also features bike and kayak hangers for all your toys. The Swann Cove Community offers, walking paths, multiple stocked ponds, community club house, fitness room, outdoor pool, playground, pier, kayak launch, and picnic area.
Location
State DE
County Sussex
Area Baltimore Hundred (31001)
Zoning GR
Rooms
Other Rooms Primary Bedroom
Main Level Bedrooms 3
Interior
Interior Features Attic, Breakfast Area, Combination Kitchen/Dining, Combination Kitchen/Living, Entry Level Bedroom, Ceiling Fan(s), Skylight(s), WhirlPool/HotTub, Window Treatments
Hot Water Electric
Heating Forced Air, Heat Pump(s)
Cooling Central A/C, Heat Pump(s)
Flooring Hardwood, Tile/Brick
Fireplaces Number 1
Fireplaces Type Gas/Propane
Equipment Dishwasher, Disposal, Icemaker, Refrigerator, Microwave, Oven - Self Cleaning, Oven - Wall, Six Burner Stove, Washer/Dryer Hookups Only, Water Heater
Furnishings No
Fireplace Y
Window Features Insulated,Screens
Appliance Dishwasher, Disposal, Icemaker, Refrigerator, Microwave, Oven - Self Cleaning, Oven - Wall, Six Burner Stove, Washer/Dryer Hookups Only, Water Heater
Heat Source Bottled Gas/Propane
Exterior
Exterior Feature Balcony, Deck(s)
Parking Features Garage Door Opener
Garage Spaces 2.0
Fence Partially
Amenities Available Cable, Community Center, Fitness Center, Jog/Walk Path, Pier/Dock, Tot Lots/Playground, Pool - Outdoor, Swimming Pool, Water/Lake Privileges
Water Access Y
Roof Type Architectural Shingle
Accessibility None
Porch Balcony, Deck(s)
Attached Garage 2
Total Parking Spaces 2
Garage Y
Building
Lot Description Landscaping
Story 2
Foundation Concrete Perimeter, Crawl Space
Sewer Public Sewer
Water Public
Architectural Style Coastal
Level or Stories 2
Additional Building Above Grade
New Construction N
Schools
School District Indian River
Others
Tax ID 533-12.00-736.00
Ownership Fee Simple
SqFt Source Estimated
Acceptable Financing Cash, Conventional, FHA
Listing Terms Cash, Conventional, FHA
Financing Cash,Conventional,FHA
Special Listing Condition Standard
Read Less Info
Want to know what your home might be worth? Contact us for a FREE valuation!

Our team is ready to help you sell your home for the highest possible price ASAP

Bought with BETH EVANS • Berkshire Hathaway HomeServices PenFed Realty
"My job is to find and attract mastery-based agents to the office, protect the culture, and make sure everyone is happy! "






