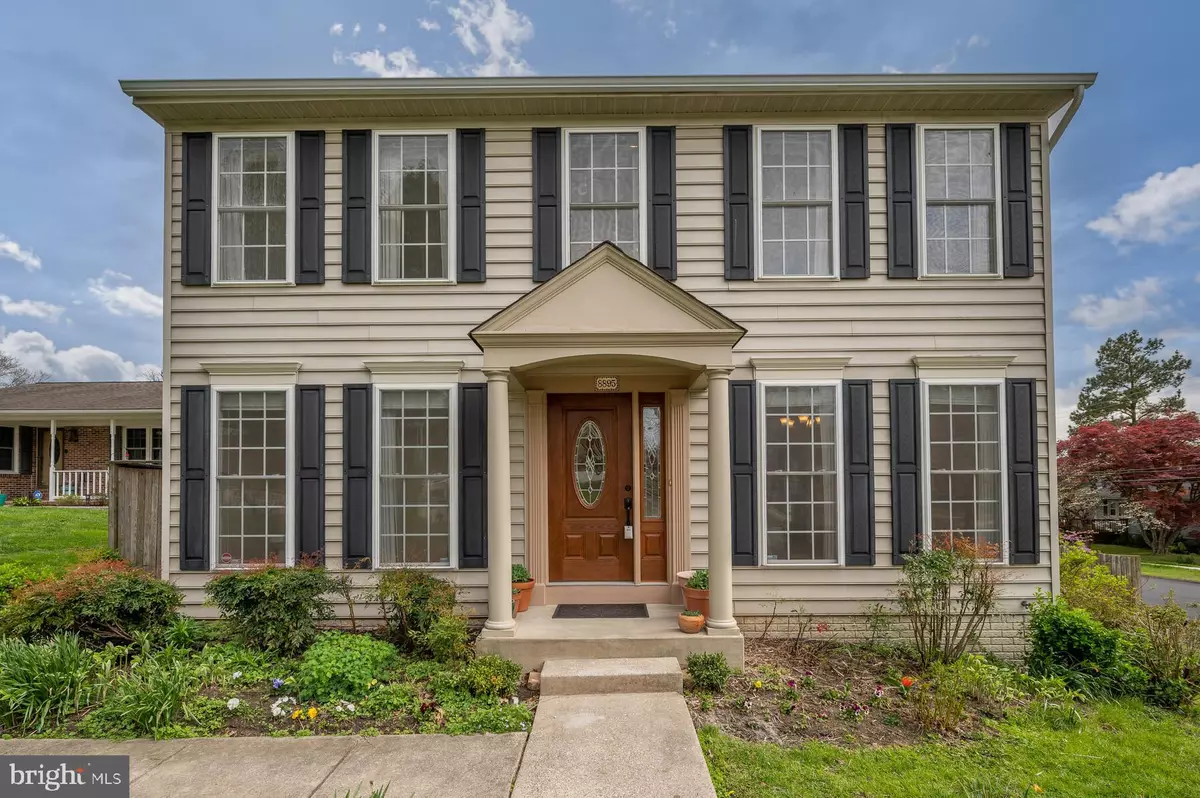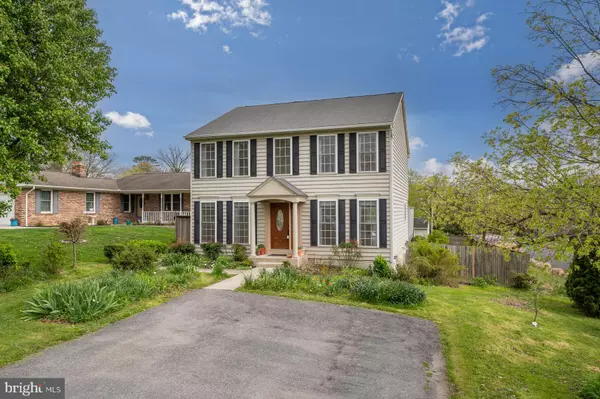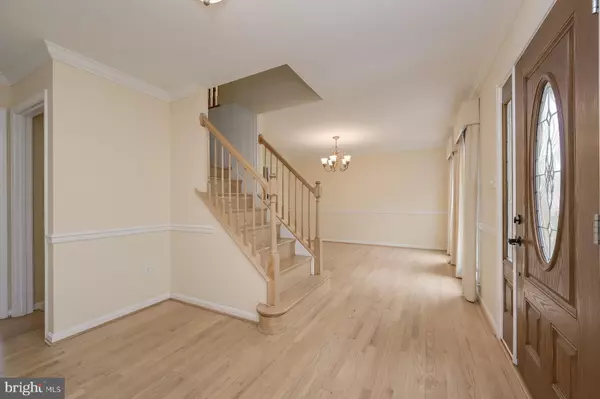$620,000
$560,000
10.7%For more information regarding the value of a property, please contact us for a free consultation.
4 Beds
4 Baths
2,746 SqFt
SOLD DATE : 05/27/2022
Key Details
Sold Price $620,000
Property Type Single Family Home
Sub Type Detached
Listing Status Sold
Purchase Type For Sale
Square Footage 2,746 sqft
Price per Sqft $225
Subdivision Savage Meadows
MLS Listing ID MDHW2013694
Sold Date 05/27/22
Style Colonial
Bedrooms 4
Full Baths 3
Half Baths 1
HOA Y/N N
Abv Grd Liv Area 1,846
Originating Board BRIGHT
Year Built 1997
Annual Tax Amount $5,542
Tax Year 2022
Lot Size 10,018 Sqft
Acres 0.23
Property Description
Open House has been canceled.
Welcome to a gardener's/energy conservationist dream home !
This wonderful energy efficient urban homesteading opportunity doesn't come along often! Enter through the foyer to the dining area and the welcoming kitchen and family room at the back of the house that leads to a large deck, overlooking a .23 acre garden with nutrient enriched organic soil and a 15 foot diameter geodesic dome greenhouse. The pollinator kitchen garden and greenhouse supply fruit and vegetables year round. The back yard is enhanced with fruit bearing trees such as fig, apple, Asian pear, persimmon and lemon, as well as flowering trees, Magnolia, horse chestnut, dogwood and Eastern redbud. The amenities don't stop there. The upper level offers four bedrooms and two full baths. Hardwood flooring throughout the whole house. The rooftop solar panels pay electricity bills and generate income through solar credits. The attic and foam wall panel insulation maintain a stable house temperature and optimize energy consumption.
Polybutylene pipes were replaced by copper in 2019. A whole house electric surge protector was installed in 2021, and new gutters in 2022. Sold AS IS.
This beautiful home is nestled in a quiet, charming neighborhood yet so convenient to major commuter routes and shopping like Savage Mill amenities and park. You will love to call this house your very own home!! PLEASE ABIDE BY COVID PROTOCOL WEARING MASKS AND KEEPING DISTANCE.
Location
State MD
County Howard
Zoning RESIDENTIAL
Rooms
Other Rooms Dining Room, Bedroom 2, Bedroom 4, Kitchen, Family Room, Basement, Foyer, Bedroom 1, Bathroom 1, Bathroom 2, Bathroom 3, Bonus Room, Half Bath
Basement Fully Finished, Walkout Stairs
Main Level Bedrooms 4
Interior
Interior Features Attic, Ceiling Fan(s), Chair Railings, Crown Moldings, Dining Area, Family Room Off Kitchen, Kitchen - Gourmet, Kitchen - Island, Kitchen - Table Space, Window Treatments, Wood Floors, Soaking Tub
Hot Water Natural Gas
Heating Forced Air
Cooling Central A/C
Fireplaces Number 1
Equipment Built-In Microwave, Dishwasher, Dryer, Oven/Range - Gas, Refrigerator, Stainless Steel Appliances, Washer
Fireplace Y
Appliance Built-In Microwave, Dishwasher, Dryer, Oven/Range - Gas, Refrigerator, Stainless Steel Appliances, Washer
Heat Source Natural Gas
Laundry Main Floor
Exterior
Water Access N
Accessibility None
Garage N
Building
Story 3
Foundation Other
Sewer Public Septic
Water Public
Architectural Style Colonial
Level or Stories 3
Additional Building Above Grade, Below Grade
New Construction N
Schools
Elementary Schools Bollman Bridge
Middle Schools Patuxent Valley
High Schools Hammond
School District Howard County Public School System
Others
Pets Allowed Y
Senior Community No
Tax ID 1406412572
Ownership Fee Simple
SqFt Source Estimated
Special Listing Condition Standard
Pets Allowed No Pet Restrictions
Read Less Info
Want to know what your home might be worth? Contact us for a FREE valuation!

Our team is ready to help you sell your home for the highest possible price ASAP

Bought with Shelly A German • Keller Williams Lucido Agency
"My job is to find and attract mastery-based agents to the office, protect the culture, and make sure everyone is happy! "






