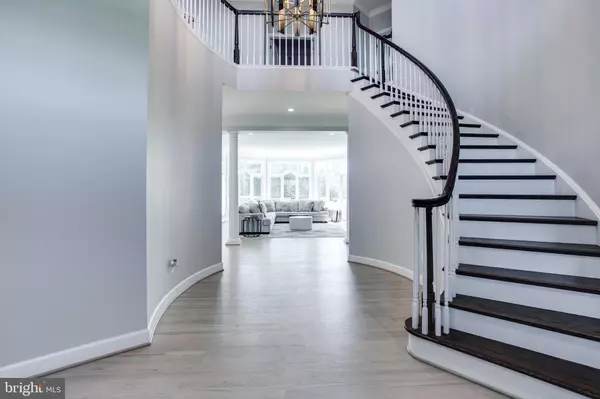$2,250,000
$2,299,000
2.1%For more information regarding the value of a property, please contact us for a free consultation.
6 Beds
7 Baths
9,012 SqFt
SOLD DATE : 07/08/2022
Key Details
Sold Price $2,250,000
Property Type Single Family Home
Sub Type Detached
Listing Status Sold
Purchase Type For Sale
Square Footage 9,012 sqft
Price per Sqft $249
Subdivision Autumn Woods
MLS Listing ID VAFX2061564
Sold Date 07/08/22
Style Colonial
Bedrooms 6
Full Baths 6
Half Baths 1
HOA Fees $200/qua
HOA Y/N Y
Abv Grd Liv Area 6,059
Originating Board BRIGHT
Year Built 2013
Annual Tax Amount $25,856
Tax Year 2021
Lot Size 0.826 Acres
Acres 0.83
Property Description
****$50K+ PRICE REDUCTION******* Sellers LOVE the home but seller's job is requiring relocation.***** A great opportunity to own in thiswell-situated Autumn Wood communityof Great Falls. Easy access to the Village of Great Falls, Reston, Dulles International Airport and the greater Washington, DC area. ****Excellent schools including Forestville Elementary, Cooper Middle School and Langley High School.****Majestically-sited on a .83 acre lot, this beautifully appointed home, the popular Winthrop model by Gulick Builders, features 6BR & 6.5BA and offers almost 9,000 square feet of extraordinary amenities on three levels. Classic architecture combined with the professionally landscaped grounds creates both curb appeal and a welcoming presence at 1057 Autumn Mist Ln. The expansive and level fenced back yard is POOL READY! *****The home's open floorplan which includes the spacious Conservatory is accentuated by soaring ceilings and a dramatic two-story foyer. Updated interior features include newly-refinished wood flooring on the main level, upstairs hallways plus both front and back staircases AND new designer light fixtures. This special home has TWO kitchens and TWO laundry rooms!
.***** The upper level provides a private setting for the sumptuous Owner's Suite with sitting room, fireplace, his and hers walk-in closets and a spacious, spa-like Owner's bathroom. Also located upstairs are four additional bedrooms with en-suite bathrooms and oversized walk-in closets..*****The amenities continue to the fully-finished lower level which offers a LARGE recreation room, game room, Flex room, exercise room, a 6th bedroom and Wet-Bar featuring a full-sized refrigerator..*****Residents in the well-situated Autumn Wood community of Great Falls have easy access to the Village of Great Falls, Reston, Dulles International Airport and the greater Washington, DC area.
Location
State VA
County Fairfax
Zoning 110
Rooms
Other Rooms Living Room, Dining Room, Primary Bedroom, Sitting Room, Bedroom 2, Bedroom 3, Bedroom 4, Kitchen, Game Room, Family Room, Foyer, Breakfast Room, Bedroom 1, Exercise Room, Great Room, Laundry, Office, Storage Room, Utility Room, Media Room, Bedroom 6, Bathroom 1, Bathroom 2, Bathroom 3, Primary Bathroom, Full Bath, Half Bath
Basement Daylight, Full, Fully Finished, Walkout Stairs, Sump Pump
Interior
Interior Features 2nd Kitchen, Bar, Breakfast Area, Built-Ins, Butlers Pantry, Ceiling Fan(s), Chair Railings, Combination Kitchen/Dining, Crown Moldings, Curved Staircase, Dining Area, Double/Dual Staircase, Family Room Off Kitchen, Floor Plan - Open, Kitchen - Gourmet, Kitchen - Island, Kitchen - Table Space, Primary Bath(s), Pantry, Soaking Tub, Upgraded Countertops, Wainscotting, Walk-in Closet(s), Wet/Dry Bar, Window Treatments, Wine Storage, Wood Floors
Hot Water Natural Gas
Heating Forced Air
Cooling Central A/C, Ceiling Fan(s)
Flooring Hardwood, Carpet
Fireplaces Number 1
Fireplaces Type Brick
Equipment Built-In Microwave, Disposal, Dishwasher, Built-In Range, Dryer - Front Loading, Dryer - Gas, Washer - Front Loading, Energy Efficient Appliances, Exhaust Fan, Icemaker, Microwave, Oven - Wall, Range Hood, Refrigerator, Stainless Steel Appliances
Fireplace Y
Window Features Bay/Bow,Casement,Double Pane,Energy Efficient,Wood Frame,Insulated
Appliance Built-In Microwave, Disposal, Dishwasher, Built-In Range, Dryer - Front Loading, Dryer - Gas, Washer - Front Loading, Energy Efficient Appliances, Exhaust Fan, Icemaker, Microwave, Oven - Wall, Range Hood, Refrigerator, Stainless Steel Appliances
Heat Source Natural Gas
Laundry Main Floor, Lower Floor
Exterior
Exterior Feature Deck(s)
Parking Features Garage - Side Entry, Garage Door Opener, Additional Storage Area, Oversized, Inside Access
Garage Spaces 3.0
Water Access N
Roof Type Architectural Shingle
Accessibility 48\"+ Halls, >84\" Garage Door
Porch Deck(s)
Attached Garage 3
Total Parking Spaces 3
Garage Y
Building
Lot Description Backs to Trees, Front Yard, Landscaping, No Thru Street, Premium, Rear Yard
Story 3
Foundation Block
Sewer Public Septic, Septic < # of BR
Water Public
Architectural Style Colonial
Level or Stories 3
Additional Building Above Grade, Below Grade
Structure Type 2 Story Ceilings,High
New Construction N
Schools
Elementary Schools Colvin Run
Middle Schools Cooper
High Schools Langley
School District Fairfax County Public Schools
Others
Pets Allowed Y
Senior Community No
Tax ID 0112 22 0004
Ownership Fee Simple
SqFt Source Assessor
Security Features Carbon Monoxide Detector(s),Fire Detection System
Special Listing Condition Standard
Pets Allowed No Pet Restrictions
Read Less Info
Want to know what your home might be worth? Contact us for a FREE valuation!

Our team is ready to help you sell your home for the highest possible price ASAP

Bought with Gomathi Nagaraj • Samson Properties
"My job is to find and attract mastery-based agents to the office, protect the culture, and make sure everyone is happy! "






