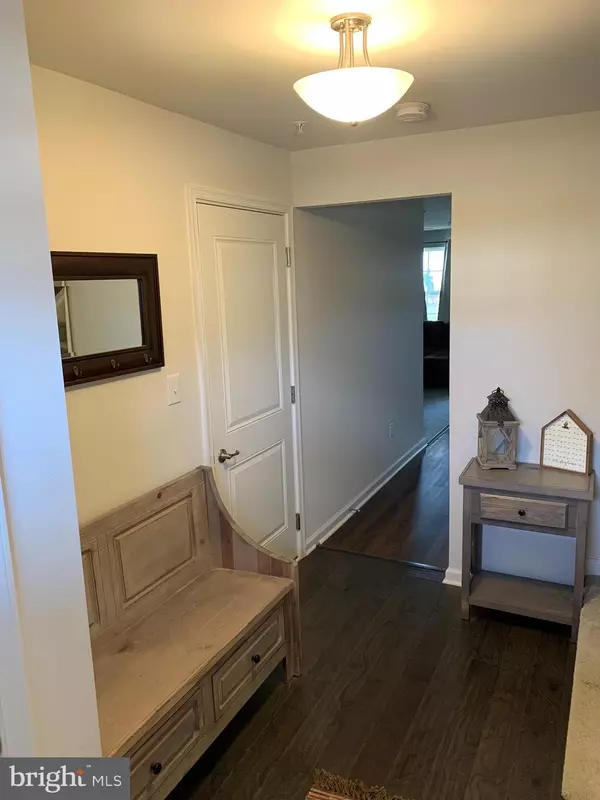$415,000
$415,000
For more information regarding the value of a property, please contact us for a free consultation.
3 Beds
4 Baths
SOLD DATE : 02/24/2022
Key Details
Sold Price $415,000
Property Type Townhouse
Sub Type Interior Row/Townhouse
Listing Status Sold
Purchase Type For Sale
Subdivision Perkasie Woods
MLS Listing ID PABU2016144
Sold Date 02/24/22
Style Traditional
Bedrooms 3
Full Baths 2
Half Baths 2
HOA Fees $175/mo
HOA Y/N Y
Originating Board BRIGHT
Year Built 2019
Annual Tax Amount $5,511
Tax Year 2021
Lot Dimensions 0.00 x 0.00
Property Description
Come see this beautiful home in the luxury, sought after community, Perkasie woods. This three-story, 3 Bed 4 bath is practically new and has been meticulously cared for. On the lower level you will find a fully finished basement with garage access and sliding doors to the back patio. The second level provides a wide-open floor plan that easily flows from the living room to the dining room and to the kitchen. This welcoming space has newly installed hardwood floors, recessed LED lighting paired with brand new pendant lights, tons of natural light, and another powder room. The high-end kitchen comes with like new appliances, granite countertops, a large island with bar seats, and tons of cabinet/pantry space. Enjoy nice view from the large sliding doors off the dining room which leads to a brand new, maintenance free, Trex deck. The top level, where you will find the master suite and two large spare bedrooms, is fully carpeted and has conveniently located washer and dryer access across the hall from an updated full bathroom. Enjoy this master bedroom with a very roomy walk in closet, an elegant recessed ceiling, and a large LED ceiling fan. The modern attached bathroom has a double sink vanity and even more closet space. This home is located in an award-winning school district, across from beautiful Lenape park and just minutes from many stores and restaurants; this house is a must see!
Location
State PA
County Bucks
Area Perkasie Boro (10133)
Zoning R3
Rooms
Basement Fully Finished, Garage Access
Main Level Bedrooms 3
Interior
Interior Features Breakfast Area, Built-Ins, Butlers Pantry, Carpet, Floor Plan - Open
Hot Water Electric
Heating Forced Air
Cooling Central A/C
Flooring Luxury Vinyl Plank
Equipment Built-In Microwave, Built-In Range, Dishwasher, Disposal, Dryer, Refrigerator, Washer
Appliance Built-In Microwave, Built-In Range, Dishwasher, Disposal, Dryer, Refrigerator, Washer
Heat Source Natural Gas
Exterior
Parking Features Garage Door Opener, Basement Garage, Inside Access
Garage Spaces 3.0
Water Access N
Accessibility 32\"+ wide Doors, 48\"+ Halls
Attached Garage 1
Total Parking Spaces 3
Garage Y
Building
Story 3
Foundation Permanent
Sewer Public Sewer
Water Public
Architectural Style Traditional
Level or Stories 3
Additional Building Above Grade, Below Grade
New Construction N
Schools
School District Pennridge
Others
Senior Community No
Tax ID 33-009-005-093
Ownership Fee Simple
SqFt Source Assessor
Acceptable Financing Cash, FHA, Conventional
Listing Terms Cash, FHA, Conventional
Financing Cash,FHA,Conventional
Special Listing Condition Standard
Read Less Info
Want to know what your home might be worth? Contact us for a FREE valuation!

Our team is ready to help you sell your home for the highest possible price ASAP

Bought with Joanne Robb • Keller Williams Real Estate-Langhorne

"My job is to find and attract mastery-based agents to the office, protect the culture, and make sure everyone is happy! "






