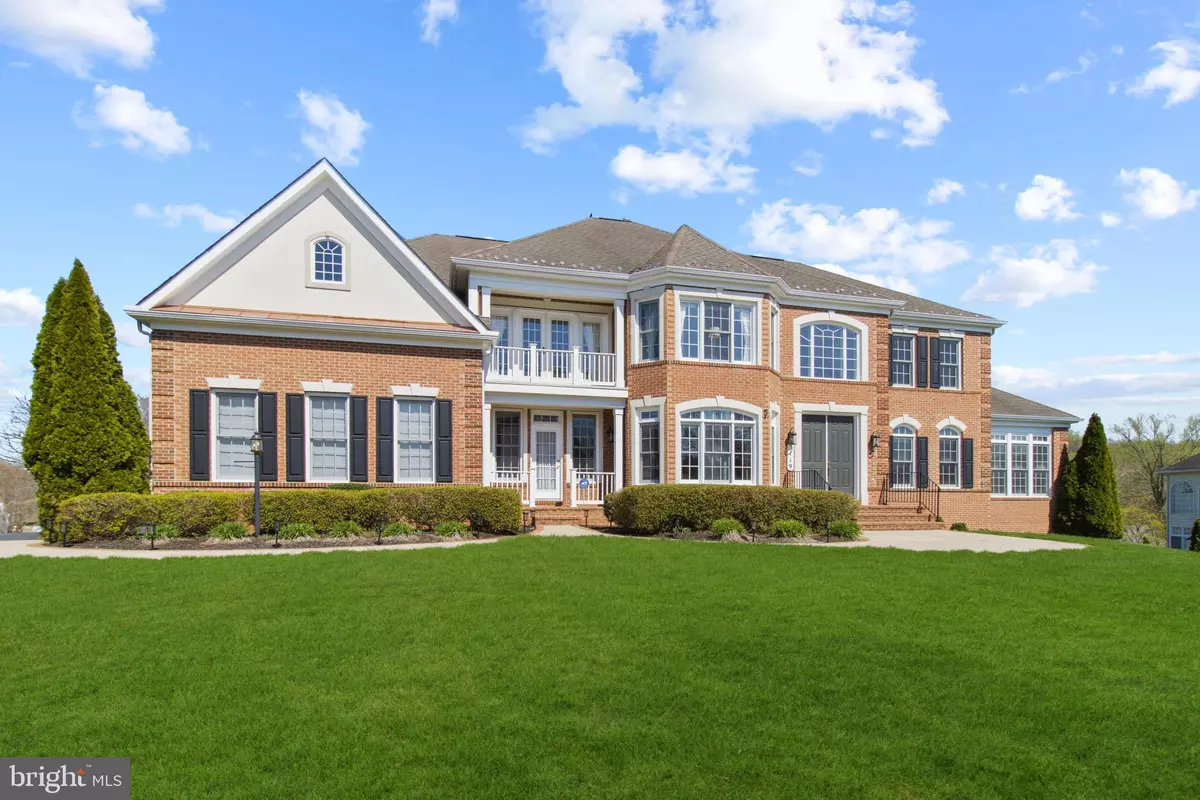$1,500,000
$1,450,000
3.4%For more information regarding the value of a property, please contact us for a free consultation.
6 Beds
6 Baths
8,749 SqFt
SOLD DATE : 06/17/2022
Key Details
Sold Price $1,500,000
Property Type Single Family Home
Sub Type Detached
Listing Status Sold
Purchase Type For Sale
Square Footage 8,749 sqft
Price per Sqft $171
Subdivision Twin Pines
MLS Listing ID MDHW2014106
Sold Date 06/17/22
Style Colonial
Bedrooms 6
Full Baths 5
Half Baths 1
HOA Fees $41/ann
HOA Y/N Y
Abv Grd Liv Area 5,616
Originating Board BRIGHT
Year Built 2005
Annual Tax Amount $17,955
Tax Year 2021
Lot Size 1.000 Acres
Acres 1.0
Property Description
***PLEASE NOTE*** Due to construction on the Phase II of MDOT SHA's widening of Rt 32 project (HO75653), directions may subject to change. This phase is projected to be completed by this summer. Please see uploaded MD 32 Roll Maps for plans.
If youve ever dreamed of owning a truly colossal home in a premier Baltimore-area neighborhood, its
waiting for you in the Twin Pines area of sought-after West Friendship, Maryland. This 6 br, 5.5 bth,
8,749 sq. ft. Colonial sits grandly on a spacious 1-acre lot and continues making an incredible impression
the moment you step inside. The home offers a massive amount of space for your family to enjoy, along
with plenty of large windows that fill the place with natural light. And thats just the regular rooms; the
sunrooms are unbelievably bright! And youre going to love the recent updates. The kitchen was
renovated, new chandeliers were installed and the outdoor patio space redone all in 2021. Inside, the
amenities include an exercise room, movie theatre and an owners suite with sitting room and outdoor
balcony. The attached 3-car garage means all the drivers in your family can get out an explore the
beautiful West Friendship area, where homes are not on top of one another and theres plenty of open
space for walking, hiking and biking. Theres plenty of driveway space for vehicles, as well. Nearby Route
70 means easy access to points both east and west.
Location
State MD
County Howard
Zoning RRDEO
Rooms
Other Rooms Living Room, Dining Room, Primary Bedroom, Bedroom 2, Bedroom 3, Bedroom 4, Bedroom 5, Kitchen, Foyer, Bedroom 1, Sun/Florida Room, Exercise Room, Great Room, Laundry, Office, Recreation Room, Storage Room, Media Room, Bathroom 1, Bathroom 2, Bathroom 3, Primary Bathroom
Basement Connecting Stairway, Full, Fully Finished, Walkout Level
Interior
Interior Features Attic, Breakfast Area, Butlers Pantry, Kitchen - Gourmet, Kitchen - Island, Dining Area, Primary Bath(s), Chair Railings, Crown Moldings, Curved Staircase, Upgraded Countertops, Window Treatments, Wet/Dry Bar, Wood Floors, Recessed Lighting
Hot Water Natural Gas
Heating Forced Air, Zoned
Cooling Ceiling Fan(s), Central A/C
Fireplaces Number 3
Fireplaces Type Fireplace - Glass Doors
Fireplace Y
Window Features Screens
Heat Source Natural Gas
Exterior
Exterior Feature Deck(s)
Parking Features Garage Door Opener
Garage Spaces 3.0
Water Access N
Accessibility None
Porch Deck(s)
Attached Garage 3
Total Parking Spaces 3
Garage Y
Building
Story 3
Foundation Active Radon Mitigation, Concrete Perimeter
Sewer Septic Exists
Water Well
Architectural Style Colonial
Level or Stories 3
Additional Building Above Grade, Below Grade
Structure Type 2 Story Ceilings,9'+ Ceilings,Vaulted Ceilings
New Construction N
Schools
Elementary Schools Triadelphia Ridge
Middle Schools Folly Quarter
High Schools Glenelg
School District Howard County Public School System
Others
Pets Allowed Y
HOA Fee Include Common Area Maintenance
Senior Community No
Tax ID 1403340384
Ownership Fee Simple
SqFt Source Estimated
Security Features Electric Alarm
Acceptable Financing Cash, Conventional
Listing Terms Cash, Conventional
Financing Cash,Conventional
Special Listing Condition Standard
Pets Allowed No Pet Restrictions
Read Less Info
Want to know what your home might be worth? Contact us for a FREE valuation!

Our team is ready to help you sell your home for the highest possible price ASAP

Bought with Kobi I Enwemnwa • Fairfax Realty Elite

"My job is to find and attract mastery-based agents to the office, protect the culture, and make sure everyone is happy! "






