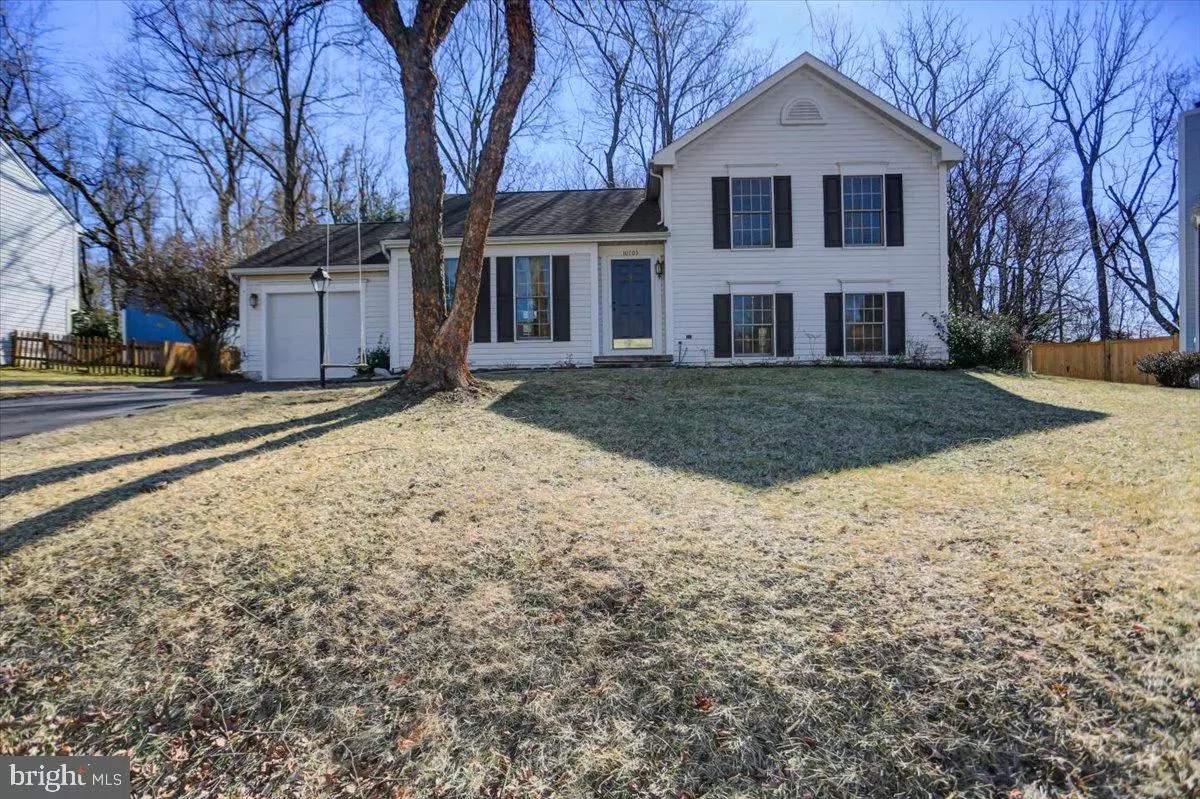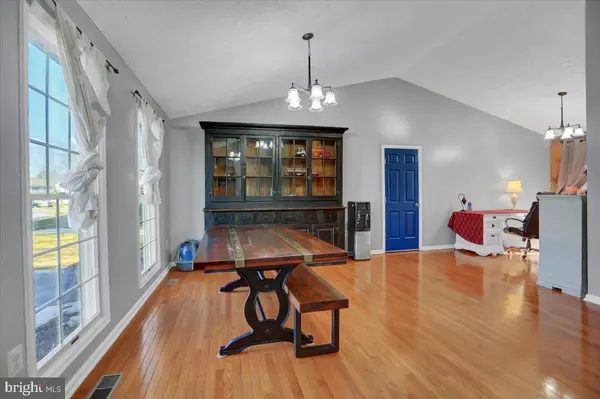$329,000
$335,000
1.8%For more information regarding the value of a property, please contact us for a free consultation.
4 Beds
3 Baths
2,240 SqFt
SOLD DATE : 04/15/2022
Key Details
Sold Price $329,000
Property Type Single Family Home
Sub Type Detached
Listing Status Sold
Purchase Type For Sale
Square Footage 2,240 sqft
Price per Sqft $146
Subdivision Parkview Meadows
MLS Listing ID MDWA2005974
Sold Date 04/15/22
Style Split Level
Bedrooms 4
Full Baths 3
HOA Fees $30/mo
HOA Y/N Y
Abv Grd Liv Area 1,680
Originating Board BRIGHT
Year Built 1990
Annual Tax Amount $2,290
Tax Year 2021
Lot Size 8,322 Sqft
Acres 0.19
Property Description
Great Cul-de-Sac location! This well cared for Bi-Level home offers 4 bedrooms and 3 full bathrooms. Main floor opens up as you come inside to a bright area for kitchen, dining and a desk area for working at home or home school activity. These areas can be adjusted for your personal needs. French doors lead to private back yard patio space. Nice wooded back drop for your view! As you continue upstairs there are 3 nice sized bedrooms. Primary bedroom has an en-suite bath and bright windows with a rear yard view. Other bedrooms include good closet space and newer carpet. Hall bathroom is spacious for bath time fun with room to move around. The lower level of this great home offers a spacious family room, 4th bedroom with en-suite bath and laundry area. The 4th bedroom could easily be an in-home office or guest space. Lots of choices with this great layout! Kitchen appliances convey with sale. Sellers contingent on finding home of choice. #welcomehome
Location
State MD
County Washington
Zoning RU
Rooms
Other Rooms Living Room, Dining Room, Primary Bedroom, Bedroom 2, Bedroom 3, Bedroom 4, Kitchen, Family Room, Primary Bathroom, Full Bath
Basement Connecting Stairway, Full, Fully Finished
Interior
Interior Features Dining Area, Primary Bath(s), Window Treatments, Wood Floors
Hot Water Natural Gas
Heating Forced Air
Cooling Central A/C
Flooring Wood, Partially Carpeted
Equipment Washer/Dryer Hookups Only, Dishwasher, Disposal, Dryer, Exhaust Fan, Microwave, Oven/Range - Electric, Refrigerator, Washer, Water Heater
Fireplace N
Appliance Washer/Dryer Hookups Only, Dishwasher, Disposal, Dryer, Exhaust Fan, Microwave, Oven/Range - Electric, Refrigerator, Washer, Water Heater
Heat Source Natural Gas
Exterior
Exterior Feature Patio(s)
Parking Features Garage Door Opener, Garage - Front Entry
Garage Spaces 1.0
Water Access N
Accessibility None
Porch Patio(s)
Attached Garage 1
Total Parking Spaces 1
Garage Y
Building
Story 2
Foundation Concrete Perimeter
Sewer Public Sewer
Water Public
Architectural Style Split Level
Level or Stories 2
Additional Building Above Grade, Below Grade
New Construction N
Schools
Elementary Schools Hickory
Middle Schools Springfield
High Schools Williamsport
School District Washington County Public Schools
Others
Senior Community No
Tax ID 2226035651
Ownership Fee Simple
SqFt Source Assessor
Special Listing Condition Standard
Read Less Info
Want to know what your home might be worth? Contact us for a FREE valuation!

Our team is ready to help you sell your home for the highest possible price ASAP

Bought with Darren T Ahearn • RE/MAX Results

"My job is to find and attract mastery-based agents to the office, protect the culture, and make sure everyone is happy! "






