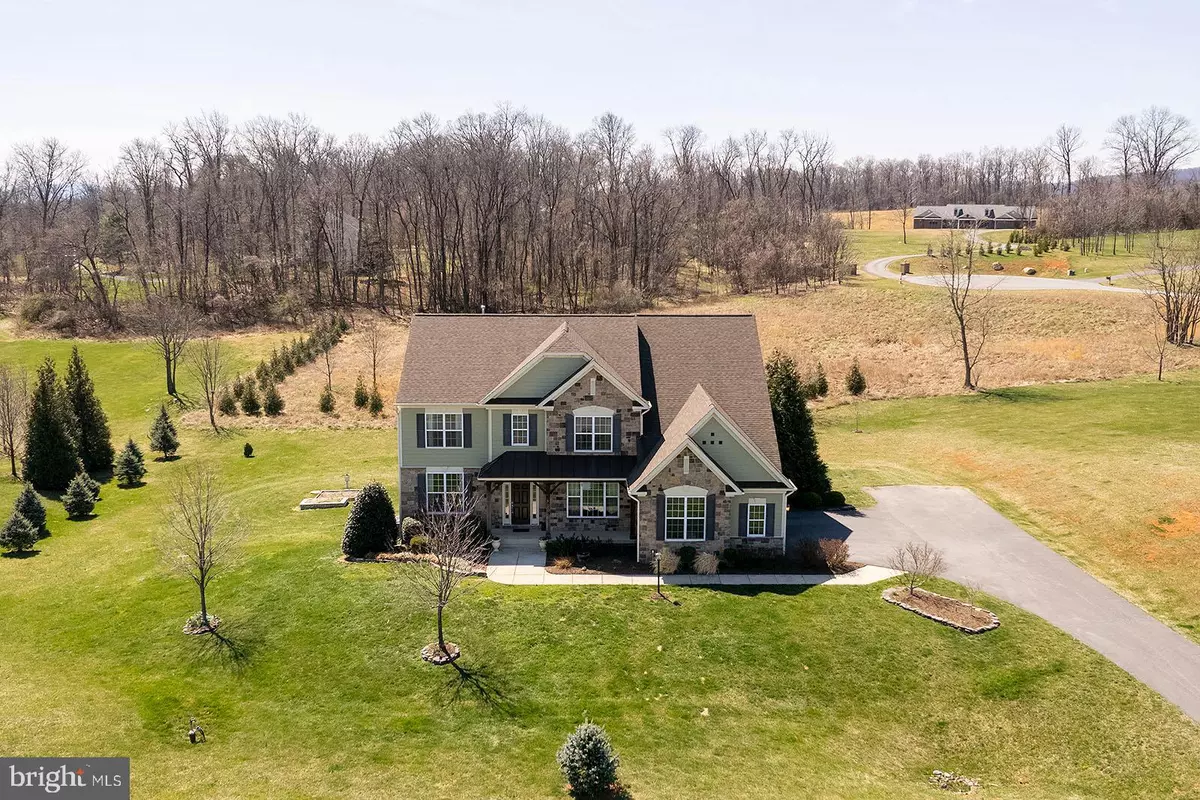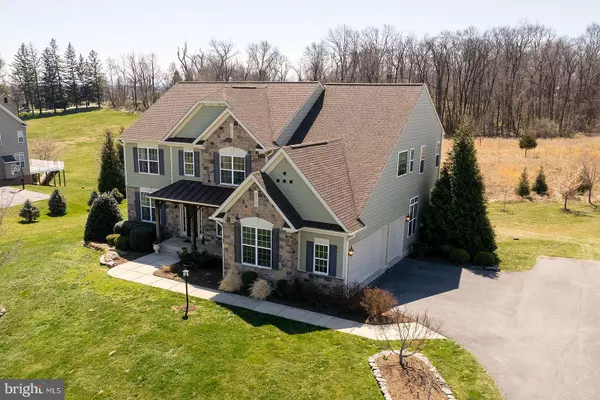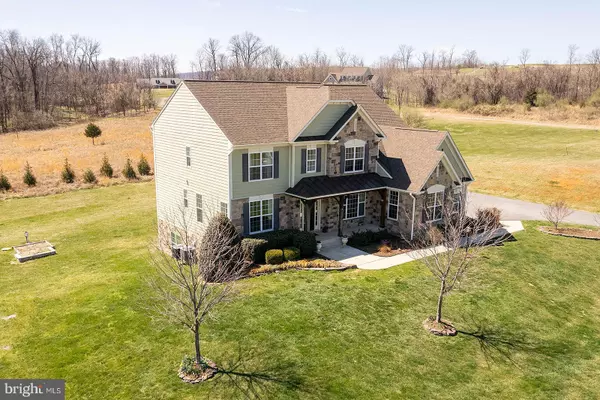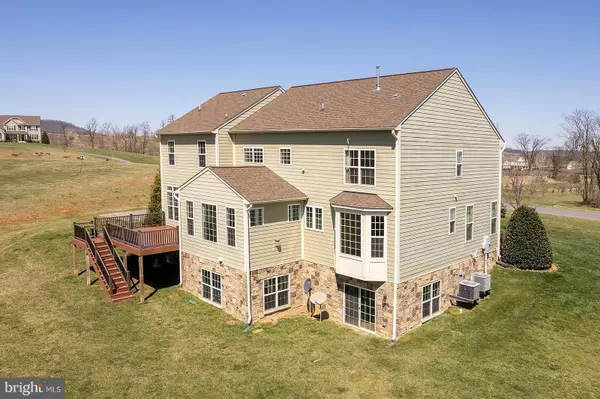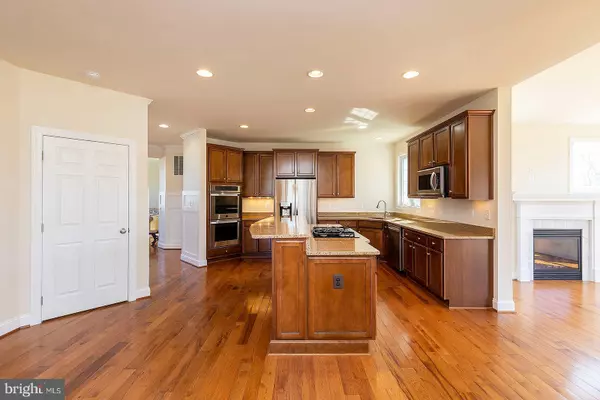$873,000
$849,900
2.7%For more information regarding the value of a property, please contact us for a free consultation.
4 Beds
4 Baths
3,786 SqFt
SOLD DATE : 04/28/2022
Key Details
Sold Price $873,000
Property Type Single Family Home
Sub Type Detached
Listing Status Sold
Purchase Type For Sale
Square Footage 3,786 sqft
Price per Sqft $230
Subdivision Roscommon
MLS Listing ID VAFV2005604
Sold Date 04/28/22
Style Colonial
Bedrooms 4
Full Baths 3
Half Baths 1
HOA Y/N N
Abv Grd Liv Area 3,786
Originating Board BRIGHT
Year Built 2012
Annual Tax Amount $4,113
Tax Year 2021
Lot Size 2.040 Acres
Acres 2.04
Property Description
Rare opportunity to find a beautiful home on 2 acres in a quiet, pastoral neighborhood setting just minutes from the Winchester Medical Center (just 1.5 miles away), Rock Harbor Golf Course, shopping, restaurants and all that Winchester and the surrounding area have to offer. Abundant outdoor living space on the large composite (Timbertech) deck or in the ample backyard and side yard. One acre of the property has an invisible pet containment fence (just buy the collars for your four legged family members). The main level has a gourmet kitchen with a huge island, dedicated office, living room, formal dining room, powder room, sunroom/breakfast room with a gas fireplace and a huge family room with a second fireplace. The main floor flows for easy entertaining yet is a very comfortable floor plan for family living. There is loads of natural light in every room, hardwood floors, new carpet in the family room. The second floor has an amazing primary bedroom with a sitting area (new carpet), huge bedroom space, a well planned walk in closet, and large luxurious bathroom. There are 3 additional bedrooms each with access to a bathroom. Two bedrooms share a jack and jill bath and the 4rth bedroom has an ensuite bathroom. There is a spacious second floor laundry room and the washer and dryer do convey. The walk out basement is a blank slate with plenty of windows, a slider to the backyard and a rough in for another full bath. It is ready to be finished for more space if you need it or excellent storage space. Most of the home has been freshly painted. Other excellent features include an underground sprinkler system for the flower beds and some of the trees and a water softener system. This home is located with views of the adjacent golf course and mountains. Grab your golf cart and jump on the golf course path across the street to the club house. Comcast high speed internet. Move in ready!! Professional photos and active on the market 3/31/2022. Call for more information or to schedule your private showing.
Location
State VA
County Frederick
Zoning RA
Rooms
Other Rooms Living Room, Dining Room, Primary Bedroom, Sitting Room, Bedroom 2, Bedroom 3, Bedroom 4, Kitchen, Game Room, Family Room, Breakfast Room, Study, Other
Basement Full, Unfinished, Walkout Level
Interior
Interior Features Kitchen - Island, Dining Area, Kitchen - Gourmet, Breakfast Area, Built-Ins, Chair Railings, Crown Moldings, Upgraded Countertops, Primary Bath(s), Wood Floors
Hot Water Bottled Gas
Heating Forced Air, Zoned
Cooling Central A/C, Zoned
Fireplaces Number 2
Fireplaces Type Gas/Propane
Equipment Washer/Dryer Hookups Only, Cooktop, Dishwasher, Disposal, Oven - Double, Microwave, Refrigerator, Cooktop - Down Draft, Oven - Self Cleaning, Oven - Wall
Fireplace Y
Appliance Washer/Dryer Hookups Only, Cooktop, Dishwasher, Disposal, Oven - Double, Microwave, Refrigerator, Cooktop - Down Draft, Oven - Self Cleaning, Oven - Wall
Heat Source Electric
Laundry Upper Floor
Exterior
Exterior Feature Deck(s), Porch(es)
Parking Features Garage Door Opener
Garage Spaces 3.0
Fence Invisible
Water Access N
Accessibility None
Porch Deck(s), Porch(es)
Attached Garage 3
Total Parking Spaces 3
Garage Y
Building
Story 3
Foundation Slab
Sewer On Site Septic
Water Well
Architectural Style Colonial
Level or Stories 3
Additional Building Above Grade, Below Grade
New Construction N
Schools
School District Frederick County Public Schools
Others
Senior Community No
Tax ID 52 20 7 79
Ownership Fee Simple
SqFt Source Estimated
Acceptable Financing Cash, Conventional, VA
Listing Terms Cash, Conventional, VA
Financing Cash,Conventional,VA
Special Listing Condition Standard
Read Less Info
Want to know what your home might be worth? Contact us for a FREE valuation!

Our team is ready to help you sell your home for the highest possible price ASAP

Bought with John Patrick Carr • Merrifield Realty, LLC

"My job is to find and attract mastery-based agents to the office, protect the culture, and make sure everyone is happy! "

