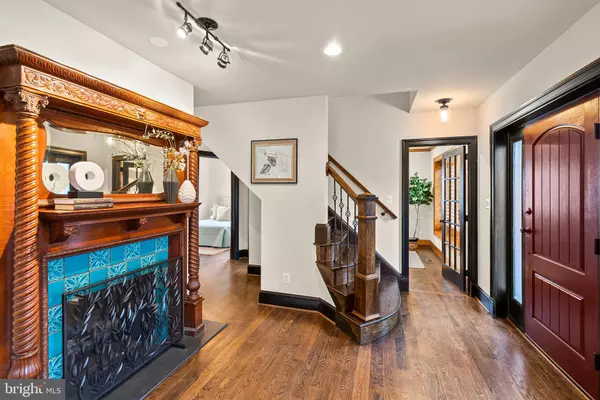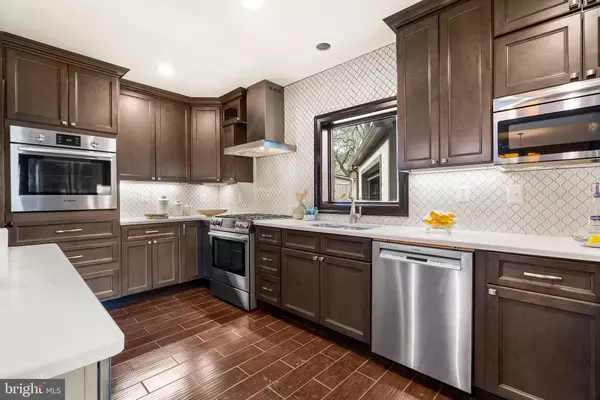$1,225,000
$1,199,900
2.1%For more information regarding the value of a property, please contact us for a free consultation.
5 Beds
5 Baths
3,555 SqFt
SOLD DATE : 04/29/2022
Key Details
Sold Price $1,225,000
Property Type Single Family Home
Sub Type Detached
Listing Status Sold
Purchase Type For Sale
Square Footage 3,555 sqft
Price per Sqft $344
Subdivision City Park Homes
MLS Listing ID VAFX2036776
Sold Date 04/29/22
Style Cape Cod
Bedrooms 5
Full Baths 5
HOA Y/N N
Abv Grd Liv Area 2,977
Originating Board BRIGHT
Year Built 1944
Annual Tax Amount $11,008
Tax Year 2021
Lot Size 7,733 Sqft
Acres 0.18
Property Description
Beautiful custom reconstructed 5 bed/5 bath Cape Cod style 3-story home! You won't find a home in the area rebuilt with this much attention to detail and quality. From the foundation underpinning and basement floor lowering (for 8 ft ceilings) to the new wiring, new plumbing, new HVAC systems for each floor, exterior PVC siding/trim, gutter leaf guards, oversized Pella windows, 2x6 upper floor wall studs, new wall insulation (R21), new ceiling spray foam insulation (R38), solid cherry doors, solid wood trim, solid 5 inch white oak flooring (all living spaces), oak staircases and marble and granite bath tile. The 306 sq ft rear extension not only provides additional living space but also includes an expansion of the basement with a large unfinished storage room that can be used as a storm shelter. There are impressive new stone retaining walls along the walkways, driveway and planters. The front steps lead to a large porch with Azek PVC decking/railing and a solid wood entrance door with sidelights. The first floor maintains the charm of the original home with the floor plan modified to include the expanded kitchen and modern finishes. A new oak staircase with wrought iron railings first catch your eye. To the right is an office/den (optional 6th bdrm) adorned with crown molding and the hall behind the staircase leads to a full bath and a back bedroom that can serve as a cozy guest suite. The living room fireplace has been converted to gas and opened on both sides serving as a divider between the living and dining rooms. An antique 1894 St. Louis Victorian mantle from a home in the 9th Ward of New Orleans damaged by Hurricane Katrina and Rookwood ceramic tile were installed on the living room side making great conversation pieces. Wooden blinds provide the finishing touches on the den and living room windows. Recessed lighting were installed in the den, living and dining rooms as well as the new kitchen and wood-look ceramic tile was selected for the dining room and kitchen floors. The dining room includes a butler's pantry with a wine cooler perfect for entertaining. The kitchen features a breakfast bar with pendant lighting, quartz countertop, backsplash tile, high-end stainless-steel appliances (Bosch, Samsung) and high quality soft close cabinets. French doors provide access to the flagstone patio and fenced backyard from the kitchen. The new 2nd floor includes a spacious owners' suite, a 2nd suite and access to the 3rd level. A barn door in the hallway hides the laundry closet equipped w/Samsung stacked washer/dryer. French doors open into the owners' suite entrance hall with two walk-in closets and a large linen closet. Around the corner you'll find a sitting area, master bedroom with vaulted ceiling, private balcony and a full bath with Italian soaking tub, shower and dual sinks. The large 2nd suite features a walk-in closet and full bath with shower. The 3rd (attic) level includes a large bedroom, play/family room and full bath with shower. The basement is accessed internally through the mud room adjacent to kitchen or externally through an outside door off the driveway. The basement includes below grade unfinished utility/storage and storage room as well as a partially below ground fully finished living space (English Basement) with ceramic tile wood-look tile flooring perfect for an au pair or older children. The finished space includes recreation room with wet bar, refrigerator and dishwasher, laundry closet with stacked washer/dryer, bedroom, full bath with shower and study with access to a below ground brick patio with fire escape. The new concrete driveway leads to a detached garage currently configured with stairs leading to the attic storage and providing space for one car. If reconfigured to remove the stairs, the garage will fit 2 cars. The space is equipped with plumbing rough-ins for use as an optional workshop. Both the basement and garage are serviced by separate electrical subpanels.
Location
State VA
County Fairfax
Zoning 140
Direction South
Rooms
Other Rooms Living Room, Dining Room, Sitting Room, Bedroom 2, Bedroom 3, Bedroom 4, Bedroom 5, Kitchen, Family Room, Den, Bedroom 1, Study, Laundry, Mud Room, Recreation Room, Storage Room, Utility Room, Bathroom 1, Bathroom 2, Bathroom 3, Full Bath
Basement Connecting Stairway, Outside Entrance, Walkout Level, Partially Finished
Main Level Bedrooms 1
Interior
Interior Features Butlers Pantry, Crown Moldings, Floor Plan - Open, Dining Area, Kitchen - Island, Recessed Lighting, Soaking Tub, Stall Shower, Walk-in Closet(s), Wet/Dry Bar, Wood Floors
Hot Water Natural Gas
Cooling Central A/C
Fireplaces Number 1
Fireplaces Type Double Sided, Gas/Propane, Mantel(s)
Equipment Dishwasher, Dryer, Refrigerator, Stove, Washer
Furnishings No
Fireplace Y
Window Features Energy Efficient
Appliance Dishwasher, Dryer, Refrigerator, Stove, Washer
Heat Source Natural Gas
Laundry Washer In Unit, Dryer In Unit, Has Laundry, Basement, Upper Floor
Exterior
Parking Features Garage - Front Entry, Additional Storage Area
Garage Spaces 5.0
Utilities Available Cable TV Available, Electric Available, Natural Gas Available, Phone Available, Sewer Available, Water Available
Water Access N
Roof Type Architectural Shingle
Accessibility None
Total Parking Spaces 5
Garage Y
Building
Story 4
Foundation Concrete Perimeter, Slab
Sewer Public Sewer
Water Public
Architectural Style Cape Cod
Level or Stories 4
Additional Building Above Grade, Below Grade
New Construction N
Schools
School District Fairfax County Public Schools
Others
Pets Allowed Y
Senior Community No
Tax ID 0504 15 0114
Ownership Fee Simple
SqFt Source Assessor
Acceptable Financing Cash, Conventional, VA
Horse Property N
Listing Terms Cash, Conventional, VA
Financing Cash,Conventional,VA
Special Listing Condition Standard
Pets Allowed Cats OK, Dogs OK
Read Less Info
Want to know what your home might be worth? Contact us for a FREE valuation!

Our team is ready to help you sell your home for the highest possible price ASAP

Bought with Kristy Deal • Compass
"My job is to find and attract mastery-based agents to the office, protect the culture, and make sure everyone is happy! "






