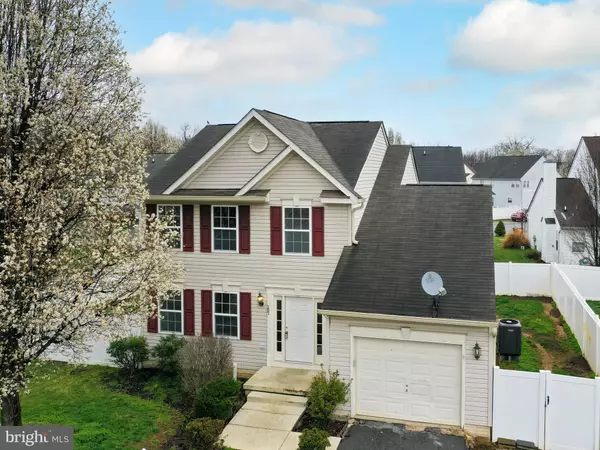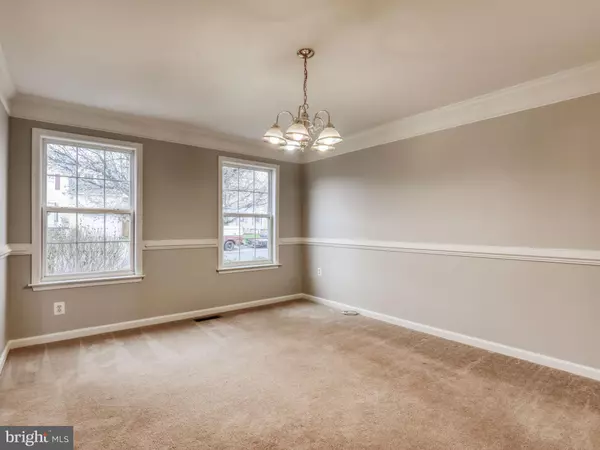$345,000
$335,000
3.0%For more information regarding the value of a property, please contact us for a free consultation.
4 Beds
4 Baths
2,896 SqFt
SOLD DATE : 06/16/2022
Key Details
Sold Price $345,000
Property Type Single Family Home
Sub Type Detached
Listing Status Sold
Purchase Type For Sale
Square Footage 2,896 sqft
Price per Sqft $119
Subdivision Ranson Estates
MLS Listing ID WVJF2003340
Sold Date 06/16/22
Style Colonial
Bedrooms 4
Full Baths 3
Half Baths 1
HOA Y/N N
Abv Grd Liv Area 2,396
Originating Board BRIGHT
Year Built 2002
Annual Tax Amount $3,720
Tax Year 2021
Lot Size 6,046 Sqft
Acres 0.14
Property Description
So much house to love! This home features 3 bedrooms, 2.5 baths on the upper levels AND a full in-law Suite or apartment with another full bedroom and bath with walkout on the lower level! This wonderful, super-commutable location in Ranson Estates provides the backdrop for your next home! The front room (dining or play area) has chair rail, crown molding, and double doors to the kitchen. The eat-in kitchen features stainless steel appliances, a convenient island, and lots of storage. The eating area also walks out to the large deck for alfresco dining in the fenced back yard for a quick game of soccer. There is an interior and exterior entrance to the fully finished basement with an in-law suite. Upstairs, the large primary bedroom with vaulted ceilings has a walk-in closet with its own window(!) and ensuite bath with tub and shower. Two additional bedrooms with a hall bath round out this level. The lower level features a full in-law suite with a full kitchen (refrigerator/standing freezer and stove), a bedroom, laundry with washer/dryer, and a separate office in addition to the storage/utility room. The full bathroom makes this suite totally self-sufficient. The 1-car garage will even have a new garage door and auto-opener by closing! HVAC replaced in 2020. Northern Virginia and Frederick MD are both easy commutes from this convenient location.
Location
State WV
County Jefferson
Zoning 102
Direction Southwest
Rooms
Other Rooms Dining Room, Primary Bedroom, Bedroom 2, Bedroom 3, Bedroom 4, Kitchen, Family Room, Foyer, Laundry, Bathroom 2, Bathroom 3, Bonus Room, Primary Bathroom, Half Bath
Basement Connecting Stairway, Fully Finished, Outside Entrance, Walkout Stairs
Interior
Interior Features Carpet, Ceiling Fan(s), Chair Railings, Crown Moldings, Dining Area, Family Room Off Kitchen, Formal/Separate Dining Room, Kitchen - Eat-In, Kitchen - Island, Kitchen - Table Space, Kitchenette, Pantry, Primary Bath(s), Recessed Lighting, Soaking Tub, Tub Shower, Walk-in Closet(s)
Hot Water Electric
Heating Heat Pump(s)
Cooling Central A/C
Flooring Carpet, Hardwood, Laminated, Vinyl
Equipment Built-In Microwave, Dishwasher, Disposal, Icemaker, Refrigerator, Stove, Dryer, Washer, Water Conditioner - Owned
Appliance Built-In Microwave, Dishwasher, Disposal, Icemaker, Refrigerator, Stove, Dryer, Washer, Water Conditioner - Owned
Heat Source Electric
Laundry Dryer In Unit, Washer In Unit
Exterior
Exterior Feature Deck(s)
Parking Features Garage - Front Entry, Garage Door Opener
Garage Spaces 3.0
Fence Rear, Vinyl
Water Access N
View Garden/Lawn
Roof Type Shingle
Accessibility None
Porch Deck(s)
Attached Garage 1
Total Parking Spaces 3
Garage Y
Building
Lot Description Cleared, Front Yard, Rear Yard, SideYard(s), Level, Unrestricted
Story 3
Foundation Brick/Mortar
Sewer Public Sewer
Water Public
Architectural Style Colonial
Level or Stories 3
Additional Building Above Grade, Below Grade
New Construction N
Schools
School District Jefferson County Schools
Others
Senior Community No
Tax ID 08 5026000000000
Ownership Fee Simple
SqFt Source Assessor
Security Features Security System
Acceptable Financing Cash, Conventional, FHA, USDA, VA
Listing Terms Cash, Conventional, FHA, USDA, VA
Financing Cash,Conventional,FHA,USDA,VA
Special Listing Condition Standard
Read Less Info
Want to know what your home might be worth? Contact us for a FREE valuation!

Our team is ready to help you sell your home for the highest possible price ASAP

Bought with Carolyn A Young • RE/MAX Gateway, LLC

"My job is to find and attract mastery-based agents to the office, protect the culture, and make sure everyone is happy! "






