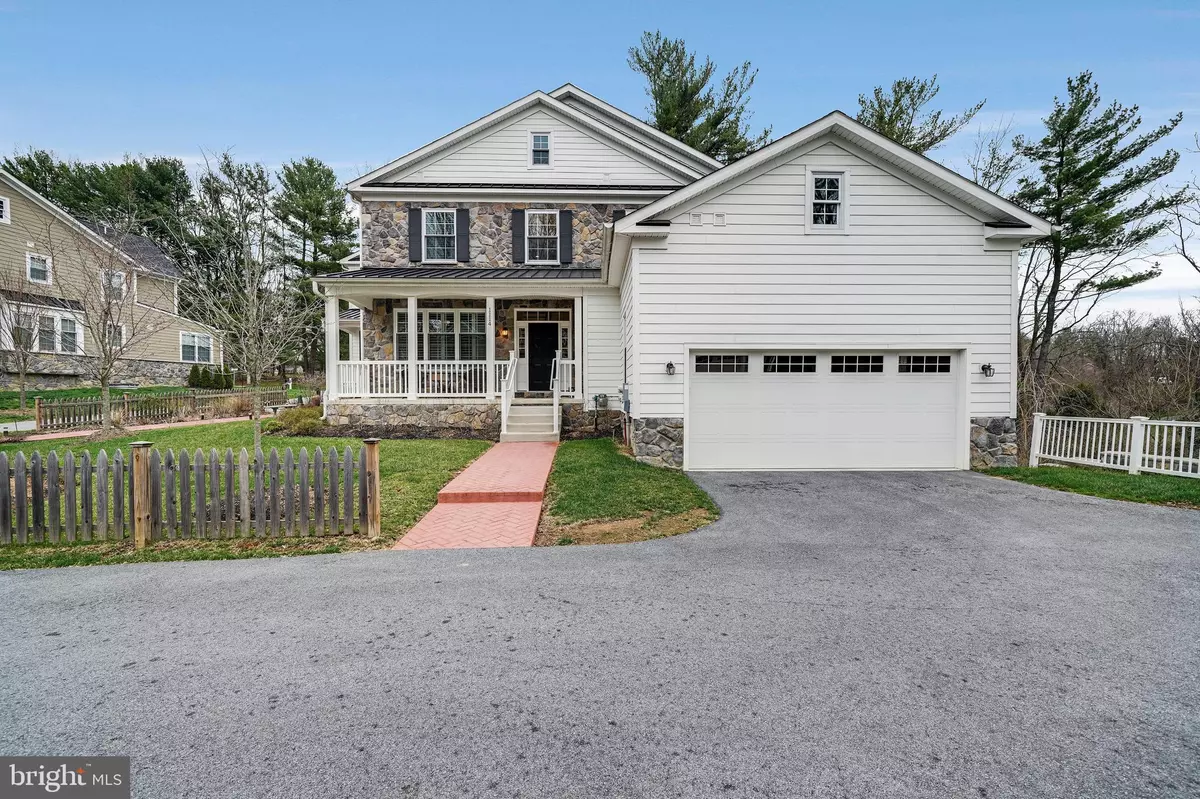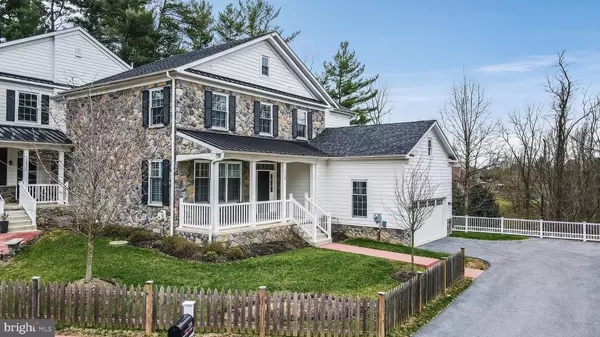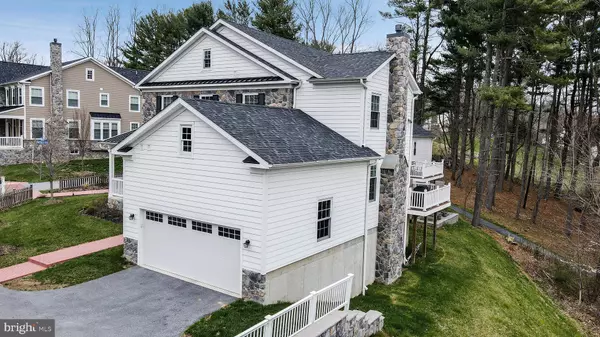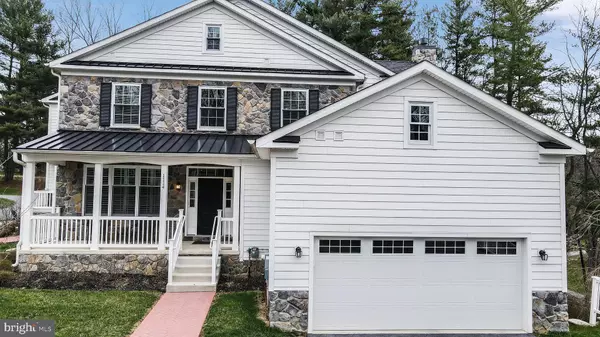$685,000
$689,000
0.6%For more information regarding the value of a property, please contact us for a free consultation.
4 Beds
5 Baths
3,834 SqFt
SOLD DATE : 06/27/2022
Key Details
Sold Price $685,000
Property Type Single Family Home
Sub Type Twin/Semi-Detached
Listing Status Sold
Purchase Type For Sale
Square Footage 3,834 sqft
Price per Sqft $178
Subdivision None Available
MLS Listing ID PACT2020794
Sold Date 06/27/22
Style Carriage House
Bedrooms 4
Full Baths 4
Half Baths 1
HOA Fees $250/mo
HOA Y/N Y
Abv Grd Liv Area 2,834
Originating Board BRIGHT
Year Built 2017
Annual Tax Amount $9,562
Tax Year 2021
Lot Size 7,454 Sqft
Acres 0.17
Property Description
This stunning Stone & Siding Carriage home features 4 bedrooms, main bedroom is a first floor Master suite, 4.5 bathrooms , a finished walk-out basement, & 2-car garage, truly unique & surrounded by woods. Located with-in walking distance to the village of Marshallton, 2 miles to downtown West Chester! Better than new construction, this 5yr old property offers quality finishes in a premium location! Enter the front porch to the Foyer with hardwoods floors thru ought the main living area. The Master on the 1st floor with 3 additional bedrooms on the 2nd floor. Extra closets thru out the home. The gourmet Kitchen offers SS appliances, double Ovens, pantry & large island for entertaining. The Kitchen is open to the Breakfast area & great room with gas fireplace, ceiling fan & slider to the rear deck overlooking trees! The 2nd floor has an upstairs loft and 3 generous sized bedrooms, 1 private suite & 2 bedrooms share the hall bathroom. The lower level is finished with a full bathroom, storage area & side door to the rear yard. Come take a look at a refreshing Carriage home! Marshallton walk, a small community of 12 Carriage homes offers walking trails, & great access to WC borough & Downingtown.
Location
State PA
County Chester
Area West Bradford Twp (10350)
Zoning RESIDENTIAL
Rooms
Other Rooms Primary Bedroom, Bedroom 2, Bedroom 3, Bedroom 4, 2nd Stry Fam Rm, Loft
Basement Partially Finished, Sump Pump
Main Level Bedrooms 1
Interior
Hot Water Natural Gas
Heating Forced Air
Cooling Central A/C
Flooring Hardwood
Fireplaces Number 1
Fireplaces Type Gas/Propane
Fireplace Y
Heat Source Natural Gas
Laundry Main Floor
Exterior
Exterior Feature Deck(s), Porch(es)
Parking Features Garage - Front Entry
Garage Spaces 2.0
Water Access N
View Trees/Woods
Roof Type Asphalt
Accessibility None
Porch Deck(s), Porch(es)
Attached Garage 2
Total Parking Spaces 2
Garage Y
Building
Story 2
Foundation Slab
Sewer Public Sewer
Water Public
Architectural Style Carriage House
Level or Stories 2
Additional Building Above Grade, Below Grade
New Construction N
Schools
School District Downingtown Area
Others
HOA Fee Include Common Area Maintenance,All Ground Fee
Senior Community No
Tax ID 50-06 -0097.05G0
Ownership Fee Simple
SqFt Source Assessor
Special Listing Condition Standard
Read Less Info
Want to know what your home might be worth? Contact us for a FREE valuation!

Our team is ready to help you sell your home for the highest possible price ASAP

Bought with Suzanne M Swisher • Coldwell Banker Realty
"My job is to find and attract mastery-based agents to the office, protect the culture, and make sure everyone is happy! "






