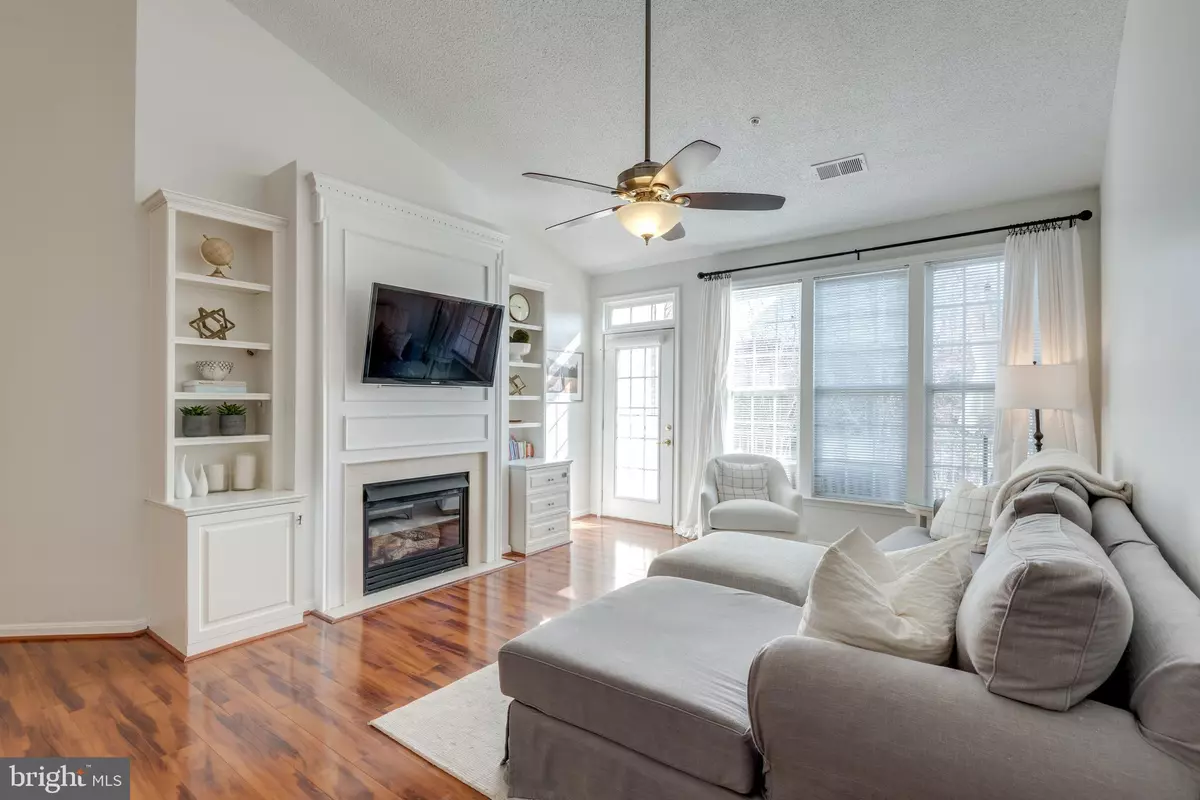$592,000
$599,000
1.2%For more information regarding the value of a property, please contact us for a free consultation.
3 Beds
2 Baths
1,569 SqFt
SOLD DATE : 04/08/2022
Key Details
Sold Price $592,000
Property Type Condo
Sub Type Condo/Co-op
Listing Status Sold
Purchase Type For Sale
Square Footage 1,569 sqft
Price per Sqft $377
Subdivision Madison Park At West Market
MLS Listing ID VAFX2051802
Sold Date 04/08/22
Style Traditional
Bedrooms 3
Full Baths 2
Condo Fees $329/mo
HOA Fees $126/mo
HOA Y/N Y
Abv Grd Liv Area 1,569
Originating Board BRIGHT
Year Built 2000
Annual Tax Amount $6,191
Tax Year 2021
Property Description
Sensational two-level penthouse condo in the heart of Reston! Look no further than this beautiful and serene condominium. Located just across from Reston Town Center and all the restaurants and shopping that RTC has to offer. It is just minutes away from numerous options to pick up a coffee or grab a bite to eat. SO CLOSE to the new Reston Town Center Metro Station complex and the commuter bus pickup.
This top level unit is spacious and inviting. With bright white walls and soaring two story ceilings throughout the living area, this home lives like a townhouse with all of the convenience of a condominium.
The open floor plan features a large dining room, spacious living area with gas fireplace and beautiful built-ins, and a well laid out kitchen with quartz countertops and backsplash, white cabinets and stainless-steel appliances. Enjoy morning coffee or afternoon snacks on the balcony, located just off of the living room. There are 3 bedrooms; a large primary bedroom with updated full bathroom, a second bedroom on this side of the condo and finally on the other side of the condo is a bedroom with a Cloffice, perfect for work-at-home situations. There is another full bathroom on this side of the unit. You will almost enjoy laundry time in this separate laundry room, located next to the kitchen. Upstairs is a spacious loft, ideal for exercise, a guest area or an office. There another Cloffice set up in this area. There is a generous storage closet on the upper level, too. There is SO MUCH STORAGE in this unit!
On the lower level of the condo is a private one car garage with additional storage.
New HVAC Sept 2019, Water Heater Sept 2019, Appliances 2019.
The West Market Clubhouse is located very near-by and features an outdoor pool, outdoor grills and a patio, a 24-hour fitness center, saunas, a social room and a business center. Throughout the community are walking trails for your outdoor excursions.
Hop on the Dulles Toll Road to head easily to Tysons, or Washington D.C, in the opposite direction, you are less than 7 miles from Dulles International Airport. What is the best thing about condo living? Pull the door shut and take that trip!
Dont miss this opportunity to enjoy West Market at the Reston Town Center living!
Location
State VA
County Fairfax
Zoning 372
Rooms
Other Rooms Dining Room, Primary Bedroom, Bedroom 2, Bedroom 3, Kitchen, Great Room, Laundry, Bathroom 2, Bonus Room, Primary Bathroom
Main Level Bedrooms 3
Interior
Interior Features Built-Ins, Ceiling Fan(s), Family Room Off Kitchen, Floor Plan - Open, Formal/Separate Dining Room, Window Treatments, Wood Floors, Stall Shower, Tub Shower, Walk-in Closet(s), Upgraded Countertops
Hot Water Electric
Heating Forced Air
Cooling Ceiling Fan(s), Central A/C
Flooring Hardwood, Ceramic Tile
Fireplaces Number 1
Fireplaces Type Gas/Propane
Equipment Built-In Microwave, Built-In Range, Disposal, Dishwasher, Refrigerator, Icemaker
Fireplace Y
Appliance Built-In Microwave, Built-In Range, Disposal, Dishwasher, Refrigerator, Icemaker
Heat Source Natural Gas
Laundry Washer In Unit, Dryer In Unit, Main Floor
Exterior
Parking Features Basement Garage, Garage Door Opener, Oversized
Garage Spaces 2.0
Amenities Available Jog/Walk Path, Pool - Outdoor, Club House, Fitness Center, Picnic Area, Party Room, Common Grounds, Sauna
Water Access N
Accessibility None
Attached Garage 1
Total Parking Spaces 2
Garage Y
Building
Story 2
Unit Features Garden 1 - 4 Floors
Sewer Public Sewer
Water Public
Architectural Style Traditional
Level or Stories 2
Additional Building Above Grade, Below Grade
New Construction N
Schools
School District Fairfax County Public Schools
Others
Pets Allowed Y
HOA Fee Include Common Area Maintenance,Ext Bldg Maint,Management,Pool(s),Reserve Funds,Road Maintenance,Snow Removal,Sewer,Water
Senior Community No
Tax ID 0171 26010303
Ownership Condominium
Security Features Main Entrance Lock
Special Listing Condition Standard
Pets Allowed Cats OK, Dogs OK, Number Limit
Read Less Info
Want to know what your home might be worth? Contact us for a FREE valuation!

Our team is ready to help you sell your home for the highest possible price ASAP

Bought with Karen Stevens • McEnearney Associates, Inc.
"My job is to find and attract mastery-based agents to the office, protect the culture, and make sure everyone is happy! "






