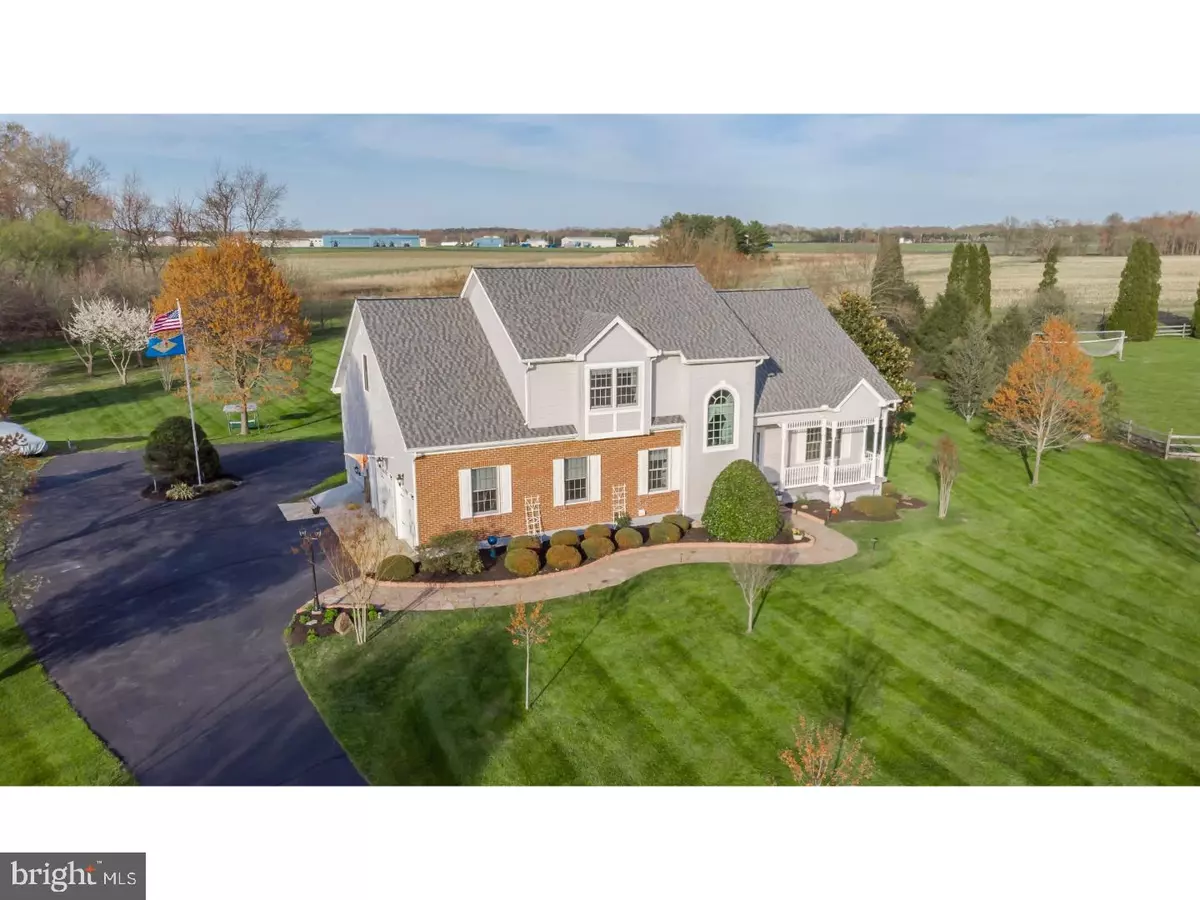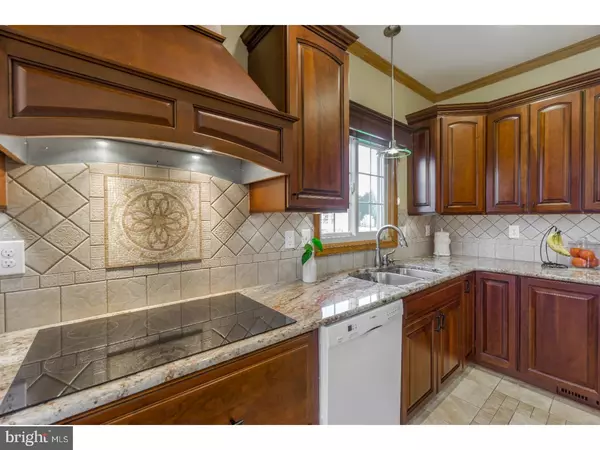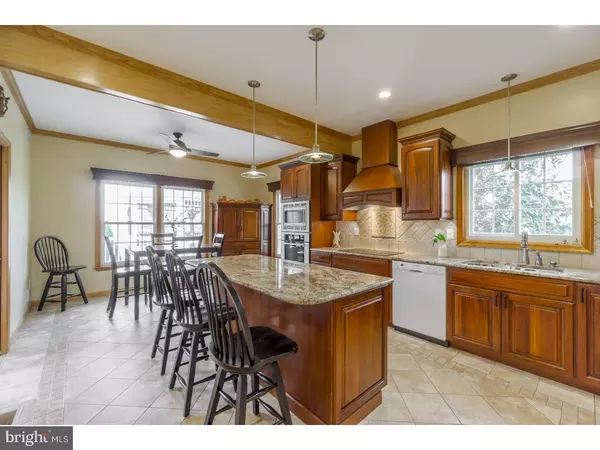$450,000
$450,000
For more information regarding the value of a property, please contact us for a free consultation.
4 Beds
4 Baths
2,675 SqFt
SOLD DATE : 06/27/2018
Key Details
Sold Price $450,000
Property Type Single Family Home
Sub Type Detached
Listing Status Sold
Purchase Type For Sale
Square Footage 2,675 sqft
Price per Sqft $168
Subdivision Dickerson Farms
MLS Listing ID 1000443378
Sold Date 06/27/18
Style Contemporary
Bedrooms 4
Full Baths 3
Half Baths 1
HOA Y/N N
Abv Grd Liv Area 2,675
Originating Board TREND
Year Built 1996
Annual Tax Amount $3,140
Tax Year 2017
Lot Size 2.310 Acres
Acres 2.31
Lot Dimensions 65X532
Property Description
You will be wowed by the attention to detail and upgrades in this 4 bedroom, 3.5 bathroom home in Dickerson Farms! With over 2,600 square feet, there is plenty of room to spread out! This home has so much curb appeal from the impeccable landscaping, to the side garage and huge driveway, to the front porch. The porch is the perfect place to sit and watch the world go by. The two-story foyer is wide and inviting and showcases the wooden staircase with catwalk up above. The grand foyer leads you to the spacious living room with vaulted ceilings, hardwood floors, and a wall of windows. This room is so light and bright, you will love hosting company or hanging out with your favorite people. The living room is highlighted by a gas fireplace and has French doors that lead outside. And what a great outside area it is! This home is located on 2.31 acres! Sit out back on the gorgeous deck with gazebo and take in the view! You really must see it to appreciate it. All that land is included with this home! Back inside, the star of this home is the kitchen. The cook of the house will love to prep their favorite meals in the to-die-for kitchen. Custom cabinets with crown molding, tiled backsplash, granite countertops, center island, exposed beams, crown molding, what's not to love?! The kitchen also has plenty of room for a large table in the attached breakfast room. For more formal occasions, your separate dining room is the perfect place to host all your friends and family. Upstairs, retire after a long day in your master suite! Complete with vaulted ceilings, his and hers huge walk-in closet, hardwood floors, and an attached spa-like bathroom. The other two large bedrooms on the main floor also feature hardwood floors and share a jack and jill bathroom that has been updated nicely. This beauty won't stick around for long!
Location
State DE
County New Castle
Area South Of The Canal (30907)
Zoning NC40
Rooms
Other Rooms Living Room, Dining Room, Primary Bedroom, Bedroom 2, Bedroom 3, Kitchen, Family Room, Bedroom 1, Other, Attic
Basement Full, Unfinished, Outside Entrance, Drainage System
Interior
Interior Features Primary Bath(s), Kitchen - Island, Butlers Pantry, Skylight(s), Ceiling Fan(s), Exposed Beams, Stall Shower, Dining Area
Hot Water Natural Gas
Heating Gas, Forced Air
Cooling Central A/C
Flooring Wood, Fully Carpeted, Vinyl, Tile/Brick
Fireplaces Number 1
Fireplaces Type Gas/Propane
Equipment Cooktop, Oven - Wall, Oven - Self Cleaning, Dishwasher, Built-In Microwave
Fireplace Y
Window Features Energy Efficient
Appliance Cooktop, Oven - Wall, Oven - Self Cleaning, Dishwasher, Built-In Microwave
Heat Source Natural Gas
Laundry Main Floor
Exterior
Exterior Feature Deck(s), Porch(es)
Parking Features Inside Access
Garage Spaces 5.0
Utilities Available Cable TV
Water Access N
Roof Type Pitched,Shingle
Accessibility None
Porch Deck(s), Porch(es)
Attached Garage 2
Total Parking Spaces 5
Garage Y
Building
Lot Description Cul-de-sac, Level
Story 2
Sewer On Site Septic
Water Public
Architectural Style Contemporary
Level or Stories 2
Additional Building Above Grade
Structure Type Cathedral Ceilings,9'+ Ceilings
New Construction N
Schools
School District Appoquinimink
Others
HOA Fee Include Common Area Maintenance,Snow Removal
Senior Community No
Tax ID 11-062.00-041
Ownership Fee Simple
Security Features Security System
Acceptable Financing Conventional, VA, FHA 203(b)
Listing Terms Conventional, VA, FHA 203(b)
Financing Conventional,VA,FHA 203(b)
Read Less Info
Want to know what your home might be worth? Contact us for a FREE valuation!

Our team is ready to help you sell your home for the highest possible price ASAP

Bought with Eric M Buck • Long & Foster Real Estate, Inc.

"My job is to find and attract mastery-based agents to the office, protect the culture, and make sure everyone is happy! "






