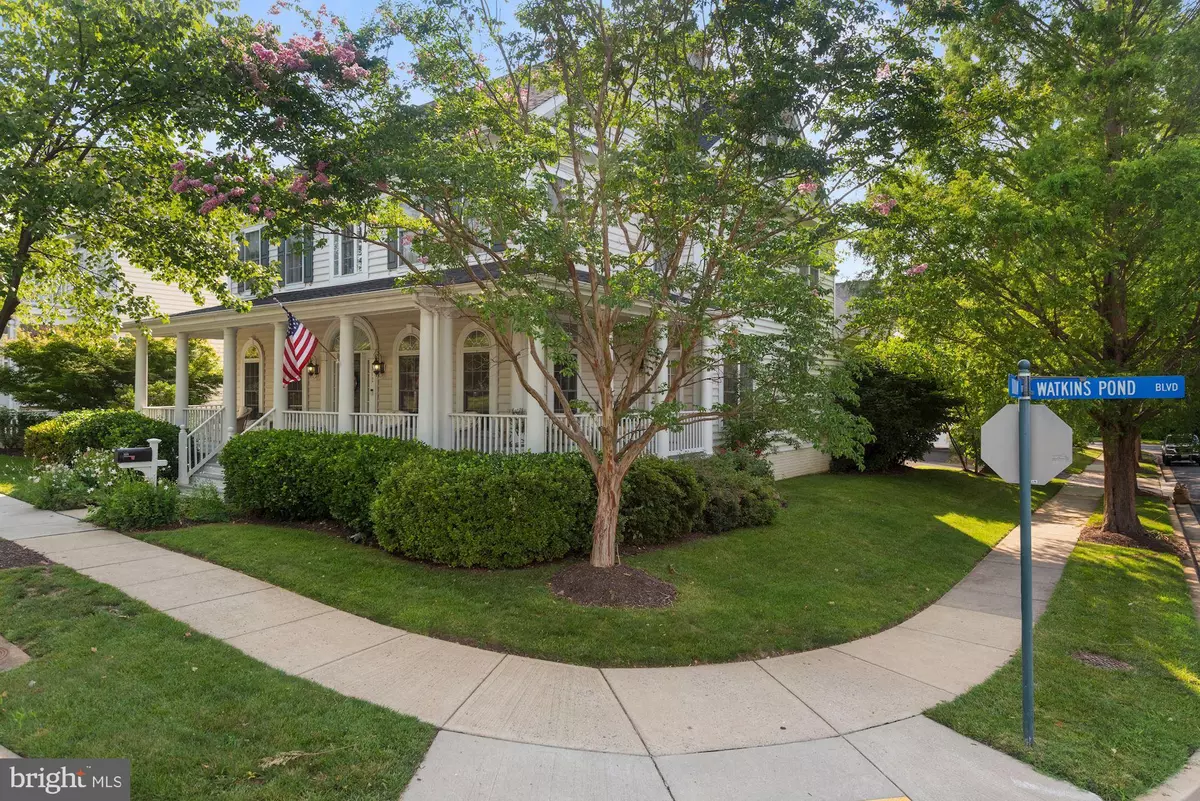$1,035,000
$989,000
4.7%For more information regarding the value of a property, please contact us for a free consultation.
5 Beds
6 Baths
3,747 SqFt
SOLD DATE : 09/09/2021
Key Details
Sold Price $1,035,000
Property Type Single Family Home
Sub Type Detached
Listing Status Sold
Purchase Type For Sale
Square Footage 3,747 sqft
Price per Sqft $276
Subdivision King Farm Watkins Pond
MLS Listing ID MDMC2006960
Sold Date 09/09/21
Style Colonial
Bedrooms 5
Full Baths 5
Half Baths 1
HOA Fees $118/mo
HOA Y/N Y
Abv Grd Liv Area 3,747
Originating Board BRIGHT
Year Built 1998
Annual Tax Amount $12,555
Tax Year 2020
Lot Size 7,359 Sqft
Acres 0.17
Property Description
Beautiful 5-bedroom, 5.5 bathroom, 4-level home in King Farm Watkins Pond - built by Stanley Martin - customized by the builder and carefully upgraded by the owner. Presented in excellent showing condition, this spacious one-of-a-kind home provides more space and greenery than normally found in King Farm. The house looks out from its comfortable corner location and front porch toward the sweeping grounds of the large neighborhood park. Its lovely fenced back yard offers a garden and patio for relaxing and grilling, with lawn, fish pond and flowering plants. The open floor plan offers two potential in-law suites on separate levels. A gracious entry Foyer leads to beautiful Living and Dining Rooms. The renovated Kitchen at the heart of the home features new cabinets and Marble countertops, center isle with gas cooktop, stainless appliances, double ovens, double sinks, new vinyl flooring, large pantry and separate Laundry Room. A generous Breakfast Room overlooks the garden and adjoins the comfortable Family Room with gas fireplace. There is also a generous Main Level Office and Powder Room. A Mudroom and storage area provides extra space near the Kitchen, as one enters the home from the two-car Garage. An In-Law suite - currently in use as an Office - features a Bedroom and Bath and is located on its own private level above the garage. The Upper Level of the home offers three Bedrooms and three Baths, including an especially large and lovely Owner's Bedroom Suite with Sitting Room and Bath with walk-in closets. The Top Level of the house offers a Suite with Living Area, Bedroom and Bath. The large Lower Level of the house provides plenty of storage space and a rough-in for a future bath. The house has a new roof and 3 new HVAC units. The King Farm community provides free transit to the close-by Metro, two community pools, large parks with picnic areas, tennis and basketball and community buildings. This house enjoys a special floor plan and location in the community, and is located in the Richard Montgomery High School district. Please see the floor plans. Enjoy your visit!
Location
State MD
County Montgomery
Zoning R200
Rooms
Basement Daylight, Partial, Full, Heated, Interior Access
Interior
Interior Features Additional Stairway, Breakfast Area, Built-Ins, Carpet, Ceiling Fan(s), Chair Railings, Family Room Off Kitchen, Floor Plan - Open, Formal/Separate Dining Room, Kitchen - Island, Kitchen - Gourmet, Kitchen - Eat-In, Kitchen - Table Space, Pantry, Primary Bath(s), Stall Shower, Upgraded Countertops, Wainscotting, Walk-in Closet(s), Window Treatments, Wood Floors
Hot Water Natural Gas
Heating Forced Air, Heat Pump - Electric BackUp, Zoned
Cooling Central A/C, Zoned
Flooring Carpet, Hardwood
Fireplaces Number 1
Fireplaces Type Gas/Propane
Equipment Cooktop - Down Draft, Dishwasher, Disposal, Dryer, Oven - Double, Oven - Wall, Oven/Range - Gas, Refrigerator, Stainless Steel Appliances, Washer
Fireplace Y
Window Features Palladian
Appliance Cooktop - Down Draft, Dishwasher, Disposal, Dryer, Oven - Double, Oven - Wall, Oven/Range - Gas, Refrigerator, Stainless Steel Appliances, Washer
Heat Source Natural Gas
Laundry Main Floor
Exterior
Exterior Feature Patio(s), Porch(es)
Parking Features Garage Door Opener, Inside Access
Garage Spaces 2.0
Fence Partially
Utilities Available Under Ground, Natural Gas Available
Amenities Available Baseball Field, Basketball Courts, Club House, Common Grounds, Community Center, Exercise Room, Party Room, Pool - Outdoor, Swimming Pool, Tennis Courts, Tot Lots/Playground
Water Access N
View Garden/Lawn, Street, Scenic Vista
Roof Type Architectural Shingle
Street Surface Black Top
Accessibility None
Porch Patio(s), Porch(es)
Attached Garage 2
Total Parking Spaces 2
Garage Y
Building
Lot Description Premium, Backs - Parkland, Landscaping, Private, Rear Yard, SideYard(s), Corner
Story 4
Sewer Public Sewer
Water Public
Architectural Style Colonial
Level or Stories 4
Additional Building Above Grade
Structure Type 2 Story Ceilings,9'+ Ceilings
New Construction N
Schools
Elementary Schools College Gardens
Middle Schools Julius West
High Schools Richard Montgomery
School District Montgomery County Public Schools
Others
HOA Fee Include Common Area Maintenance,Recreation Facility
Senior Community No
Tax ID 160403188912
Ownership Fee Simple
SqFt Source Assessor
Horse Property N
Special Listing Condition Standard
Read Less Info
Want to know what your home might be worth? Contact us for a FREE valuation!

Our team is ready to help you sell your home for the highest possible price ASAP

Bought with Gordon S King • Long & Foster Real Estate, Inc.
"My job is to find and attract mastery-based agents to the office, protect the culture, and make sure everyone is happy! "






