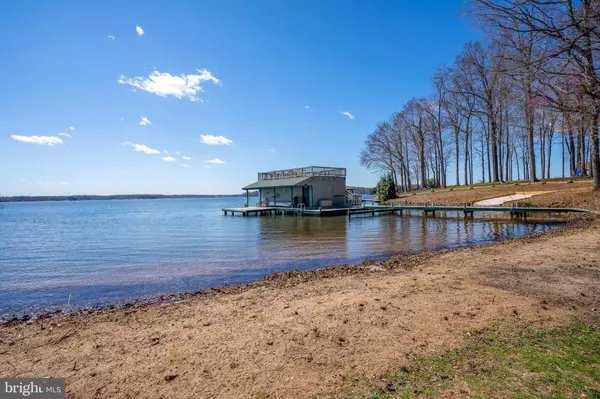$1,253,901
$1,149,900
9.0%For more information regarding the value of a property, please contact us for a free consultation.
4 Beds
3 Baths
2,460 SqFt
SOLD DATE : 05/02/2022
Key Details
Sold Price $1,253,901
Property Type Single Family Home
Sub Type Detached
Listing Status Sold
Purchase Type For Sale
Square Footage 2,460 sqft
Price per Sqft $509
Subdivision Fishermans Cove
MLS Listing ID VASP2007034
Sold Date 05/02/22
Style Contemporary
Bedrooms 4
Full Baths 3
HOA Fees $29/ann
HOA Y/N Y
Abv Grd Liv Area 1,565
Originating Board BRIGHT
Year Built 1984
Annual Tax Amount $4,385
Tax Year 2021
Lot Size 1.000 Acres
Acres 1.0
Property Description
Welcome to 3017 Conways Trail in the gated community of Fshermans Cove located mid lake in Spotsylvania County on the public side of Lake Anna. This home has deep water and a spectacular view. Fishermans Cove is a beautiful, quiet, tree filled neighborhoods. This neighborhood also has Xfinity Highspeed internet available.
This beautiful cedar sided home screams LAKE HOUSE as soon as you walk in the door.
Enter the home from the lower level into the family room/game room. From the family room you have access to the 2 car garage. Garage has a work bench and storage cabinets ready to fill. There is also a freezer that will convey. Just beside the garage is an outside shower and a latticed in area that makes a great place to keep gardening tools. Continue through the family room to a large bedroom with private bath and on to the laundry room. Take the stairs to the main level to a large living area that has a beautiful stone wood burning fireplace with a soapstone hearth. Open to the living room is the recently updated kitchen and dining area. On the opposite side of the living room is a huge sun room and the master bed room with a walk-in closet and ensuite. Behind the living room is a bedroom currently set up as the bunk room and full bath. Upstairs is a large bedroom that easily accommodates 2 double beds and a loft that looks over the living room and the wall of glass doors and windows looking out on the lake.
On the lake side of the house is a large deck that runs the length of the house and wraps around the far side. There are 3 access points to the deck. Plenty of room for seating, a table, or maybe even a hammock.
The roof was replaced 3 years ago.
Walk the path to the cedar sided boat house has one enclosed slip with electric lift and covered area to enjoy the lake from a shaded spot. There is also a large open deck for soaking up sun or a table and chairs. On the opposite side of the boat house are stairs leading to the sun deck. There is even a gate in the railing for those that are brave enough to jump into the water. There is a sandy beach for the little ones to play
This great lake house is being sold turn key. Much of the furniture will convey. You can start enjoying your piece of paradise from day one!
Location
State VA
County Spotsylvania
Zoning RR
Direction South
Rooms
Other Rooms Living Room, Primary Bedroom, Bedroom 2, Bedroom 3, Bedroom 4, Kitchen, Game Room, Family Room, Basement, Great Room, Laundry, Loft, Other, Utility Room, Bedroom 6, Screened Porch
Basement Outside Entrance, Side Entrance, Partially Finished, Walkout Level, Other
Main Level Bedrooms 2
Interior
Interior Features Breakfast Area, Kitchen - Country, Kitchen - Table Space, Entry Level Bedroom, Primary Bath(s), Floor Plan - Open
Hot Water Electric
Heating Heat Pump(s)
Cooling Heat Pump(s), Central A/C
Fireplaces Number 1
Fireplaces Type Equipment
Equipment Cooktop, Dishwasher, Dryer, Microwave, Oven - Wall, Refrigerator, Washer
Furnishings Partially
Fireplace Y
Window Features Double Pane,Skylights
Appliance Cooktop, Dishwasher, Dryer, Microwave, Oven - Wall, Refrigerator, Washer
Heat Source Central, Electric, Wood
Laundry Basement
Exterior
Exterior Feature Deck(s), Wrap Around
Parking Features Basement Garage, Garage - Side Entry
Garage Spaces 2.0
Amenities Available Mooring Area, Other, Gated Community
Waterfront Description Private Dock Site
Water Access N
View Water, Scenic Vista, Trees/Woods
Roof Type Composite
Street Surface Tar and Chip
Accessibility None
Porch Deck(s), Wrap Around
Road Frontage Private, Road Maintenance Agreement, Public
Attached Garage 2
Total Parking Spaces 2
Garage Y
Building
Lot Description Premium, Trees/Wooded, Other
Story 3
Foundation Block
Sewer On Site Septic
Water Well
Architectural Style Contemporary
Level or Stories 3
Additional Building Above Grade, Below Grade
Structure Type Cathedral Ceilings,2 Story Ceilings,Other
New Construction N
Schools
Elementary Schools Berkeley
Middle Schools Post Oak
High Schools Spotsylvania
School District Spotsylvania County Public Schools
Others
Pets Allowed Y
HOA Fee Include Pier/Dock Maintenance,Road Maintenance,Other
Senior Community No
Tax ID 80D1-36-
Ownership Fee Simple
SqFt Source Assessor
Security Features Electric Alarm,Security Gate
Acceptable Financing Negotiable
Horse Property N
Listing Terms Negotiable
Financing Negotiable
Special Listing Condition Standard
Pets Allowed No Pet Restrictions
Read Less Info
Want to know what your home might be worth? Contact us for a FREE valuation!

Our team is ready to help you sell your home for the highest possible price ASAP

Bought with Linda W Fosdick • Dockside Realty
"My job is to find and attract mastery-based agents to the office, protect the culture, and make sure everyone is happy! "






