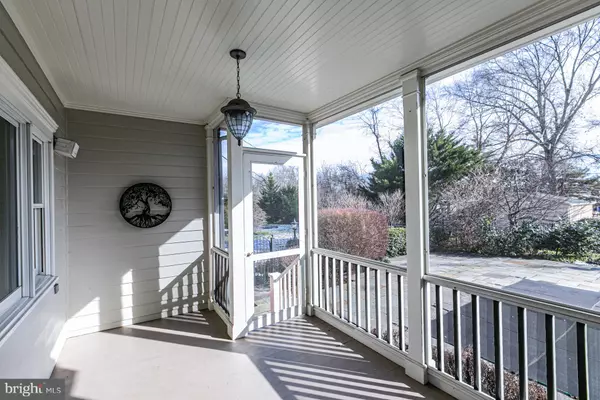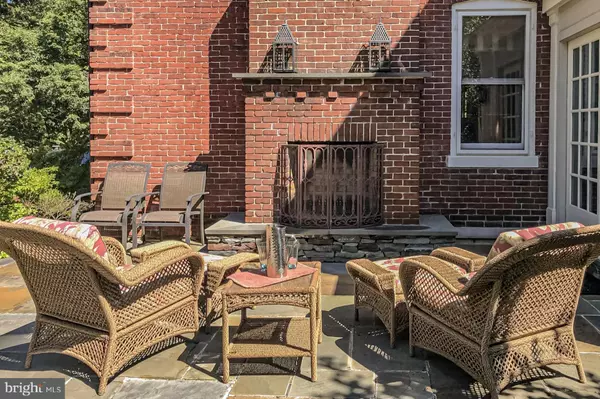$1,163,000
$1,295,000
10.2%For more information regarding the value of a property, please contact us for a free consultation.
5 Beds
4 Baths
1.27 Acres Lot
SOLD DATE : 04/18/2022
Key Details
Sold Price $1,163,000
Property Type Single Family Home
Sub Type Detached
Listing Status Sold
Purchase Type For Sale
Subdivision None Available
MLS Listing ID NJME2011688
Sold Date 04/18/22
Style Georgian
Bedrooms 5
Full Baths 3
Half Baths 1
HOA Y/N N
Originating Board BRIGHT
Year Built 1908
Annual Tax Amount $27,886
Tax Year 2021
Lot Size 1.270 Acres
Acres 1.27
Lot Dimensions 0.00 x 0.00
Property Description
A classic and elegant all-brick turn-of-the-century home, substantially renovated and lovingly
cared for by the current owners, awaits just two houses from the Pennington Borough line.
Simply stated, this home with all its offerings is downright SPECTACULAR, a rare find and
should not be missed! Beginning outside with an oversized updated swimming pool surrounded by a bluestone patio plus a dining terrace with an outdoor fireplace, summers will be filled with happy days and fun! A big, covered front porch is the grand welcome and leads into a front-to-back entrance hall edged
by oversized entertaining rooms. The great room is set behind French doors with a fireplace and built-ins and is sure to impress with its expansive size while remaining cozy and comfortable. The generous dining room is at the ready for even the largest holiday gathering, also with French doors and a coffered ceiling.
This spacious home has high-ceilings and large windows throughout. The heart of the home is the beautifully renovated custom kitchen with chef-quality finishes and appliances. Feel right at home with all your favorite recipes while utilizing the La Cornue luxury French range and hood, the Sub-zero refrigerator, the Shaws Original farm sink, and the marble island with seating so you can socialize while whipping up dinner. A versatile family room, sunroom/breakfast room and screened porch open out to the pool with a lovely
powder room conveniently around the corner. On two finished upper floors reached via two staircases, find five bedrooms, three full bathrooms and a huge bonus room/playroom capping the top floor. The main bedroom suite includes a luxury bathroom addition, new wood flooring, and an oversized California-style
walk-in closet. The fifth bedroom and a bathroom are in their own wing near the second
staircase, making it ideal for an au pair or in-law set up. This beautiful home, so close to Borough happenings and the Toll Gate school, directly across the street from the Curlis Lake and Hopewell/Lawrence Trail systems for hiking and biking, really could be the fulfillment of a dream and should be at the very top of your must-see list!
Location
State NJ
County Mercer
Area Hopewell Twp (21106)
Zoning R100
Rooms
Basement Walkout Stairs, Full, Interior Access, Unfinished
Interior
Interior Features Built-Ins, Carpet, Ceiling Fan(s), Crown Moldings, Family Room Off Kitchen, Kitchen - Island, Recessed Lighting, Skylight(s), Stall Shower, Tub Shower, Walk-in Closet(s), Water Treat System, Upgraded Countertops, Wood Floors
Hot Water Natural Gas
Heating Radiator
Cooling Central A/C, Window Unit(s)
Fireplaces Number 1
Fireplaces Type Brick
Equipment Commercial Range, Built-In Microwave, Dishwasher, Dryer, Range Hood, Refrigerator, Stainless Steel Appliances, Six Burner Stove, Washer
Fireplace Y
Appliance Commercial Range, Built-In Microwave, Dishwasher, Dryer, Range Hood, Refrigerator, Stainless Steel Appliances, Six Burner Stove, Washer
Heat Source Natural Gas
Exterior
Parking Features Garage Door Opener
Garage Spaces 2.0
Water Access N
Accessibility None
Total Parking Spaces 2
Garage Y
Building
Story 3
Foundation Other
Sewer On Site Septic
Water Well
Architectural Style Georgian
Level or Stories 3
Additional Building Above Grade, Below Grade
New Construction N
Schools
Elementary Schools Toll Gate Grammar School
Middle Schools Timberlane M.S.
High Schools Hvchs
School District Hopewell Valley Regional Schools
Others
Senior Community No
Tax ID 06-00068-00023
Ownership Fee Simple
SqFt Source Assessor
Special Listing Condition Standard
Read Less Info
Want to know what your home might be worth? Contact us for a FREE valuation!

Our team is ready to help you sell your home for the highest possible price ASAP

Bought with Susan Dehaven • Corcoran Sawyer Smith
"My job is to find and attract mastery-based agents to the office, protect the culture, and make sure everyone is happy! "






