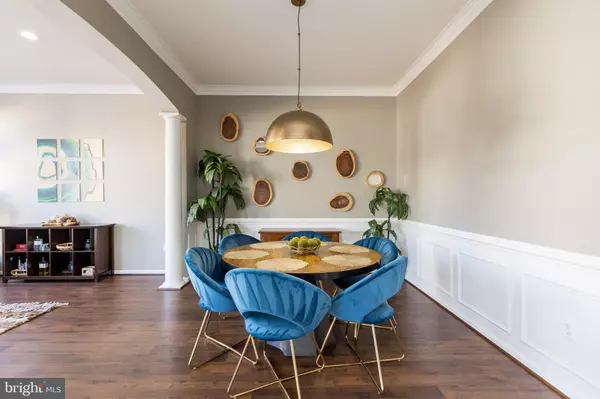$726,000
$699,977
3.7%For more information regarding the value of a property, please contact us for a free consultation.
3 Beds
4 Baths
2,942 SqFt
SOLD DATE : 03/11/2022
Key Details
Sold Price $726,000
Property Type Townhouse
Sub Type End of Row/Townhouse
Listing Status Sold
Purchase Type For Sale
Square Footage 2,942 sqft
Price per Sqft $246
Subdivision Northlake
MLS Listing ID VALO2018850
Sold Date 03/11/22
Style Other
Bedrooms 3
Full Baths 3
Half Baths 1
HOA Fees $138/mo
HOA Y/N Y
Abv Grd Liv Area 2,942
Originating Board BRIGHT
Year Built 2000
Annual Tax Amount $5,230
Tax Year 2021
Lot Size 3,485 Sqft
Acres 0.08
Property Description
WOW!! What an incredible home! Luxury end unit townhome overlooking the peaceful lake that is situated close enough to the community pool but far enough away that you will not hear it. The views will take your breath away. This stunning home has been loved and updated. Modern colors and design make this house perfect, the brick veneer fireplace and custom shelves set the tone for the main level. Recessed lights, crown molding and wainscoting are within the home. The HUGE open concept kitchen features Corian counters and white cabinets. Natural light abounds throughout the home. 2-car garage that has plenty of storage. The lower level has a walk-out to the patio and a full bath. Washer and dryer on the lower level in their private laundry room with a utility sink.
The upstairs has it all. The massive master suite has a huge walk-in closet, vaulted ceilings, attic access, and a pristine view of the water. Updated tile in the baths and a custom color palette showcases the home.
The community of Northlake is only 40 miles west of Washington DC and less than 14 miles north of Dulles International Airport. Your new home is also conveniently located near major highways, popular shops and great restaurants. Home is close distance to the pool, tennis courts, dog park and playground. Pedal Boat conveys.
Location
State VA
County Loudoun
Zoning 03
Rooms
Other Rooms Living Room, Dining Room, Primary Bedroom, Bedroom 2, Bedroom 3, Kitchen, Family Room, Basement, Foyer, Breakfast Room, Laundry
Basement Walkout Level
Interior
Interior Features Chair Railings, Crown Moldings, Primary Bath(s), Walk-in Closet(s), Carpet, Wainscotting, Wood Floors, Attic, Breakfast Area, Ceiling Fan(s), Dining Area, Family Room Off Kitchen, Floor Plan - Open, Kitchen - Gourmet, Pantry, Recessed Lighting
Hot Water Natural Gas
Heating Forced Air, Heat Pump(s), Humidifier, Programmable Thermostat, Zoned
Cooling Central A/C, Ceiling Fan(s), Programmable Thermostat
Flooring Carpet, Hardwood, Ceramic Tile, Vinyl
Fireplaces Number 1
Fireplaces Type Insert, Fireplace - Glass Doors, Mantel(s)
Equipment Disposal, Icemaker, Microwave, Oven/Range - Gas, Refrigerator, Washer, Dryer
Fireplace Y
Window Features Palladian,Screens
Appliance Disposal, Icemaker, Microwave, Oven/Range - Gas, Refrigerator, Washer, Dryer
Heat Source Natural Gas
Laundry Hookup
Exterior
Exterior Feature Deck(s), Patio(s)
Parking Features Garage - Front Entry, Garage Door Opener
Garage Spaces 2.0
Fence Wood, Partially, Rear
Amenities Available Club House, Lake, Pool - Indoor, Tennis Courts, Tot Lots/Playground, Water/Lake Privileges, Jog/Walk Path
Water Access Y
View Lake, Trees/Woods
Accessibility None
Porch Deck(s), Patio(s)
Attached Garage 2
Total Parking Spaces 2
Garage Y
Building
Lot Description Trees/Wooded, Backs to Trees
Story 3
Foundation Brick/Mortar
Sewer Public Sewer
Water Public
Architectural Style Other
Level or Stories 3
Additional Building Above Grade, Below Grade
Structure Type 9'+ Ceilings,Vaulted Ceilings
New Construction N
Schools
Elementary Schools Ball'S Bluff
Middle Schools Harper Park
High Schools Heritage
School District Loudoun County Public Schools
Others
HOA Fee Include Pool(s),Water
Senior Community No
Tax ID 110157989000
Ownership Fee Simple
SqFt Source Assessor
Special Listing Condition Standard
Read Less Info
Want to know what your home might be worth? Contact us for a FREE valuation!

Our team is ready to help you sell your home for the highest possible price ASAP

Bought with Jeannie Donahue • RE/MAX Gateway, LLC
"My job is to find and attract mastery-based agents to the office, protect the culture, and make sure everyone is happy! "






