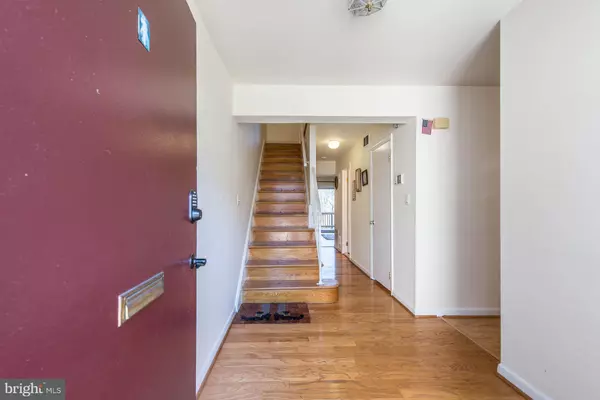$275,000
$275,000
For more information regarding the value of a property, please contact us for a free consultation.
3 Beds
3 Baths
1,580 SqFt
SOLD DATE : 03/07/2022
Key Details
Sold Price $275,000
Property Type Condo
Sub Type Condo/Co-op
Listing Status Sold
Purchase Type For Sale
Square Footage 1,580 sqft
Price per Sqft $174
Subdivision Four Seasons
MLS Listing ID MDPG2028524
Sold Date 03/07/22
Style Contemporary
Bedrooms 3
Full Baths 2
Half Baths 1
Condo Fees $290/mo
HOA Y/N N
Abv Grd Liv Area 1,580
Originating Board BRIGHT
Year Built 1967
Annual Tax Amount $2,532
Tax Year 2020
Property Description
Perfectly nestled on a quiet street and backing to woodlands for loads of privacy, this 3 bedroom, 2.5 bath townhome has been renovated and updated with all the modern conveniences homebuyers seek. Here, clean lines, an abundance of windows, 2 decks, and manicured yard unite indoor and outdoor living with effortless harmony. A tailored brick exterior, 2 assigned parking spaces, covered front entrance, hardwood flooring, an open floor plan, and a soft neutral color palette are only some of the features that make this home so special. Contemporary flair, an upgraded kitchen, updated baths, 2 storage sheds, loads of closet space, pull-down attic stairs, and an updated HVAC and water heater create instant move-in appeal! ****** Rich hardwood flooring welcomes you home and usher you into the spacious living room where a large sliding glass door floods the room with natural light and grants access to the deck with storage shed overlooking a grassy backyard with majestic trees beyond, perfect for indoor/outdoor living. Back inside, the dining room is ideal for both formal and casual occasions and is accented by a floor-to-ceiling window and lighted ceiling fan. The galley-style kitchen serves up a feast for the eyes with gleaming granite countertops, an abundance of shaker style cabinetry, and quality appliances including a gas range and built-in microwave. A powder room with granite topped vanity, laundry room with built-in shelving, and ample closets space, including a walk-in closet complements the main level. ****** Upstairs, youll find a gracious owners suite with hardwood flooring, dual reach-in closets, and a sliding glass door opening to a private deck, the ideal spot to enjoy morning coffee or relaxing at the end of the day. The en suite bath features a pristine white vanity topped in granite, mirrored wall, and tub/shower combo with glass doorsall accented by spa-toned tile. Down the hall, two additional bright and cheerful bedrooms, each with lighted ceiling fans and hardwood flooring, share access to the equally updated hall bath with granite topped vanity and glass enclosed showerthus completing the comfort and convenience of this wonderful home. ****** Take advantage of the amenities in this tranquil community such as common grounds, outdoor pool, and playground. There is plenty of shopping, dining, and entertainment choices in every direction. Commuters will love the close proximity to major routes including Greenbelt Road, I-495, Baltimore-Washington Parkway, Kenilworth Avenue, John Hanson Highway, Marc, NASA Goddard Space Flight Center, and University of Maryland, Collage Park. For a quality built home infused with contemporary design in a spectacular location, youve found it!
Location
State MD
County Prince Georges
Zoning R30
Rooms
Other Rooms Living Room, Dining Room, Primary Bedroom, Bedroom 2, Bedroom 3, Kitchen, Foyer, Laundry, Primary Bathroom, Full Bath, Half Bath
Interior
Interior Features Attic, Built-Ins, Ceiling Fan(s), Dining Area, Family Room Off Kitchen, Floor Plan - Open, Formal/Separate Dining Room, Primary Bath(s), Stall Shower, Tub Shower, Upgraded Countertops, Walk-in Closet(s), Wood Floors
Hot Water Natural Gas
Heating Forced Air, Heat Pump(s)
Cooling Ceiling Fan(s), Central A/C
Flooring Hardwood, Ceramic Tile
Equipment Built-In Microwave, Dishwasher, Disposal, Dryer, Exhaust Fan, Oven/Range - Gas, Refrigerator, Washer, Water Heater
Appliance Built-In Microwave, Dishwasher, Disposal, Dryer, Exhaust Fan, Oven/Range - Gas, Refrigerator, Washer, Water Heater
Heat Source Natural Gas
Laundry Main Floor, Washer In Unit, Dryer In Unit
Exterior
Exterior Feature Balcony, Deck(s), Porch(es)
Garage Spaces 1.0
Parking On Site 1
Amenities Available Common Grounds, Pool - Outdoor, Extra Storage, Tot Lots/Playground
Water Access N
View Garden/Lawn, Trees/Woods
Accessibility None
Porch Balcony, Deck(s), Porch(es)
Total Parking Spaces 1
Garage N
Building
Lot Description Backs - Open Common Area, Backs to Trees, Landscaping, Level
Story 2
Foundation Permanent
Sewer Public Sewer
Water Public
Architectural Style Contemporary
Level or Stories 2
Additional Building Above Grade, Below Grade
New Construction N
Schools
Elementary Schools Magnolia
Middle Schools Greenbelt
High Schools Eleanor Roosevelt
School District Prince George'S County Public Schools
Others
Pets Allowed Y
HOA Fee Include Lawn Care Front,Lawn Care Rear,Common Area Maintenance,Management,Recreation Facility,Trash,Water
Senior Community No
Tax ID 17212322998
Ownership Condominium
Special Listing Condition Standard
Pets Allowed Case by Case Basis
Read Less Info
Want to know what your home might be worth? Contact us for a FREE valuation!

Our team is ready to help you sell your home for the highest possible price ASAP

Bought with Mufutau R Adeleke • Taylor Properties

"My job is to find and attract mastery-based agents to the office, protect the culture, and make sure everyone is happy! "






