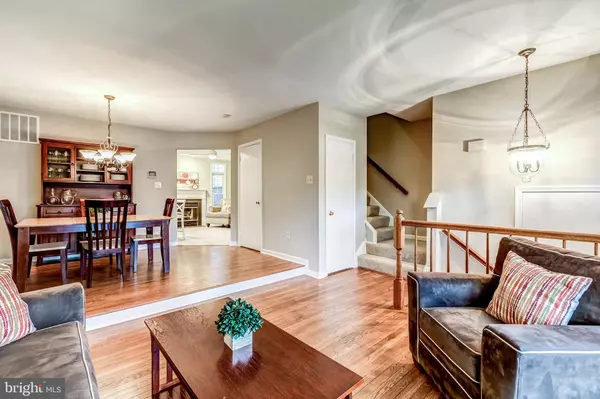$426,000
$417,500
2.0%For more information regarding the value of a property, please contact us for a free consultation.
4 Beds
4 Baths
1,978 SqFt
SOLD DATE : 06/12/2020
Key Details
Sold Price $426,000
Property Type Townhouse
Sub Type Interior Row/Townhouse
Listing Status Sold
Purchase Type For Sale
Square Footage 1,978 sqft
Price per Sqft $215
Subdivision Compton Valley Estates
MLS Listing ID VAFX1124170
Sold Date 06/12/20
Style Colonial
Bedrooms 4
Full Baths 3
Half Baths 1
HOA Fees $85/qua
HOA Y/N Y
Abv Grd Liv Area 1,376
Originating Board BRIGHT
Year Built 1991
Annual Tax Amount $4,227
Tax Year 2019
Lot Size 1,500 Sqft
Acres 0.03
Property Description
Smartly updated Town Home checks all the right boxes! Great living layout in open floor plan design loaded with newly refinished gleaming hardwoods, three levels of fresh interior paint, new upper level carpet and so much more! Living and Dining Rooms offer great floor and wall space. Great Kitchen, set under new recessed lighting, boasts a peninsula island with breakfast bar PLUS brand-new granite counter tops to complement the refreshed white cabinets and stainless appliances (new stove, hood & dishwasher). Adjacent Morning Room, accented in charming bead board, perfect for casual dining or use as a sitting area enhanced by cozy fireplace. Freshly painted Sun Deck, with privacy lattice, overlooks common area tree groves. All Baths have refreshed vanity cabinetry and updated fixtures. Master Bedroom's en-suite Bath enjoys a deep soaking tub with shower & tile surround that has been professionally re-glazed to brilliance! Two secondary Bedrooms, each with reach-in closets, share a hall Bath with tub/shower. Walk-out Recreation Room has plenty of space for TV, games and fitness. Lower Bedroom enjoys access to full shower Bath. Walk out thru new glass slider to freshly landscaped and sodded fenced Back Yard for more fun & games. New Roof and Door Leading to Deck (2019) and recent HVAC & HWH too. Don't wait!
Location
State VA
County Fairfax
Zoning 303
Rooms
Other Rooms Living Room, Dining Room, Primary Bedroom, Bedroom 2, Bedroom 3, Bedroom 4, Kitchen, Breakfast Room, Recreation Room
Basement Fully Finished, Walkout Level, Windows
Interior
Interior Features Formal/Separate Dining Room, Primary Bath(s), Recessed Lighting, Upgraded Countertops, Wood Floors, Ceiling Fan(s), Wainscotting
Hot Water Electric
Heating Heat Pump(s)
Cooling Central A/C, Ceiling Fan(s)
Flooring Hardwood, Ceramic Tile, Carpet
Fireplaces Number 1
Equipment Dishwasher, Disposal, Dryer, Exhaust Fan, Icemaker, Microwave, Oven/Range - Electric, Range Hood, Refrigerator, Stainless Steel Appliances, Washer
Fireplace Y
Appliance Dishwasher, Disposal, Dryer, Exhaust Fan, Icemaker, Microwave, Oven/Range - Electric, Range Hood, Refrigerator, Stainless Steel Appliances, Washer
Heat Source Electric
Laundry Lower Floor
Exterior
Exterior Feature Deck(s)
Parking On Site 2
Fence Privacy, Rear
Amenities Available Tot Lots/Playground
Water Access N
Accessibility None
Porch Deck(s)
Garage N
Building
Lot Description Backs to Trees, Landscaping
Story 3+
Sewer Public Sewer
Water Public
Architectural Style Colonial
Level or Stories 3+
Additional Building Above Grade, Below Grade
New Construction N
Schools
Elementary Schools Centreville
Middle Schools Liberty
High Schools Centreville
School District Fairfax County Public Schools
Others
HOA Fee Include Trash,Snow Removal,Management
Senior Community No
Tax ID 0653 08 0061
Ownership Fee Simple
SqFt Source Assessor
Special Listing Condition Standard
Read Less Info
Want to know what your home might be worth? Contact us for a FREE valuation!

Our team is ready to help you sell your home for the highest possible price ASAP

Bought with Franklin O Soruco Suarez • Samson Properties
"My job is to find and attract mastery-based agents to the office, protect the culture, and make sure everyone is happy! "






