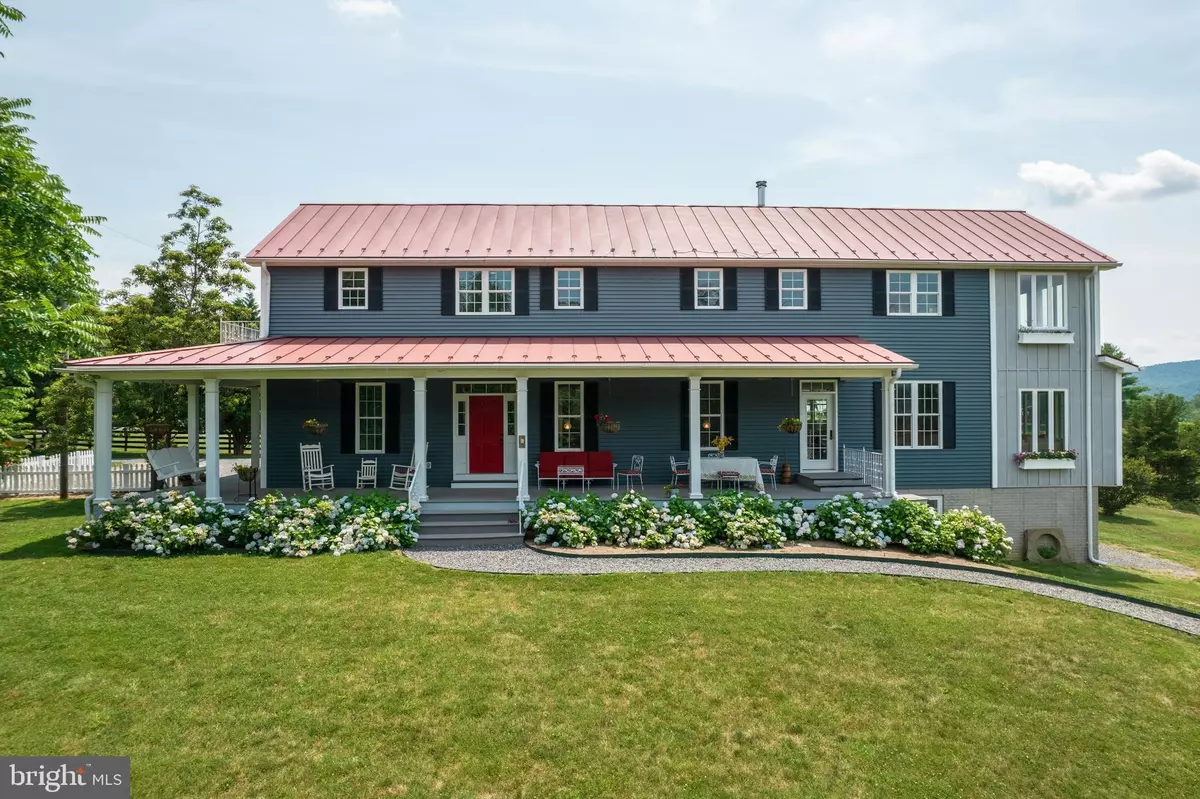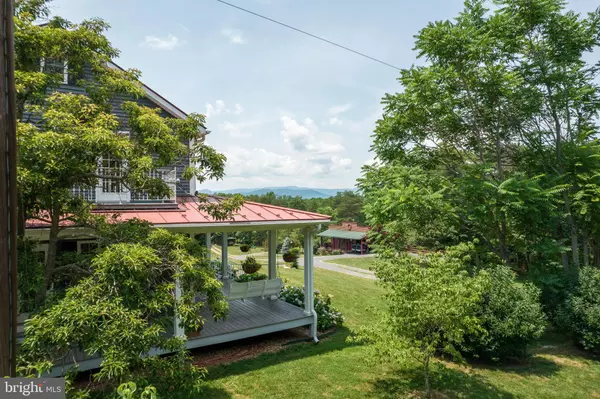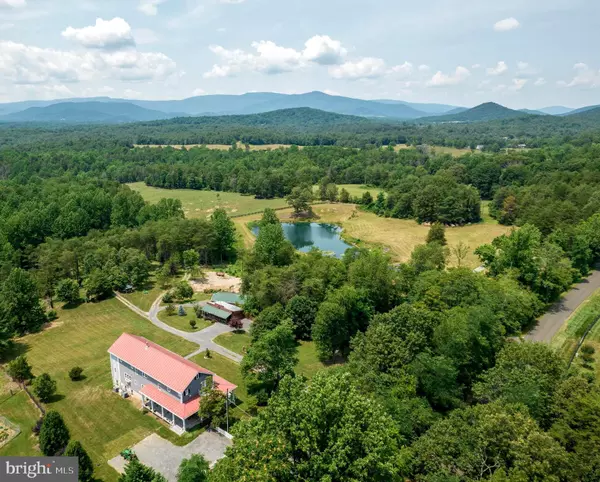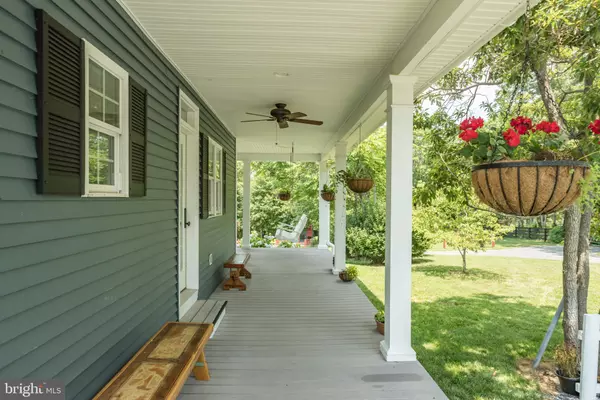$839,900
$839,900
For more information regarding the value of a property, please contact us for a free consultation.
4 Beds
5 Baths
4,790 SqFt
SOLD DATE : 11/12/2021
Key Details
Sold Price $839,900
Property Type Single Family Home
Sub Type Detached
Listing Status Sold
Purchase Type For Sale
Square Footage 4,790 sqft
Price per Sqft $175
Subdivision Aaron Mountain
MLS Listing ID VARP2000046
Sold Date 11/12/21
Style Farmhouse/National Folk
Bedrooms 4
Full Baths 4
Half Baths 1
HOA Y/N N
Abv Grd Liv Area 3,290
Originating Board BRIGHT
Year Built 2007
Annual Tax Amount $4,677
Tax Year 2020
Lot Size 8.400 Acres
Acres 8.4
Property Description
THE CLASSIC VIRGINIA FARM HOUSE REIMAGINED... Sited for mountain views and custom designed in detail to provide gentle country living, the residence offers both a unique and refined environment for day to day life as well as entertaining. By conversion of the traditional center hall area into a two story Great Room, the home takes on a hint of international flair with its architectural detailing and classic proportions. The spacious Kitchen with adjoining Sun Room provides ample area for a significant table setting and is centered around a magnificent wood burning cooks stove complete with oven , warming racks and hot water dispenser. In complimenting large gatherings, a second dishwasher has thoughtfully been installed at the Butlers Station in addition to the convenience of the Center Island work station/breakfast bar with gas range. Each of the three above grade Bedroom Suites are arranged for maximum privacy and include full Baths with the two on the upper level having separate Sitting Rooms reminiscent of the venerable "sleeping porches" of a bygone era. The recently finished basement apartment of 1,500 square feet includes the fourth Bedroom , full Bath plus second Laundry and is enhanced by standard sized windows and double door walkout enabling abundant infiltration of natural light. The farm itself consists of a wonderful combination of mature hardwoods, pasture and stream interwoven with walking trails connecting a wide assortment of well maintained husbandry related outbuildings including a Picnic Pavilion artfully perched above the meandering brook. More conveniently located to the main dwelling are the Garden Cottage with fenced garden, Workshop and combination Barn/Garage for a total of nine dependencies. From end to end, the property is an amazing assortment of delights that capture the essence of a bucolic rural life style and within one and a half hours driving time from the major metropolitan centers of Washington D.C., Charlottesville and Richmond.
Location
State VA
County Rappahannock
Zoning AG
Rooms
Other Rooms Sitting Room, Bedroom 3, Bedroom 4, Kitchen, Family Room, Bedroom 1, Sun/Florida Room, Great Room, Laundry, Office, Solarium, Bathroom 2, Hobby Room
Basement Full
Main Level Bedrooms 1
Interior
Interior Features Built-Ins, Butlers Pantry, Combination Kitchen/Dining, Entry Level Bedroom, Kitchen - Country, Kitchen - Island, Kitchen - Table Space, Pantry, Upgraded Countertops, Wood Floors, Wood Stove
Hot Water Propane
Heating Heat Pump - Gas BackUp
Cooling Heat Pump(s)
Equipment Built-In Microwave, Cooktop - Down Draft, Dishwasher, Cooktop, Oven - Wall, Refrigerator
Appliance Built-In Microwave, Cooktop - Down Draft, Dishwasher, Cooktop, Oven - Wall, Refrigerator
Heat Source Electric, Propane - Leased
Exterior
Water Access N
View Mountain, Pasture, Pond, Trees/Woods, Scenic Vista
Roof Type Metal
Accessibility None
Garage N
Building
Lot Description Sloping, Stream/Creek, Private
Story 3
Sewer On Site Septic
Water Well
Architectural Style Farmhouse/National Folk
Level or Stories 3
Additional Building Above Grade, Below Grade
New Construction N
Schools
School District Rappahannock County Public Schools
Others
Senior Community No
Tax ID 41- - - -10K
Ownership Fee Simple
SqFt Source Estimated
Horse Property Y
Horse Feature Horses Allowed
Special Listing Condition Standard
Read Less Info
Want to know what your home might be worth? Contact us for a FREE valuation!

Our team is ready to help you sell your home for the highest possible price ASAP

Bought with Denise Louise Parsons • Hagan Realty
"My job is to find and attract mastery-based agents to the office, protect the culture, and make sure everyone is happy! "






