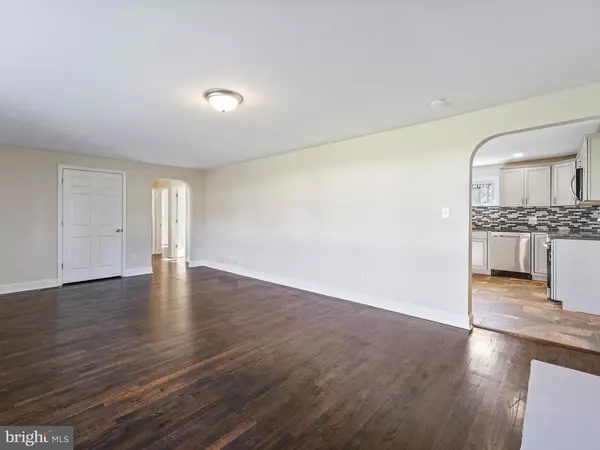$549,000
$559,000
1.8%For more information regarding the value of a property, please contact us for a free consultation.
3 Beds
2 Baths
1,836 SqFt
SOLD DATE : 02/17/2022
Key Details
Sold Price $549,000
Property Type Single Family Home
Sub Type Detached
Listing Status Sold
Purchase Type For Sale
Square Footage 1,836 sqft
Price per Sqft $299
Subdivision None Available
MLS Listing ID PACT2013292
Sold Date 02/17/22
Style Ranch/Rambler
Bedrooms 3
Full Baths 2
HOA Y/N N
Abv Grd Liv Area 1,286
Originating Board BRIGHT
Year Built 1961
Annual Tax Amount $4,291
Tax Year 2021
Lot Size 0.497 Acres
Acres 0.5
Property Description
Welcome to 104 Anthony Lane, a beautifully renovated home within walking distance of West Chester University and the surrounding shopping, dining and entertainment offered in the Borough. This 3 Bedroom, 2 Full Bath home is on a quiet street with a private ½ acre of flat land ready for a ball game, garden and backyard BBQ on the NEW Patio. You will have all the space you need to relax with family and entertain guests inside and out. Step inside and everything is NEW with gorgeous dark hardwood floors throughout the main level, fresh paint, 6 inch baseboards, NEW Kitchen, NEW Bathrooms, NEW Propane HVAC, NEW Hot Water Heater, NEW Well Pump, NEW Water Treatment System, NEW French Drain, Updated Plumbing & Electric. Nothing for a new owner to do but move in and enjoy. Off the foyer sits an enormous Living room with wood burning brick fireplace and steps to the modern Eat-in Kitchen with Stainless Appliances, Granite Counters, tile backsplash, abundance of storage in the many cabinets, space for your dining table and access to the oversized garage and back patio. Retire for the night in the huge Primary Bedroom with two big closets and a Full Tile Bath featuring double vanity and tile stall shower (glass doors will be added soon). Two additional good-sized Bedrooms, Full Hall Bath, and Linen Closet complete the main level. Head down to the lower level to take in the enormous recreation space, perfect for watching the ball game, setting up an at home office or just keeping the family entertained. The Laundry Room is huge and you will have plenty of room to store out of season clothes in the adjacent walk-in closet. The workshop houses the utilities and has access to the walk-out stairs. Close to rt 202 for easy commuting north or south. Don't miss this opportunity to live in one of the nicest neighborhoods in West Chester Area School District with West Goshen Township low taxes! Make your appointment today!
Location
State PA
County Chester
Area West Goshen Twp (10352)
Zoning RESIDENTIAL
Rooms
Other Rooms Living Room, Primary Bedroom, Bedroom 2, Bedroom 3, Kitchen, Laundry, Recreation Room, Workshop, Primary Bathroom, Full Bath
Basement Full, Sump Pump, Workshop, Walkout Stairs, Partially Finished, Outside Entrance
Main Level Bedrooms 3
Interior
Interior Features Entry Level Bedroom, Primary Bath(s), Bathroom - Stall Shower, Bathroom - Tub Shower, Upgraded Countertops, Attic, Kitchen - Eat-In, Recessed Lighting, Walk-in Closet(s), Water Treat System, Wood Floors
Hot Water Electric
Cooling Central A/C
Flooring Hardwood, Ceramic Tile, Carpet, Concrete
Fireplaces Number 1
Fireplaces Type Brick, Wood
Equipment Built-In Microwave, Dishwasher, Disposal, Dryer, Oven/Range - Electric, Refrigerator, Washer, Water Heater, Water Conditioner - Owned
Fireplace Y
Window Features Double Hung
Appliance Built-In Microwave, Dishwasher, Disposal, Dryer, Oven/Range - Electric, Refrigerator, Washer, Water Heater, Water Conditioner - Owned
Heat Source Propane - Leased
Laundry Basement
Exterior
Exterior Feature Patio(s)
Parking Features Garage - Front Entry, Inside Access
Garage Spaces 4.0
Utilities Available Electric Available, Cable TV Available, Propane
Water Access N
View Garden/Lawn
Roof Type Architectural Shingle
Street Surface Paved,Black Top
Accessibility None
Porch Patio(s)
Road Frontage Public, Boro/Township
Attached Garage 1
Total Parking Spaces 4
Garage Y
Building
Lot Description Level, Rear Yard
Story 1
Foundation Block
Sewer Public Sewer
Water Well
Architectural Style Ranch/Rambler
Level or Stories 1
Additional Building Above Grade, Below Grade
Structure Type Dry Wall
New Construction N
Schools
Elementary Schools Starkweath
Middle Schools Stetson
High Schools Rustin
School District West Chester Area
Others
Pets Allowed Y
Senior Community No
Tax ID 52-05P-0071.0100
Ownership Fee Simple
SqFt Source Assessor
Acceptable Financing Cash, Conventional
Listing Terms Cash, Conventional
Financing Cash,Conventional
Special Listing Condition Standard
Pets Allowed No Pet Restrictions
Read Less Info
Want to know what your home might be worth? Contact us for a FREE valuation!

Our team is ready to help you sell your home for the highest possible price ASAP

Bought with Colby J Horvath • Keller Williams Real Estate - West Chester
"My job is to find and attract mastery-based agents to the office, protect the culture, and make sure everyone is happy! "






