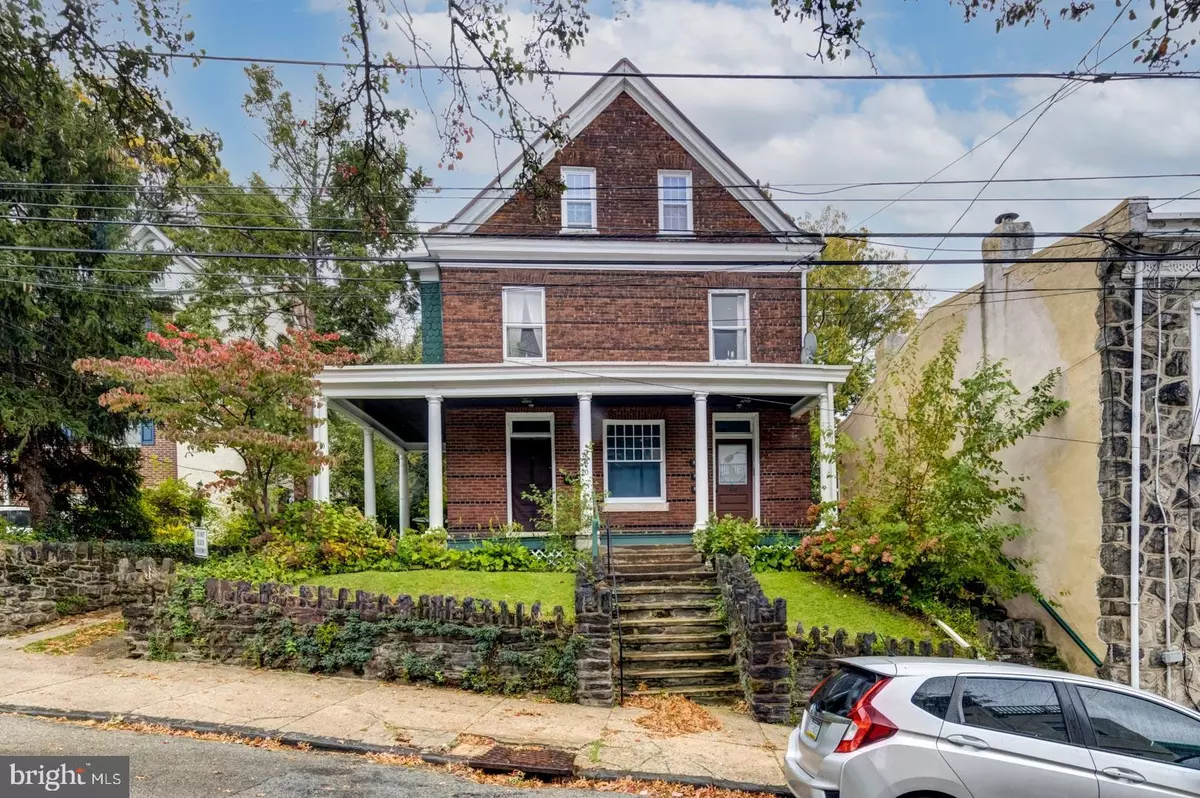$565,000
$550,000
2.7%For more information regarding the value of a property, please contact us for a free consultation.
3,326 SqFt
SOLD DATE : 12/22/2021
Key Details
Sold Price $565,000
Property Type Multi-Family
Sub Type Detached
Listing Status Sold
Purchase Type For Sale
Square Footage 3,326 sqft
Price per Sqft $169
Subdivision East Falls
MLS Listing ID PAPH2040586
Sold Date 12/22/21
Style Other
Abv Grd Liv Area 3,326
Originating Board BRIGHT
Year Built 1939
Annual Tax Amount $3,206
Tax Year 2021
Lot Size 7,190 Sqft
Acres 0.17
Lot Dimensions 55.34 x 130.00
Property Description
Fabulous, well maintained 4-unit building in a great location in the heart of East Falls. This large brick single has tremendous character inside & out. Features include: wrap around porch, off-street parking, backyard space, hardwood floors, brand new electrical service with outside meters, updated units to include fresh paint.
First Floor: Private entrance, Large two-bedroom unit with one bath, living room, dining room, brand new open kitchen, interior access to the basement and direct access to the rear yard and parking. This unit offers an open clean layout. New kitchen, bath, washer & dryer. First floor footprint is approximately 1323sqft +/- and has access to the basement. Second and Third Floor access is through the common entry foyer from the front porch. Second Floor: One two-bedroom unit and one, 1-bedroom unit. There is a common balcony accessible via the common hall. Second Floor Front Unit: Walk through den, galley style kitchen, living room and bedroom with ensuite bathroom. Second Floor Rear Unit: Living room, kitchen, 2 bedrooms or use as a bedroom & a den area with full bathroom. Second floor footprint is approximately 1427sqft +/-. Third Floor: Entire floor one-bedroom unit with walk-through nook, living room, kitchen and ensuite bathroom. Third floor footprint is approximately 576sqft +/-. Spacious common porch front and rear yard, off-street parking, exterior basement access. Utilities: Tenants pay for electric, cooking gas and hot water. Landlord for cold water and heat (oil) but assesses a utility fee to the tenants to cover this cost. Heater and Sewer line replaced in 2017. This investment property is centrally located, offering an ease of commute to both Center City and the Suburbs as well as several local Universities. The regional rail line is just blocks away as well as major access roads. Conveniently located to Kelly Drive and the Schuylkill River, the Wissahickon Trails, Manayunk, and many restaurants. Less than 4 miles to the Art Museum & Center City Philadelphia. Full address is 3670-72 Indian Queen Lane. Rent: A= $1125 (market value $1600), B= $900, C= $990 (market value $1250), D= $850. All tenants pay a $50/mo flat fee towards water and oil bill.
Location
State PA
County Philadelphia
Area 19129 (19129)
Zoning RSA5
Rooms
Basement Unfinished
Interior
Hot Water Natural Gas
Heating Radiant
Cooling Window Unit(s)
Flooring Wood, Vinyl, Tile/Brick
Fireplace N
Heat Source Oil
Exterior
Garage Spaces 4.0
Utilities Available Electric Available, Natural Gas Available, Water Available
Water Access N
Accessibility None
Total Parking Spaces 4
Garage N
Building
Foundation Permanent
Sewer Public Sewer
Water Public
Architectural Style Other
Additional Building Above Grade, Below Grade
New Construction N
Schools
School District The School District Of Philadelphia
Others
Tax ID 382075700
Ownership Fee Simple
SqFt Source Assessor
Acceptable Financing Cash, Conventional
Listing Terms Cash, Conventional
Financing Cash,Conventional
Special Listing Condition Standard
Read Less Info
Want to know what your home might be worth? Contact us for a FREE valuation!

Our team is ready to help you sell your home for the highest possible price ASAP

Bought with Lisa Denberry • BHHS Fox & Roach-Chestnut Hill
"My job is to find and attract mastery-based agents to the office, protect the culture, and make sure everyone is happy! "






