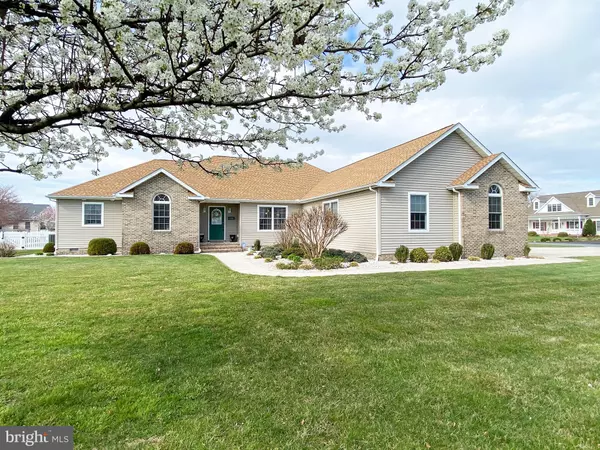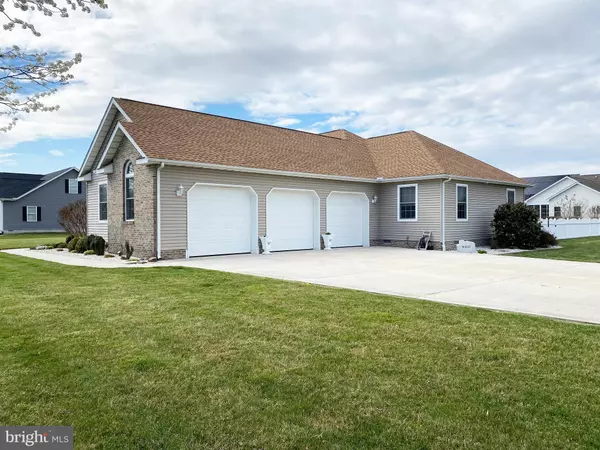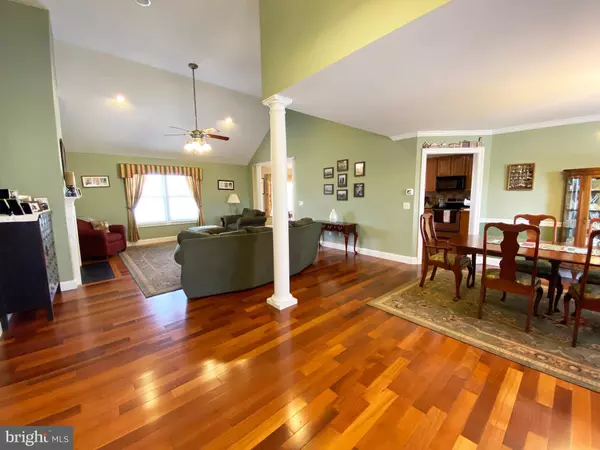$378,000
$369,999
2.2%For more information regarding the value of a property, please contact us for a free consultation.
3 Beds
3 Baths
2,385 SqFt
SOLD DATE : 04/28/2020
Key Details
Sold Price $378,000
Property Type Single Family Home
Sub Type Detached
Listing Status Sold
Purchase Type For Sale
Square Footage 2,385 sqft
Price per Sqft $158
Subdivision Lucky Estates
MLS Listing ID DEKT236982
Sold Date 04/28/20
Style Ranch/Rambler
Bedrooms 3
Full Baths 2
Half Baths 1
HOA Y/N N
Abv Grd Liv Area 2,385
Originating Board BRIGHT
Year Built 2006
Annual Tax Amount $1,433
Tax Year 2019
Lot Size 0.610 Acres
Acres 0.61
Lot Dimensions 151.95 x 175.00
Property Description
Welcome home to central Delaware living in Lucky Estates ! This home is truly a "Must See" for your new home tour today. Custom home boasts over 2,400 sq ft of living space with many upgrades already included! Formal family room with vaulted ceilings and Dining room with hardwood flooring set the tone for the home and offer additional entertaining space for those large gatherings. 3 fully carpeted bedrooms with 2 full bathrooms and additional guest powder room & office/Den ideal space to work from home. Sun room off the rear of the house overlooks the vinyl fenced back yard and brick patio. All leading to the 16x22 in ground saltwater pool with pool house which houses the filter system and has a half bath changing room for privacy! Irrigated yard will keep your landscapes the continued envy of the neighborhood! Over sized 3 car garage finishes this home off with plenty of parking and more than adequate for additional storage! Call today and set up your personal tour today before this one of a kind home is gone!
Location
State DE
County Kent
Area Lake Forest (30804)
Zoning AR
Rooms
Main Level Bedrooms 3
Interior
Interior Features Attic, Breakfast Area, Ceiling Fan(s), Dining Area, Kitchen - Country, Primary Bath(s), Pantry, Recessed Lighting, Sprinkler System, Store/Office, Walk-in Closet(s)
Heating Heat Pump - Electric BackUp
Cooling Central A/C
Equipment Built-In Microwave, Dishwasher, Dryer, Oven - Self Cleaning, Refrigerator, Washer, Water Heater
Appliance Built-In Microwave, Dishwasher, Dryer, Oven - Self Cleaning, Refrigerator, Washer, Water Heater
Heat Source None
Exterior
Parking Features Garage - Front Entry, Oversized
Garage Spaces 3.0
Pool Concrete, Fenced, Filtered, In Ground, Saltwater, Solar Heated
Water Access N
Roof Type Architectural Shingle
Accessibility 2+ Access Exits
Attached Garage 3
Total Parking Spaces 3
Garage Y
Building
Story 1
Sewer Gravity Sept Fld
Water Well
Architectural Style Ranch/Rambler
Level or Stories 1
Additional Building Above Grade, Below Grade
New Construction N
Schools
School District Lake Forest
Others
Senior Community No
Tax ID MN-00-17104-02-2000-000
Ownership Fee Simple
SqFt Source Estimated
Acceptable Financing Cash, Conventional, VA
Horse Property N
Listing Terms Cash, Conventional, VA
Financing Cash,Conventional,VA
Special Listing Condition Standard
Read Less Info
Want to know what your home might be worth? Contact us for a FREE valuation!

Our team is ready to help you sell your home for the highest possible price ASAP

Bought with Amy Mullen • NextHome Preferred
"My job is to find and attract mastery-based agents to the office, protect the culture, and make sure everyone is happy! "






