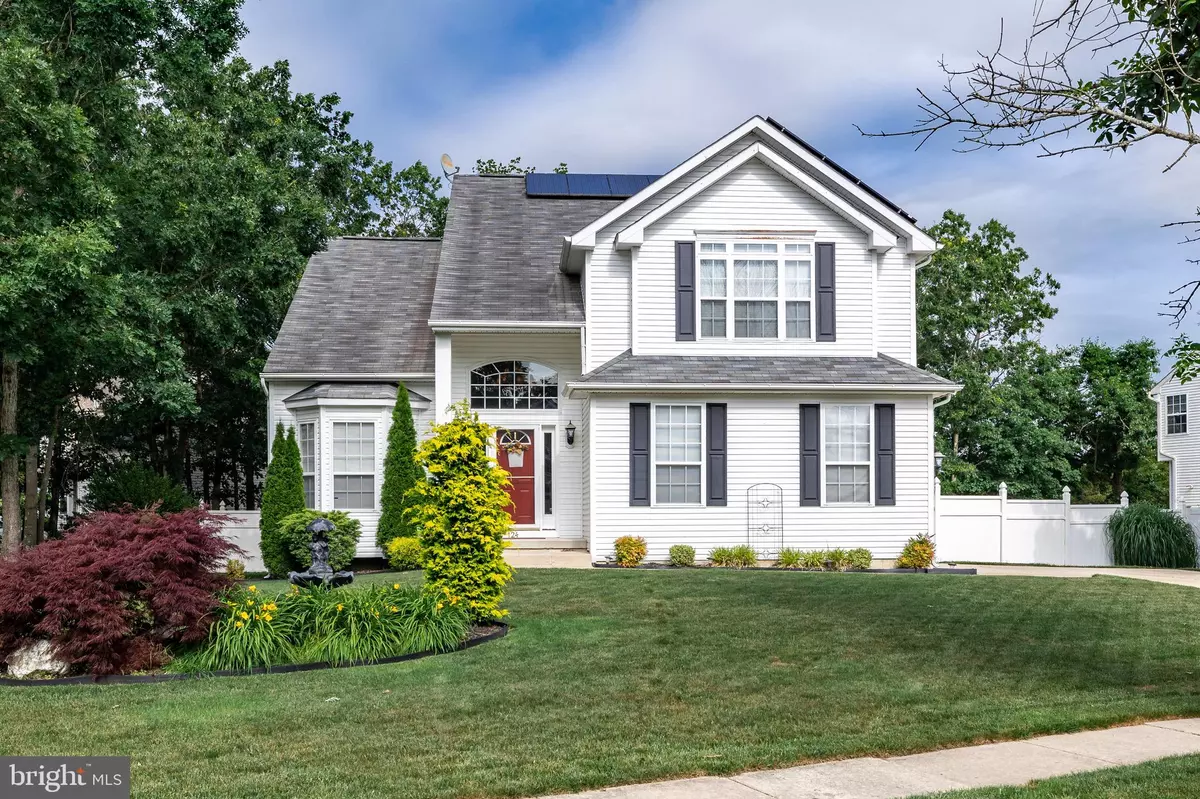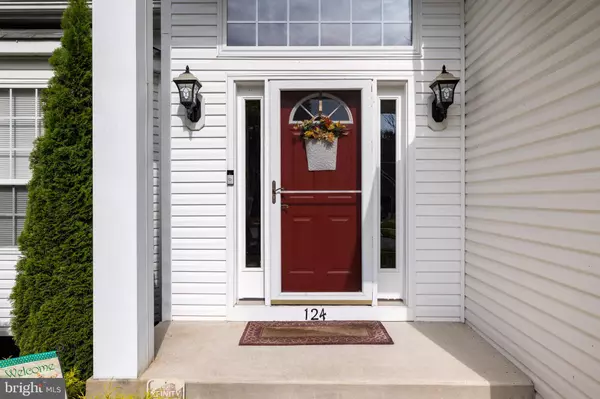$392,000
$378,000
3.7%For more information regarding the value of a property, please contact us for a free consultation.
4 Beds
3 Baths
2,600 SqFt
SOLD DATE : 07/30/2021
Key Details
Sold Price $392,000
Property Type Single Family Home
Sub Type Detached
Listing Status Sold
Purchase Type For Sale
Square Footage 2,600 sqft
Price per Sqft $150
Subdivision Bridle Ridge
MLS Listing ID NJAC117658
Sold Date 07/30/21
Style Traditional
Bedrooms 4
Full Baths 2
Half Baths 1
HOA Y/N N
Abv Grd Liv Area 2,600
Originating Board BRIGHT
Year Built 2001
Annual Tax Amount $9,114
Tax Year 2020
Lot Size 10,850 Sqft
Acres 0.25
Lot Dimensions 100.00 x 100.00
Property Description
Gorgeous home you have been waiting for on the perfect corner lot! As you enter the home you will notice the big 2 story foyer with hardwood floors, wainscoting and perfect staircase leading you up to the master bedroom suite! Enter the master suite through the double door entry, and you will see the beautiful hardwood floors, vaulted ceiling, window bench, built ins, a master closet we all dream about, and then end your day relaxing in the soaking tub in the master bath! If that isn't enough, the master bath has a separate stall shower and double vanity and beautiful window for the just the right amount of lighting. Upstairs you will also find 3 more bedrooms of generous size with brand new carpet, as well as a large full bath. Plenty of rooms for your kids, family or guests! The main level of this home is perfect for entertaining, relaxing, or just cozy up to the gas fireplace. You will find a formal living room with vaulted ceiling and dining room with chair rail, wainscoting and crown molding, both with beautiful hardwood floors. Perfect for all those family gatherings. In addition there is a separate family room located off the kitchen with wood floors, gas fireplace, chair rail and oversized windows. The updated kitchen with Granite countertop, tile back splash, brand new black stainless steel appliances and perfect breakfast nook is a great spot for that morning coffee. The icing on the cake are the French doors off the breakfast nook that lead you to the fabulous wrap around porch off the back of the home. What better location to enjoy those summer nights! The back yard is your perfect oasis! Enjoy the beautiful stamped concrete with a fire pit, separate enclosed gazebo with a hot tub for your enjoyment and your evening cocktails on the gorgeous wrap around porch with the perfect lighting! This home truly has it all - beautiful landscaping, corner lot, vinyl fencing, wrap around porch, gorgeous updated kitchen with over and under the cabinet lighting, perfect master suite, full basement that can be finished, and approximately 2,600 sq ft of top notch layout and upgrades to call your new home!
Location
State NJ
County Atlantic
Area Egg Harbor Twp (20108)
Zoning RG1
Direction Southwest
Rooms
Other Rooms Living Room, Dining Room, Primary Bedroom, Bedroom 2, Bedroom 3, Kitchen, Family Room, Basement, Bedroom 1, Primary Bathroom, Full Bath, Half Bath
Basement Full, Interior Access, Sump Pump
Interior
Interior Features Attic, Breakfast Area, Carpet, Chair Railings, Crown Moldings, Dining Area, Family Room Off Kitchen, Floor Plan - Traditional, Formal/Separate Dining Room, Kitchen - Eat-In, Pantry, Primary Bath(s), Soaking Tub, Stall Shower, Tub Shower, Walk-in Closet(s), Window Treatments, Wood Floors, Ceiling Fan(s), Wainscotting, Built-Ins, Curved Staircase, Upgraded Countertops
Hot Water Natural Gas
Heating Forced Air
Cooling Central A/C, Ceiling Fan(s)
Flooring Hardwood, Vinyl, Carpet
Fireplaces Number 1
Fireplaces Type Gas/Propane
Equipment Built-In Microwave, Dishwasher, Dryer, Oven/Range - Gas, Refrigerator, Stainless Steel Appliances, Washer
Fireplace Y
Window Features Bay/Bow
Appliance Built-In Microwave, Dishwasher, Dryer, Oven/Range - Gas, Refrigerator, Stainless Steel Appliances, Washer
Heat Source Natural Gas, Solar
Laundry Main Floor
Exterior
Exterior Feature Porch(es), Wrap Around, Roof, Patio(s)
Parking Features Garage - Front Entry
Garage Spaces 2.0
Fence Vinyl
Utilities Available Electric Available, Natural Gas Available, Sewer Available, Under Ground, Water Available
Water Access N
Roof Type Shingle
Accessibility None
Porch Porch(es), Wrap Around, Roof, Patio(s)
Attached Garage 2
Total Parking Spaces 2
Garage Y
Building
Lot Description Corner, Front Yard, Landscaping, Rear Yard, SideYard(s)
Story 2
Sewer Public Sewer
Water Public
Architectural Style Traditional
Level or Stories 2
Additional Building Above Grade, Below Grade
New Construction N
Schools
School District Egg Harbor Township Public Schools
Others
Pets Allowed Y
Senior Community No
Tax ID 08-05811-00023
Ownership Fee Simple
SqFt Source Estimated
Security Features Smoke Detector,Carbon Monoxide Detector(s)
Acceptable Financing Cash, Conventional, FHA
Listing Terms Cash, Conventional, FHA
Financing Cash,Conventional,FHA
Special Listing Condition Standard
Pets Allowed No Pet Restrictions
Read Less Info
Want to know what your home might be worth? Contact us for a FREE valuation!

Our team is ready to help you sell your home for the highest possible price ASAP

Bought with Damon Bready • BHHS Fox & Roach 9th Street-Ocean City
"My job is to find and attract mastery-based agents to the office, protect the culture, and make sure everyone is happy! "






