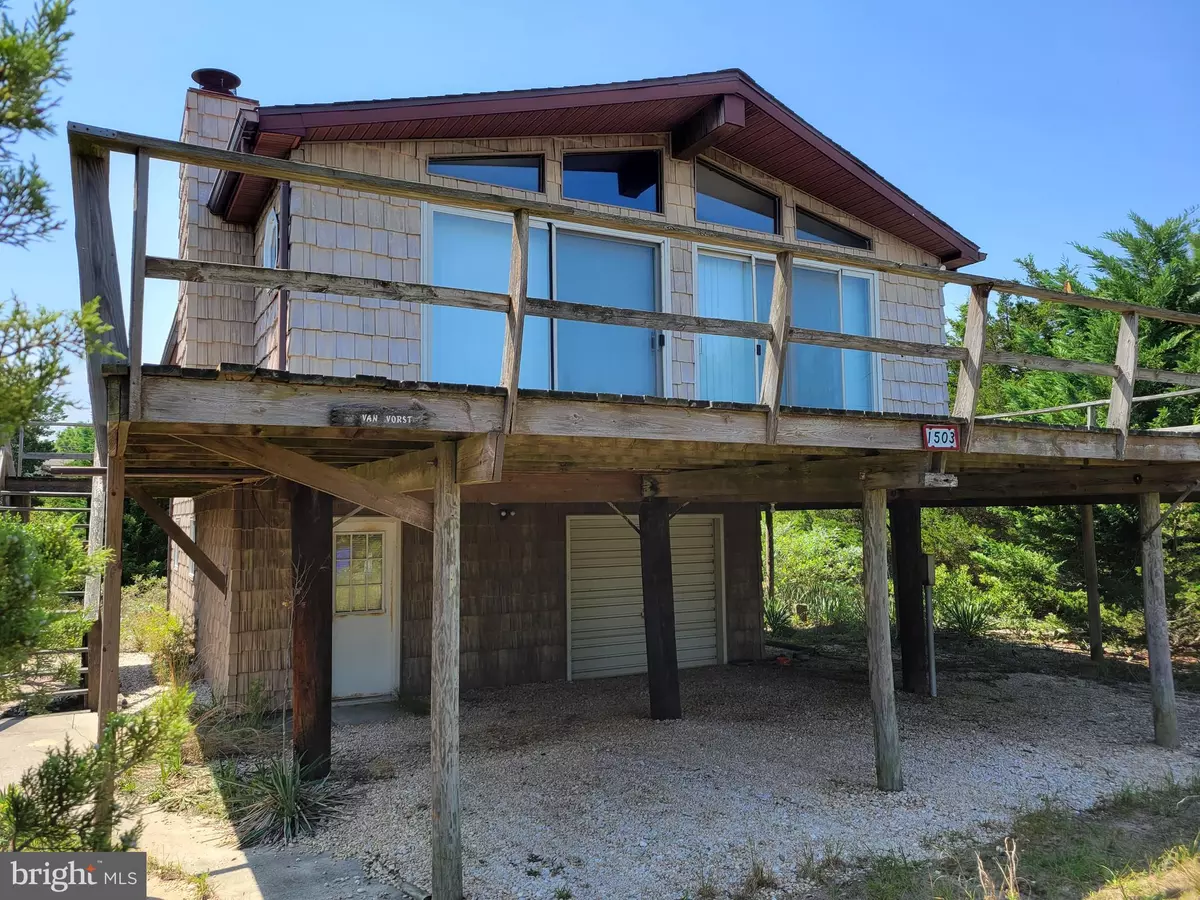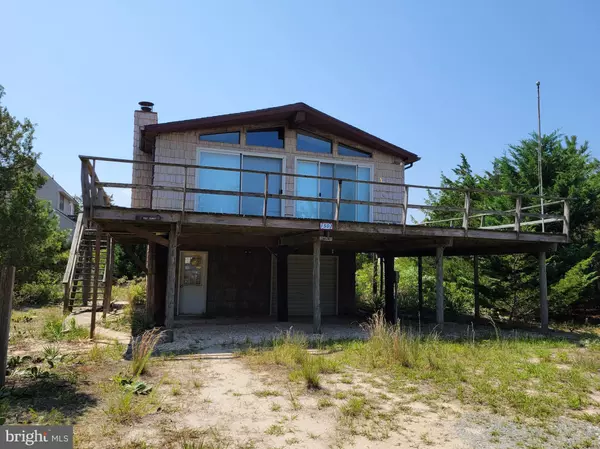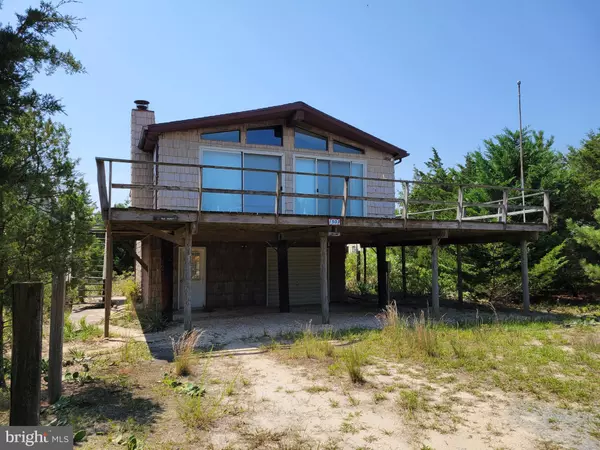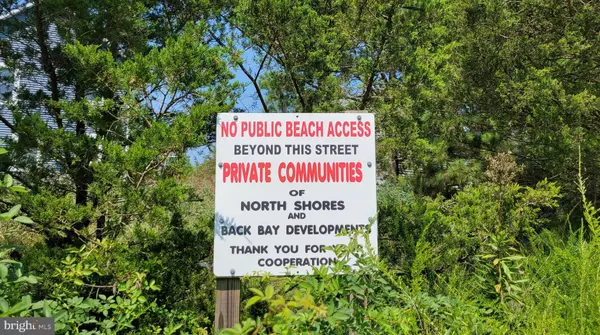$525,000
$589,999
11.0%For more information regarding the value of a property, please contact us for a free consultation.
2 Beds
2 Baths
1,056 SqFt
SOLD DATE : 01/20/2022
Key Details
Sold Price $525,000
Property Type Single Family Home
Sub Type Detached
Listing Status Sold
Purchase Type For Sale
Square Footage 1,056 sqft
Price per Sqft $497
Subdivision Broadkill Beach
MLS Listing ID DESU2005296
Sold Date 01/20/22
Style Modular/Pre-Fabricated
Bedrooms 2
Full Baths 1
Half Baths 1
HOA Y/N N
Abv Grd Liv Area 1,056
Originating Board BRIGHT
Year Built 1979
Annual Tax Amount $749
Tax Year 2021
Lot Size 9,583 Sqft
Acres 0.22
Lot Dimensions 100.00 x 100.00
Property Description
Want a great investment at the beach? How about a double lot, with access to a private beach? The double lot with home built to one side of the lot is available for sale. Fix up the home that is there to rent out and potentially build your own beach get away for yourself. The home that is there is a modular on pilings with 1 car garage under and a work shop area, wrap around deck, two sliding doors to open up the whole house to the fresh beach breeze to blow through the entire home. Home is dated but, well cared for. There is a wood burning fireplace, galley kitchen, 1 full bath and 1 half bath. The living area is open. The property is on a dead end road, so the only people traveling on this road are the residents that live on this road. The private beach is only for the residents that live in these homes. Perfect getaway spot for someone that just wants to enjoy their home with very little noise and congestion and wants to enjoy the beach with minimal people on the beach. You are just minutes away from the resort areas and there is one small store just down the road for a quick bite to eat or to grab things you forgot to bring. Golfing is just 6 minutes away also. Lewes and Rehoboth are just 15 minutes away if you need to enjoy some of the night life in the resort areas. Sounds like the perfect 2nd home to me!
Location
State DE
County Sussex
Area Cedar Creek Hundred (31004)
Zoning MR
Direction East
Rooms
Other Rooms Living Room, Dining Room, Bedroom 2, Kitchen, Bedroom 1
Main Level Bedrooms 2
Interior
Interior Features Carpet, Ceiling Fan(s), Combination Dining/Living, Combination Kitchen/Dining, Dining Area, Floor Plan - Traditional, Kitchen - Galley, Primary Bath(s), Stall Shower, Tub Shower, Window Treatments
Hot Water Electric
Heating Baseboard - Electric
Cooling None
Flooring Carpet, Vinyl
Fireplaces Number 1
Fireplaces Type Wood, Other
Equipment Oven - Self Cleaning, Oven/Range - Electric, Refrigerator, Washer, Water Heater
Furnishings No
Fireplace Y
Window Features Screens
Appliance Oven - Self Cleaning, Oven/Range - Electric, Refrigerator, Washer, Water Heater
Heat Source Electric
Laundry Main Floor
Exterior
Exterior Feature Deck(s)
Parking Features Garage - Front Entry
Garage Spaces 4.0
Utilities Available Electric Available, Water Available
Water Access N
View Bay, Water
Roof Type Architectural Shingle
Street Surface Black Top
Accessibility None
Porch Deck(s)
Road Frontage State
Attached Garage 1
Total Parking Spaces 4
Garage Y
Building
Lot Description Front Yard, Interior, Trees/Wooded
Story 1
Foundation Flood Vent, Pilings
Sewer Capping Fill
Water Public
Architectural Style Modular/Pre-Fabricated
Level or Stories 1
Additional Building Above Grade, Below Grade
Structure Type Paneled Walls
New Construction N
Schools
High Schools Cape Henlopen
School District Cape Henlopen
Others
Pets Allowed Y
Senior Community No
Tax ID 230-24.00-40.00
Ownership Fee Simple
SqFt Source Assessor
Security Features Smoke Detector
Acceptable Financing Cash, Conventional
Horse Property N
Listing Terms Cash, Conventional
Financing Cash,Conventional
Special Listing Condition Standard
Pets Allowed No Pet Restrictions
Read Less Info
Want to know what your home might be worth? Contact us for a FREE valuation!

Our team is ready to help you sell your home for the highest possible price ASAP

Bought with Jack Redefer • Rehoboth Bay Realty, Co.

"My job is to find and attract mastery-based agents to the office, protect the culture, and make sure everyone is happy! "






