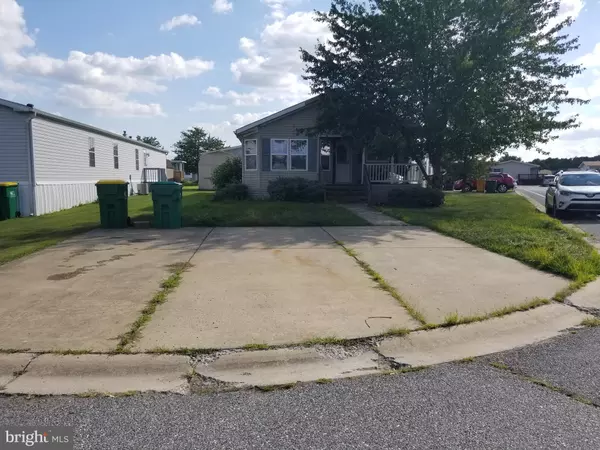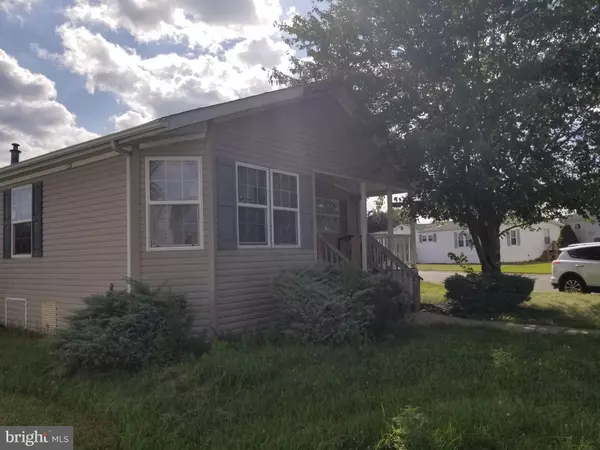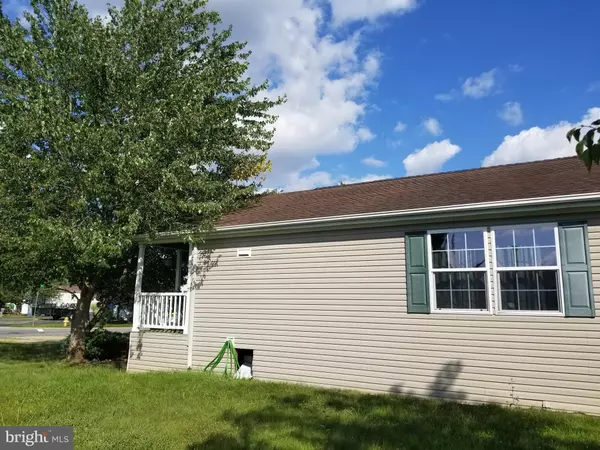$25,500
$30,000
15.0%For more information regarding the value of a property, please contact us for a free consultation.
3 Beds
2 Baths
1,092 SqFt
SOLD DATE : 08/31/2021
Key Details
Sold Price $25,500
Property Type Manufactured Home
Sub Type Manufactured
Listing Status Sold
Purchase Type For Sale
Square Footage 1,092 sqft
Price per Sqft $23
Subdivision Waterford
MLS Listing ID DENC2003736
Sold Date 08/31/21
Style Ranch/Rambler,Modular/Pre-Fabricated
Bedrooms 3
Full Baths 2
HOA Y/N N
Abv Grd Liv Area 1,092
Originating Board BRIGHT
Land Lease Amount 804.0
Land Lease Frequency Monthly
Year Built 2004
Annual Tax Amount $651
Tax Year 2021
Lot Dimensions 0.00 x 0.00
Property Description
Opportunity to own a double wide 40'x26' Skyline home including a front porch in Waterford Estates! This three bedroom home has a 3 car designated driveway! There is also a shed included for your storage needs. This home is close to shopping, activities, a baseball field, tennis and basketball courts, a 2.5 mile walk or run path and near Lums Pond State Park and Glasgow State Park. Future residents interested in purchasing this home will need to fill in an application to Waterford Estates Mobile Home Park by visiting 205 Joan Drive or mymhcommunitycom and be granted acceptance as a condition of the sale. The monthly lot rent of $804.50 includes your water, sewer, trash, basic cable, common area maintenance and snow removal. Home and Shed are As-Is. If inspections are requested, they will be for buyer's information only since any repairs that might be needed will be the buyer's responsibility. Interior photos will be taken 8/12/21.
Location
State DE
County New Castle
Area Newark/Glasgow (30905)
Zoning RES
Rooms
Main Level Bedrooms 3
Interior
Interior Features Ceiling Fan(s), Carpet
Hot Water Electric
Heating Central, Forced Air
Cooling Central A/C
Heat Source Other
Exterior
Garage Spaces 3.0
Water Access N
View Garden/Lawn
Roof Type Architectural Shingle
Accessibility None
Total Parking Spaces 3
Garage N
Building
Lot Description Corner, Front Yard, Rented Lot, Road Frontage, SideYard(s)
Story 1
Foundation Crawl Space
Sewer Public Sewer
Water Community
Architectural Style Ranch/Rambler, Modular/Pre-Fabricated
Level or Stories 1
Additional Building Above Grade, Below Grade
Structure Type Dry Wall
New Construction N
Schools
Elementary Schools Oberle
Middle Schools Gauger-Cobbs
High Schools Glasgow
School District Christina
Others
Pets Allowed Y
Senior Community No
Tax ID 10-048.00-009.M.A606
Ownership Land Lease
SqFt Source Assessor
Acceptable Financing Cash
Horse Property N
Listing Terms Cash
Financing Cash
Special Listing Condition Third Party Approval, Standard, Probate Listing
Pets Allowed Pet Addendum/Deposit
Read Less Info
Want to know what your home might be worth? Contact us for a FREE valuation!

Our team is ready to help you sell your home for the highest possible price ASAP

Bought with Angela M Ferguson • RE/MAX Associates-Hockessin

"My job is to find and attract mastery-based agents to the office, protect the culture, and make sure everyone is happy! "






