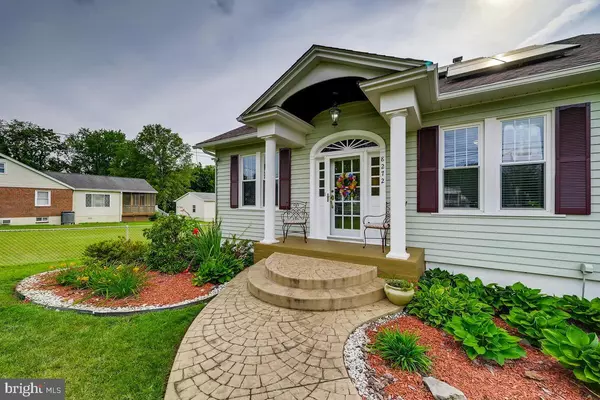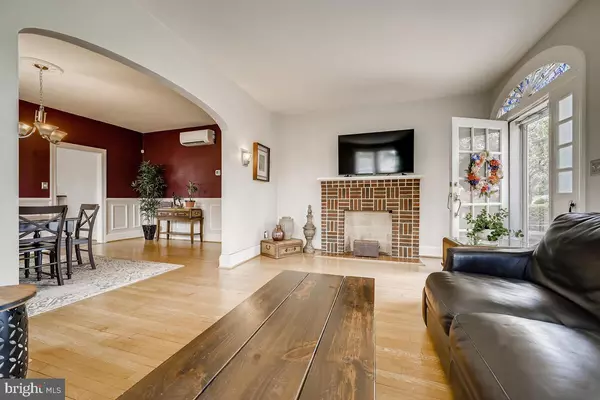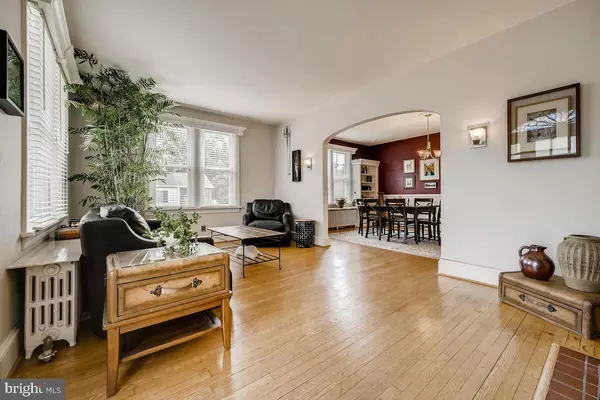$597,000
$550,000
8.5%For more information regarding the value of a property, please contact us for a free consultation.
6 Beds
4 Baths
2,300 SqFt
SOLD DATE : 09/15/2021
Key Details
Sold Price $597,000
Property Type Single Family Home
Sub Type Detached
Listing Status Sold
Purchase Type For Sale
Square Footage 2,300 sqft
Price per Sqft $259
Subdivision Savage Meadows
MLS Listing ID MDHW2002926
Sold Date 09/15/21
Style Cape Cod
Bedrooms 6
Full Baths 4
HOA Y/N N
Abv Grd Liv Area 1,700
Originating Board BRIGHT
Year Built 1938
Annual Tax Amount $5,233
Tax Year 2021
Lot Size 0.461 Acres
Acres 0.46
Property Description
Welcome home! Disguised as a single family home, 8272 Savage Guilford Road is actually 2 spacious units with a lower level inlaw suite in the main house and a stand alone guest house in the rear! The main house has hardwood floors, a charming faux fireplace, high ceilings and tons of natural light. The kitchen has been updated with pristine white cabinets, granite countertops and a breakfast bar. The custom sized dishwasher was installed this year. Just around the corner is a spacious and sunny mudroom and the entrance to the lower level inlaw suite, updated laundry room and utility room. There is even space for a workshop!
The upstairs apartment has its own entrance on the side of the house and is currently being used as offices with large rooms that can easily be rented as a comfortable 2 bedroom living space. The apartment is currently fully carpeted with hardwood floors underneath. This unit is separately metered except for the AC.
The property is located on just under half an acre and the backyard has a large patio and two relaxing pagodas that are perfect for get togethers, large and small.
The upgrades are extensive. Most recently the property has been outfitted with Mitsubishi mini split heating and cooling systems, solar panels, a recently resealed driveway, upgraded appliances and many other smart choices and updates throughout. This is an excellent opportunity to own a multi family property in Savage MD!
There will be 2 open house dates. Sunday Aug 8 and Monday Aug 9th. The guest house is usually booked and will be UNAVAILABLE for most scheduled showings but it will be available during both open house dates so please stop by.
Property has also been simultaneously listed as a multi unit MLS# MDHW2003186
Location
State MD
County Howard
Zoning R12
Direction East
Rooms
Basement Connecting Stairway, Daylight, Partial, Full, Improved, Heated, Interior Access, Space For Rooms, Sump Pump, Windows, Workshop
Main Level Bedrooms 2
Interior
Interior Features Kitchen - Table Space, 2nd Kitchen, Breakfast Area, Built-Ins, Carpet, Dining Area, Entry Level Bedroom, Exposed Beams, Floor Plan - Traditional, Formal/Separate Dining Room, Kitchen - Eat-In, Kitchenette, Recessed Lighting, Stall Shower, Tub Shower, Upgraded Countertops, Wainscotting, Wood Floors
Hot Water Electric
Heating Radiator, Baseboard - Electric
Cooling Ductless/Mini-Split
Flooring Carpet, Ceramic Tile, Hardwood, Vinyl
Fireplaces Number 1
Fireplaces Type Non-Functioning
Equipment Dishwasher, Dryer - Front Loading, Extra Refrigerator/Freezer, Oven/Range - Electric, Refrigerator, Washer - Front Loading
Furnishings Partially
Fireplace Y
Window Features Double Pane
Appliance Dishwasher, Dryer - Front Loading, Extra Refrigerator/Freezer, Oven/Range - Electric, Refrigerator, Washer - Front Loading
Heat Source Oil, Electric
Laundry Basement
Exterior
Exterior Feature Patio(s), Porch(es)
Garage Spaces 6.0
Fence Chain Link, Partially, Privacy, Rear, Vinyl, Wood
Utilities Available Electric Available, Cable TV, Phone, Sewer Available, Water Available
Amenities Available None
Water Access N
View Garden/Lawn, Street
Roof Type Architectural Shingle
Street Surface Access - On Grade,Black Top,Paved
Accessibility None
Porch Patio(s), Porch(es)
Road Frontage City/County
Total Parking Spaces 6
Garage N
Building
Lot Description Front Yard, Landscaping, Level, Private, Rear Yard
Story 2
Foundation Concrete Perimeter
Sewer Public Sewer
Water Public
Architectural Style Cape Cod
Level or Stories 2
Additional Building Above Grade, Below Grade
Structure Type Dry Wall,Plaster Walls
New Construction N
Schools
School District Howard County Public School System
Others
Pets Allowed Y
Senior Community No
Tax ID 1406406246
Ownership Fee Simple
SqFt Source Estimated
Security Features Carbon Monoxide Detector(s),Smoke Detector
Acceptable Financing Cash, Conventional, FHA, VA
Horse Property N
Listing Terms Cash, Conventional, FHA, VA
Financing Cash,Conventional,FHA,VA
Special Listing Condition Standard
Pets Allowed No Pet Restrictions
Read Less Info
Want to know what your home might be worth? Contact us for a FREE valuation!

Our team is ready to help you sell your home for the highest possible price ASAP

Bought with Anthony M Friedman • Northrop Realty
"My job is to find and attract mastery-based agents to the office, protect the culture, and make sure everyone is happy! "






