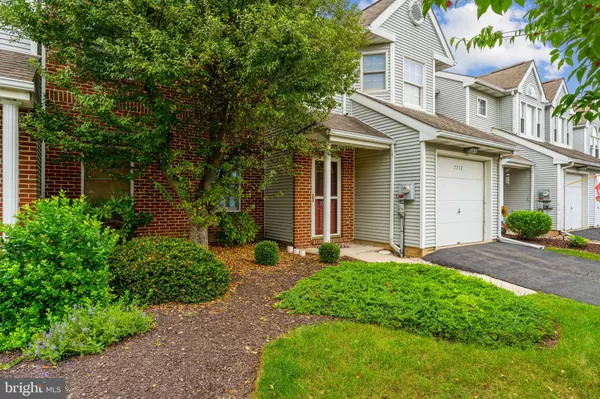$215,000
$210,000
2.4%For more information regarding the value of a property, please contact us for a free consultation.
3 Beds
3 Baths
1,854 SqFt
SOLD DATE : 10/01/2021
Key Details
Sold Price $215,000
Property Type Townhouse
Sub Type End of Row/Townhouse
Listing Status Sold
Purchase Type For Sale
Square Footage 1,854 sqft
Price per Sqft $115
Subdivision Villas At Cross Cree
MLS Listing ID PALH2000772
Sold Date 10/01/21
Style Colonial
Bedrooms 3
Full Baths 2
Half Baths 1
HOA Fees $177/mo
HOA Y/N Y
Abv Grd Liv Area 1,854
Originating Board BRIGHT
Year Built 1993
Annual Tax Amount $3,411
Tax Year 2021
Lot Dimensions 0.00 x 0.00
Property Description
Carefree living at its best! Enjoy the benefits of low maintenance while owning a beautiful 3 Bedroom, 2.5 Bath in the beautiful Villas at Cross Creek development in the highly desirable school district of Parkland. Enter the foyer and find a lovely eat-in kitchen nook and kitchen with a nice size counter for working and eating complete with an overhang for bar stools. The bright dining room has easy access from the kitchen and to the comfortable family room for entertaining. Enjoy the ease of your newer sliding glass doors taking you to your freshly stained deck overlooking a well manicured lawn. The back lawn and deck gets the afternoon sun for outdoor fun or for growing your favorite potted flowers or vegetables. You will have peace of mind with so many newer items; newer hot water heater, new washing machine, new microwave and new garage door opener. Plenty of closet/storage space in this home with ample sized rooms throughout. Upstairs you'll find the generous sized bedrooms include a primary bedroom with vaulted ceiling and ceiling fan/light; complete with ensuite bath, walk-in closet and dressing room! The washer and dryer are conveniently located on the first floor. Refrigerator, Washer and Dryer are included as part of the sale. This home is also very conveniently located to I-78, Rt 22, Rt 309, and the PA Turnpike/476, shopping, restaurants and health care!
Best regards,
Location
State PA
County Lehigh
Area Upper Macungie Twp (12320)
Zoning R3
Rooms
Other Rooms Dining Room, Primary Bedroom, Bedroom 2, Kitchen, Family Room, Bedroom 1, Other, Primary Bathroom, Full Bath, Half Bath
Interior
Interior Features Ceiling Fan(s), Kitchen - Eat-In, Walk-in Closet(s)
Hot Water Electric
Heating Central
Cooling Central A/C
Equipment Dryer, Microwave, Oven/Range - Electric, Refrigerator, Washer
Fireplace N
Appliance Dryer, Microwave, Oven/Range - Electric, Refrigerator, Washer
Heat Source Electric
Exterior
Exterior Feature Deck(s)
Parking Features Garage Door Opener
Garage Spaces 1.0
Water Access N
Roof Type Asphalt
Accessibility None
Porch Deck(s)
Attached Garage 1
Total Parking Spaces 1
Garage Y
Building
Story 2
Foundation Slab
Sewer Public Sewer
Water Public
Architectural Style Colonial
Level or Stories 2
Additional Building Above Grade, Below Grade
New Construction N
Schools
School District Parkland
Others
HOA Fee Include Common Area Maintenance,Lawn Maintenance,Reserve Funds,Snow Removal
Senior Community No
Tax ID 546522749029-00057
Ownership Fee Simple
SqFt Source Assessor
Acceptable Financing Cash, Conventional
Listing Terms Cash, Conventional
Financing Cash,Conventional
Special Listing Condition Standard
Read Less Info
Want to know what your home might be worth? Contact us for a FREE valuation!

Our team is ready to help you sell your home for the highest possible price ASAP

Bought with Samantha Lang • BHHS Fox & Roach-Macungie
"My job is to find and attract mastery-based agents to the office, protect the culture, and make sure everyone is happy! "






