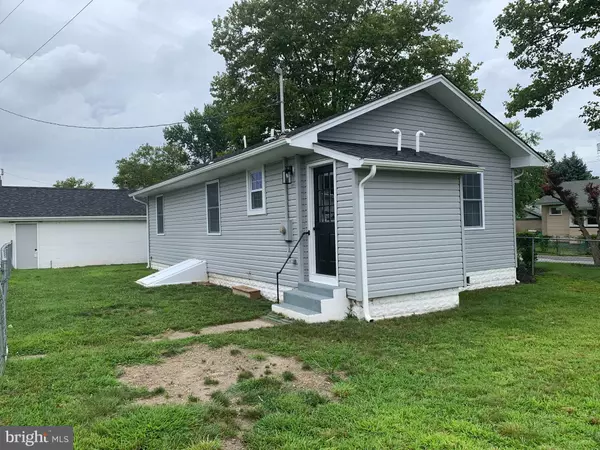$170,000
$174,900
2.8%For more information regarding the value of a property, please contact us for a free consultation.
3 Beds
2 Baths
1,014 SqFt
SOLD DATE : 11/29/2021
Key Details
Sold Price $170,000
Property Type Single Family Home
Sub Type Detached
Listing Status Sold
Purchase Type For Sale
Square Footage 1,014 sqft
Price per Sqft $167
Subdivision Village
MLS Listing ID NJSA2000642
Sold Date 11/29/21
Style Ranch/Rambler
Bedrooms 3
Full Baths 1
Half Baths 1
HOA Y/N N
Abv Grd Liv Area 1,014
Originating Board BRIGHT
Year Built 1917
Annual Tax Amount $3,340
Tax Year 2020
Lot Size 5,551 Sqft
Acres 0.13
Lot Dimensions 91.00 x 61.00
Property Description
COMPLETELY REMODELED FOR YOU!! This 3 BR/1.5 BA home has been taken down to the studs, re-insulated and totally reconfigured for YOU! We offer much attention to curb appeal - there is brand new siding, energy efficient windows and roof (both house AND garage); your double railed entrance features a custom farmhouse door, w/antique look light fixture and mailbox. Outdoor lighting has been added for additional appeal. WELCOME HOME! This home has an open floor plan - great for entertaining! Your interior shows vinyl plank floors throughout! The KIT hosts all new (energy efficient) stainless steel appliances, with antique look fixtures and sink, w/lovely new laminate countertops. Dining area adjacent to the KIT boasts a unique (antique-look) hanging light fixture. We offer recessed lighting in the LR (next to Dining Area) and in your new FR - unwind at the end of the day! Both BAs have been outfitted w/cabinet sinks and tasteful (antique look) fixtures for you, including dramatic pedestal lighting! In addition to the period-look fixtures, there are custom two paneled doors throughout this home. There is convenient bilco door access into your crawlspace in the rear, offering PLENTY of storage space. A split one car cinder block garage w/electric is included for the hobbyist, OR store your vehicle! We are nestled on a corner lot that is fenced in the rear. We are conveniently located within walking distance to Dunns Park YMCA! We are KEY- READY FOR YOU. Nothing to do but MOVE IN AND ENJOY! Why not pay us a visit to see what we have to offer ... YOU?!!!
Location
State NJ
County Salem
Area Carneys Point Twp (21702)
Zoning RES
Rooms
Other Rooms Living Room, Bedroom 2, Bedroom 3, Kitchen, Family Room, Bedroom 1, Bonus Room, Full Bath, Half Bath
Main Level Bedrooms 3
Interior
Interior Features Combination Kitchen/Dining, Dining Area, Entry Level Bedroom, Floor Plan - Open, Pantry, Recessed Lighting, Tub Shower
Hot Water Natural Gas
Heating Forced Air
Cooling Central A/C
Equipment Built-In Range, Built-In Microwave, Dishwasher, Oven - Self Cleaning, Oven/Range - Gas, Stainless Steel Appliances
Fireplace N
Window Features Energy Efficient
Appliance Built-In Range, Built-In Microwave, Dishwasher, Oven - Self Cleaning, Oven/Range - Gas, Stainless Steel Appliances
Heat Source Natural Gas Available
Laundry Main Floor
Exterior
Parking Features Garage - Front Entry
Garage Spaces 1.0
Fence Rear, Chain Link
Utilities Available Cable TV Available, Electric Available, Phone Available, Sewer Available, Water Available
Water Access N
Roof Type Pitched,Shingle
Accessibility None
Total Parking Spaces 1
Garage Y
Building
Lot Description Front Yard, Rear Yard, SideYard(s)
Story 1
Foundation Brick/Mortar
Sewer Public Sewer
Water Public
Architectural Style Ranch/Rambler
Level or Stories 1
Additional Building Above Grade, Below Grade
New Construction N
Schools
School District Penns Grove-Carneys Point Schools
Others
Senior Community No
Tax ID 02-00110-00006
Ownership Fee Simple
SqFt Source Assessor
Acceptable Financing Cash, Conventional, FHA, VA
Listing Terms Cash, Conventional, FHA, VA
Financing Cash,Conventional,FHA,VA
Special Listing Condition Standard
Read Less Info
Want to know what your home might be worth? Contact us for a FREE valuation!

Our team is ready to help you sell your home for the highest possible price ASAP

Bought with Tameka Harris • Elite Level Realty

"My job is to find and attract mastery-based agents to the office, protect the culture, and make sure everyone is happy! "






