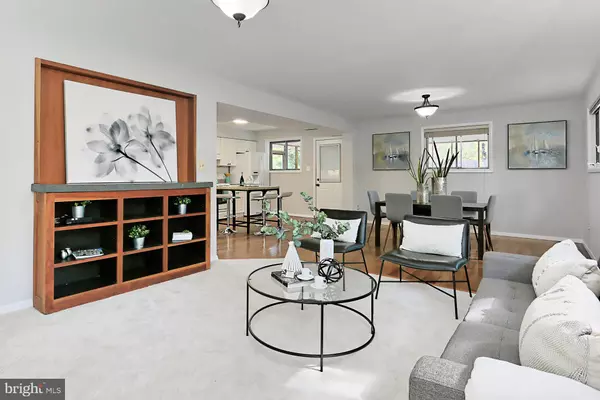$765,000
$775,000
1.3%For more information regarding the value of a property, please contact us for a free consultation.
4 Beds
3 Baths
1,668 SqFt
SOLD DATE : 08/23/2021
Key Details
Sold Price $765,000
Property Type Single Family Home
Sub Type Detached
Listing Status Sold
Purchase Type For Sale
Square Footage 1,668 sqft
Price per Sqft $458
Subdivision Munson Hill Farm
MLS Listing ID VAFX2001154
Sold Date 08/23/21
Style Split Level
Bedrooms 4
Full Baths 2
Half Baths 1
HOA Y/N N
Abv Grd Liv Area 1,326
Originating Board BRIGHT
Year Built 1959
Annual Tax Amount $6,784
Tax Year 2020
Lot Size 0.320 Acres
Acres 0.32
Property Description
Updated, spacious 4BR/2.5BA split-level, on private flat lot! Stunning oversized living room with cathedral ceilings, hardwood floors, and floor-to-ceiling bay window. Step down to the open main level with an updated kitchen, dining area, family room with built ins, and half bath! Upper level offers 4 bedrooms with gleaming hardwood floors, including an en suite owners bedroom! Lower level offers 5th bedroom/office and storage galore! Fabulous screen porch, expansive deck and private fully-fenced backyard with mature trees! Conveniently located near Metro bus stop, grocery stores, and restaurants. Easy access to major commuter routes (Rts 7/50/66), and Tysons, DC, and Arlington. **Professional photos, video and 3D Tour will be added on Sat 7/24**
Location
State VA
County Fairfax
Zoning 130
Rooms
Other Rooms Living Room, Dining Room, Primary Bedroom, Bedroom 2, Bedroom 3, Kitchen, Family Room, Recreation Room
Basement Daylight, Partial, Connecting Stairway
Interior
Interior Features Family Room Off Kitchen, Kitchen - Table Space, Primary Bath(s), Window Treatments, Wood Floors, Ceiling Fan(s)
Hot Water Natural Gas
Heating Forced Air
Cooling Central A/C, Ceiling Fan(s)
Fireplaces Number 1
Equipment Washer, Dryer, Dishwasher, Disposal, Oven/Range - Electric, Refrigerator
Fireplace Y
Appliance Washer, Dryer, Dishwasher, Disposal, Oven/Range - Electric, Refrigerator
Heat Source Natural Gas
Laundry Has Laundry, Dryer In Unit, Washer In Unit
Exterior
Exterior Feature Deck(s), Screened, Porch(es)
Garage Spaces 3.0
Fence Rear
Water Access N
View Trees/Woods
Roof Type Composite,Shingle
Accessibility None
Porch Deck(s), Screened, Porch(es)
Total Parking Spaces 3
Garage N
Building
Lot Description Backs to Trees
Story 4
Sewer Public Sewer
Water Public
Architectural Style Split Level
Level or Stories 4
Additional Building Above Grade, Below Grade
New Construction N
Schools
Elementary Schools Baileys
Middle Schools Glasgow
High Schools Justice
School District Fairfax County Public Schools
Others
Senior Community No
Tax ID 0611 16 0028
Ownership Fee Simple
SqFt Source Assessor
Special Listing Condition Standard
Read Less Info
Want to know what your home might be worth? Contact us for a FREE valuation!

Our team is ready to help you sell your home for the highest possible price ASAP

Bought with Louisa Gilson • Compass

"My job is to find and attract mastery-based agents to the office, protect the culture, and make sure everyone is happy! "






