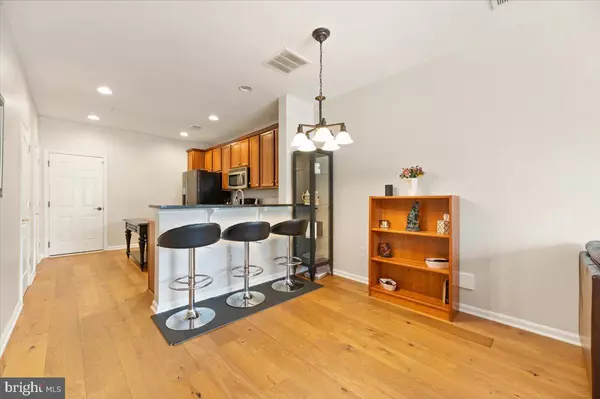$405,000
$380,000
6.6%For more information regarding the value of a property, please contact us for a free consultation.
3 Beds
3 Baths
1,614 SqFt
SOLD DATE : 09/29/2021
Key Details
Sold Price $405,000
Property Type Condo
Sub Type Condo/Co-op
Listing Status Sold
Purchase Type For Sale
Square Footage 1,614 sqft
Price per Sqft $250
Subdivision Townes Condominiums
MLS Listing ID VALO2006186
Sold Date 09/29/21
Style Other
Bedrooms 3
Full Baths 2
Half Baths 1
Condo Fees $234/mo
HOA Fees $147/mo
HOA Y/N Y
Abv Grd Liv Area 1,614
Originating Board BRIGHT
Year Built 2008
Annual Tax Amount $3,286
Tax Year 2021
Property Description
This beautiful updated townhouse is a must see! You are in the heart of lansdowne! Conveniently located! This 3 bedroom/2.5 townhouse has an open floor plan that includes a covered porch, formal dining area and lots more! Kitchen features stainless steel appliances, gas range. cherry cabinets and bar seating for entertainment, hardwood floors throughout, and endless cabinet space! Upstairs 3 spacious bedrooms. Primary bedroom has its own full bath featuring double sinks, soaking tub, shower combo and double vanity.
Laundry is conveniently located upstairs for your needs. Garage with interior entrance to home. New water heater, new washer and dryer, HVAC has been serviced yearly, updated appliances, new paint.
Less than a half-mile to grocery shopping-Harris Teeter, food-Chick-fil-A, Starbucks, , Mr. Sushi, Panera Bread, Viet Chopsticks, a dog park and much more. Close to commuter routes and Loudoun Hospital!
Outside features well-manicured community common area with walking paths, benches for relaxing, and grass fields for children and animals alike. The association fees cover high-speed internet, water, sewer, trash, snow removal, and lawn care. Additional amenities include an outdoor pool, fitness room, tot lot, party room, and more. Plenty of street parking for visitors, as well!
Location
State VA
County Loudoun
Zoning 19
Rooms
Other Rooms Living Room, Dining Room, Primary Bedroom, Bedroom 2, Kitchen, Bedroom 1, Laundry, Bathroom 1, Primary Bathroom
Interior
Interior Features Family Room Off Kitchen, Floor Plan - Traditional, Kitchen - Eat-In, Kitchen - Gourmet, Primary Bath(s), Upgraded Countertops, Window Treatments, Wood Floors
Hot Water Natural Gas
Heating Forced Air
Cooling Central A/C
Equipment Dishwasher, Disposal, Dryer, Microwave, Stove, Washer, Water Heater
Fireplace N
Appliance Dishwasher, Disposal, Dryer, Microwave, Stove, Washer, Water Heater
Heat Source Natural Gas
Laundry Dryer In Unit, Washer In Unit
Exterior
Parking Features Garage Door Opener
Garage Spaces 1.0
Amenities Available Common Grounds, Community Center, Exercise Room, Fitness Center, Pool - Outdoor, Tennis Courts, Tot Lots/Playground
Water Access N
Accessibility None
Attached Garage 1
Total Parking Spaces 1
Garage Y
Building
Story 2
Sewer Public Sewer
Water Public
Architectural Style Other
Level or Stories 2
Additional Building Above Grade, Below Grade
New Construction N
Schools
School District Loudoun County Public Schools
Others
Pets Allowed Y
HOA Fee Include Ext Bldg Maint,Insurance,Lawn Care Front,Lawn Care Rear,Lawn Maintenance,Pool(s),Snow Removal,Water
Senior Community No
Tax ID 082250370004
Ownership Condominium
Security Features Security System
Special Listing Condition Standard
Pets Allowed No Pet Restrictions
Read Less Info
Want to know what your home might be worth? Contact us for a FREE valuation!

Our team is ready to help you sell your home for the highest possible price ASAP

Bought with Desiree Rejeili • Samson Properties

"My job is to find and attract mastery-based agents to the office, protect the culture, and make sure everyone is happy! "






