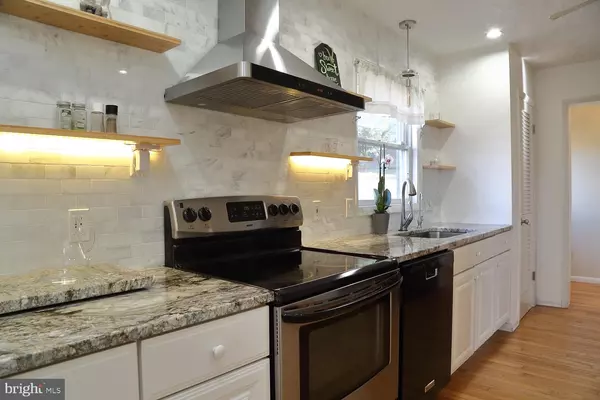$350,000
$334,900
4.5%For more information regarding the value of a property, please contact us for a free consultation.
5 Beds
2 Baths
2,848 SqFt
SOLD DATE : 03/04/2022
Key Details
Sold Price $350,000
Property Type Single Family Home
Sub Type Detached
Listing Status Sold
Purchase Type For Sale
Square Footage 2,848 sqft
Price per Sqft $122
Subdivision Hiestand Heights
MLS Listing ID PAYK2012090
Sold Date 03/04/22
Style Colonial,Traditional
Bedrooms 5
Full Baths 2
HOA Y/N N
Abv Grd Liv Area 2,548
Originating Board BRIGHT
Year Built 1980
Annual Tax Amount $5,313
Tax Year 2021
Lot Size 1.020 Acres
Acres 1.02
Property Description
Tucked away but close to it all! Just minutes to Central York HS, John Rudy Park and I83, this 1+ acre homestead is the perfect way to start 2022 for those seeking room for family, friends and frolicking! Outside enjoy a deep rear yard that ends in a small patch of woods where wildlife may delight you with a surprise visit. Newly installed above ground pool (10/21) for those who want to cool off in the summer. Oversized rear deck with a portion covered to enjoy dining al fresco. Inside entertain easily with multiple gather places...the family room offers space for games, can accommodate the largest of TV's and has a FP for cozy warmth now, and a newer mini-split for cool comfort in the summer. LR is spacious and is a perfect spot to visit and talk, or relax in front another wood stove. Dining Room is conveniently nestled between LR, Kitchen and provides access to the Deck. The Kitchen will delight your inner cook with white cabinets, attractive granite and the space you need to prep, cook and work unhindered. A full bath and BR/Office are also found on the main floor. Upstairs you'll find another full bath and four BR's. The master offers multiple closets and another mini-split to keep it cool in the summer. The LL was finished by former owners and has a 3rd FP hook up and enough room for a great man cave or teen hangout. Nicely sized garage for parking with storage above. BONUS - natural gas furnace, mini-splits and multiple FP's mean heating/cooling costs can be controlled and with 3 zones you can be comfortable! Newer items include - Leaf Filter micro mesh gutter shield system, water treatment system, radon system, roof, mini-splits (to balance cooling from original portion of the home). Underground dog fence and collar to remain. Schedule now for showings to begin on 12/29/21
Location
State PA
County York
Area Springettsbury Twp (15246)
Zoning RESIDENTIAL
Rooms
Other Rooms Living Room, Dining Room, Bedroom 2, Bedroom 3, Bedroom 4, Bedroom 5, Kitchen, Family Room, Bedroom 1, Bonus Room, Full Bath
Basement Partially Finished
Main Level Bedrooms 1
Interior
Interior Features Carpet, Entry Level Bedroom, Formal/Separate Dining Room, Kitchen - Country, Stall Shower, Tub Shower, Upgraded Countertops, Walk-in Closet(s), Wood Floors, Wood Stove
Hot Water Natural Gas
Heating Forced Air
Cooling Central A/C
Fireplaces Number 2
Fireplace Y
Heat Source Natural Gas
Exterior
Parking Features Garage - Front Entry, Inside Access
Garage Spaces 10.0
Pool Above Ground
Water Access N
Accessibility None
Attached Garage 2
Total Parking Spaces 10
Garage Y
Building
Story 2
Foundation Block
Sewer Public Sewer
Water Well
Architectural Style Colonial, Traditional
Level or Stories 2
Additional Building Above Grade, Below Grade
New Construction N
Schools
School District Central York
Others
Senior Community No
Tax ID 46-000-10-0078-A0-00000
Ownership Fee Simple
SqFt Source Assessor
Special Listing Condition Standard
Read Less Info
Want to know what your home might be worth? Contact us for a FREE valuation!

Our team is ready to help you sell your home for the highest possible price ASAP

Bought with Collin Michael Boyer • Real of Pennsylvania
"My job is to find and attract mastery-based agents to the office, protect the culture, and make sure everyone is happy! "






