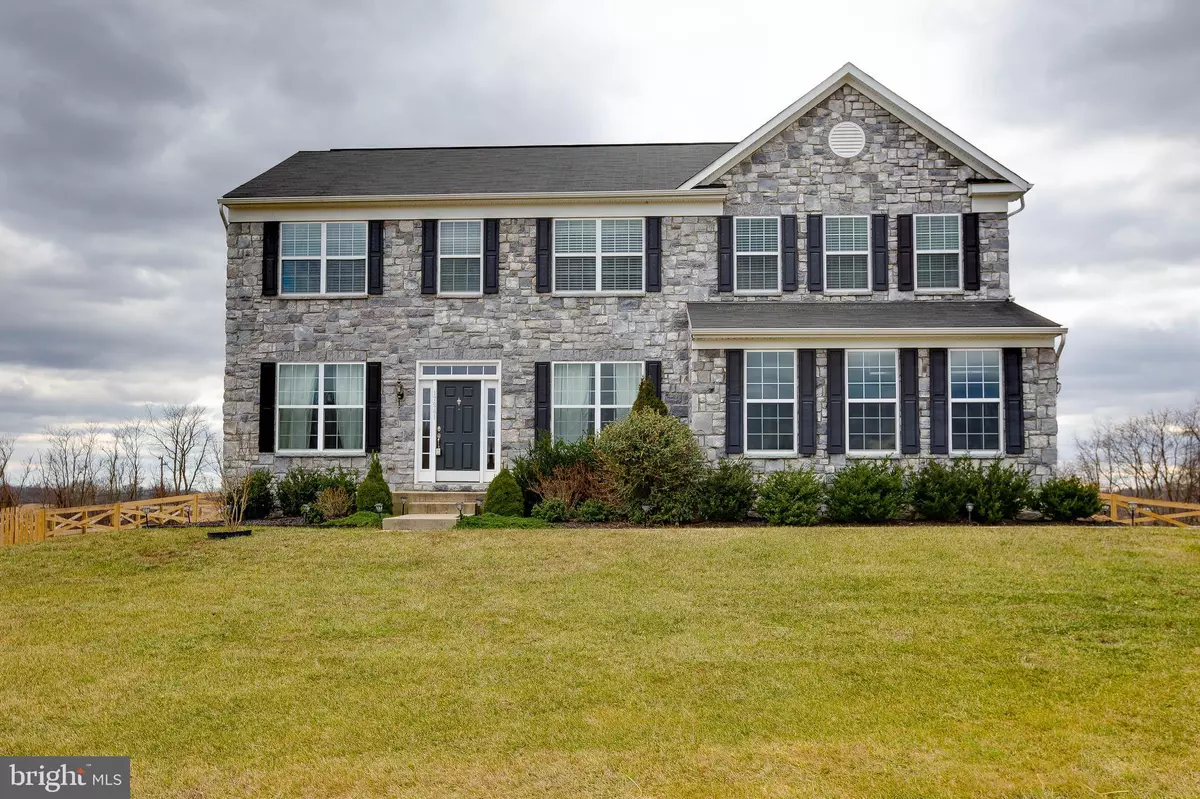$650,000
$660,000
1.5%For more information regarding the value of a property, please contact us for a free consultation.
4 Beds
4 Baths
3,801 SqFt
SOLD DATE : 03/30/2020
Key Details
Sold Price $650,000
Property Type Single Family Home
Sub Type Detached
Listing Status Sold
Purchase Type For Sale
Square Footage 3,801 sqft
Price per Sqft $171
Subdivision Woodmar Farm Hamlet
MLS Listing ID VALO402468
Sold Date 03/30/20
Style Colonial
Bedrooms 4
Full Baths 3
Half Baths 1
HOA Fees $150/mo
HOA Y/N Y
Abv Grd Liv Area 2,759
Originating Board BRIGHT
Year Built 2013
Annual Tax Amount $5,810
Tax Year 2019
Lot Size 0.810 Acres
Acres 0.81
Property Description
BUYER GOT COLD FEET !!!!! Pending release. Beautifully maintained home on .8 acres. Lot has common area on the side for privacy. Paved Driveway. Hardwood floors throughout main level. Custom kitchen with granite countertops and black appliances and island. Breakfast nook. 2 story family room with ceiling to floor stone gas fireplace. Separate office space. Dining room. Living room. Finished basement with a full bath and plenty of storage. Workshop room. U/V water system. Walk up to the back yard. 4 bedrooms upstairs. 2 car garage with upgraded amp service. Master bedroom has walk in closet separate shower and tub and double sink. Laundry Room on Upper floor. 2nd bathroom has double sinks. Nice deck to enjoy the sunsets. Fenced backyard. HOA includes pond use, snow and trash removal. Close to Purcellville and Commuter routes. A must see.
Location
State VA
County Loudoun
Zoning 01
Rooms
Other Rooms Living Room, Dining Room, Primary Bedroom, Bedroom 2, Bedroom 3, Bedroom 4, Kitchen, Family Room, Office, Recreation Room, Bathroom 1, Bathroom 3, Primary Bathroom
Basement Full, Fully Finished, Walkout Stairs, Sump Pump, Rear Entrance
Interior
Heating Forced Air
Cooling Ceiling Fan(s), Central A/C
Flooring Carpet, Hardwood, Ceramic Tile
Fireplaces Number 1
Heat Source Propane - Owned
Exterior
Parking Features Garage - Side Entry, Garage Door Opener, Inside Access
Garage Spaces 2.0
Amenities Available Water/Lake Privileges
Water Access N
Accessibility None
Attached Garage 2
Total Parking Spaces 2
Garage Y
Building
Story 3+
Sewer Septic = # of BR
Water Well
Architectural Style Colonial
Level or Stories 3+
Additional Building Above Grade, Below Grade
New Construction N
Schools
Elementary Schools Mountain View
Middle Schools Blue Ridge
High Schools Loudoun Valley
School District Loudoun County Public Schools
Others
HOA Fee Include Trash,Snow Removal,Road Maintenance,Common Area Maintenance
Senior Community No
Tax ID 525491854000
Ownership Fee Simple
SqFt Source Assessor
Horse Property N
Special Listing Condition Standard
Read Less Info
Want to know what your home might be worth? Contact us for a FREE valuation!

Our team is ready to help you sell your home for the highest possible price ASAP

Bought with Lisa M Zuraw • RE/MAX Select Properties

"My job is to find and attract mastery-based agents to the office, protect the culture, and make sure everyone is happy! "






