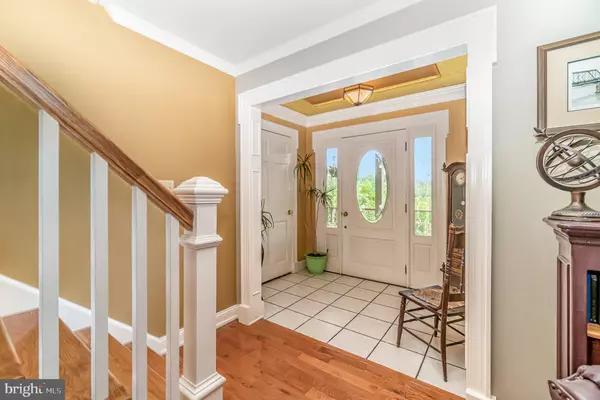$585,000
$605,000
3.3%For more information regarding the value of a property, please contact us for a free consultation.
4 Beds
6 Baths
4,625 SqFt
SOLD DATE : 08/18/2021
Key Details
Sold Price $585,000
Property Type Single Family Home
Sub Type Detached
Listing Status Sold
Purchase Type For Sale
Square Footage 4,625 sqft
Price per Sqft $126
Subdivision None Available
MLS Listing ID PAPY103572
Sold Date 08/18/21
Style Traditional
Bedrooms 4
Full Baths 5
Half Baths 1
HOA Y/N N
Abv Grd Liv Area 4,225
Originating Board BRIGHT
Year Built 1988
Annual Tax Amount $8,354
Tax Year 2020
Lot Size 15.760 Acres
Acres 15.76
Property Description
If you're looking for your own private retreat, look no further. You can walk through this house several times and still miss some of the beautiful finishing touches. Let's start with the kitchen. If you have a large family, like to entertain or simply love to cook you'll appreciate the two ranges (electric and propane), vegetable sink, pot filling faucet, ice maker, large commercial-grade refrigerator (as well as a mini fridge), custom cabinetry, tile backsplash and concrete counters as well as the largest kitchen island you have ever seen. Separate wet bar area as well. Large breakfast nook with French doors to the covered porch. The formal living room with wood floors and crown molding adjoins the front entry with ceramic tile floors and dual coat closets. The formal dining room features crown molding and raised panel accents with display ledge and glazed accent on walls. A large family room with cherry wood floors and a brick wood-burning fireplace rounds out the first floor. Upstairs, step through the French doors into an incredible primary bedroom suite that you won't want to leave. Bedroom features Palladian window, a Juliette balcony, vaulted ceiling, and gas fireplace. Cut-outs to the attic provide a unique display opportunity. The primary bath is just amazing with concrete vanities, copper sink, accent pillars, walk in closet, jetted tub, Palladian window and a huge walk in tile shower. Pocket doors provide separation between the vanity area and shower. In addition to this amazing space, upstairs you'll also find 3 more bedrooms, 2 with their own full bathrooms, a hall bath and a small loft area that would make a great reading nook. The lower level features a rec room with raised panel walls and display ledges, a mechanical room, a storage room, and an enclosed patio with many potential uses. Two car garage with speckle floor covering and kitchenette (for those outdoor entertaining events). Outside living spaces were not overlooked...take your pick between the paver patio, the large covered porch with beautiful views of your 15+ acres, or enjoy the screened in porch if that's more your style. Enjoy fresh fruit and nuts from the 25+ fruit and nut trees (apples, pears, peaches, cherries, walnuts and butternuts just to name a few). The possibilities are endless for the large pole barn with wood stove, full bathroom, microwave, built-in cabinetry and workbenches. Multiple additional outbuildings/sheds including a greenhouse and two chicken coups. And, although it hasn't been used in years, if you step back into the woods a bit, you'll find a log cabin playhouse complete with porch and loft! You truly need to see this home to appreciate the quality craftsmanship and attention to detail that have gone into making it a one-of-a-kind home. (Note - All ductwork is in place for central air; just need air handler. )
Location
State PA
County Perry
Area Saville Twp (150230)
Zoning UNKNOWN
Rooms
Other Rooms Living Room, Dining Room, Primary Bedroom, Bedroom 2, Bedroom 3, Bedroom 4, Kitchen, Family Room, Breakfast Room, Exercise Room, Loft, Recreation Room, Bathroom 2, Bathroom 3, Primary Bathroom, Half Bath
Basement Partial, Partially Finished
Interior
Interior Features Additional Stairway, Attic/House Fan, Breakfast Area, Carpet, Ceiling Fan(s), Chair Railings, Crown Moldings, Floor Plan - Traditional, Formal/Separate Dining Room, Kitchen - Gourmet, Kitchen - Island, Laundry Chute, Primary Bath(s), Skylight(s), Upgraded Countertops, Walk-in Closet(s), Wood Floors
Hot Water Electric, Oil
Heating Forced Air, Baseboard - Hot Water
Cooling Window Unit(s), Whole House Fan
Fireplaces Number 2
Fireplaces Type Brick, Gas/Propane, Wood
Equipment Cooktop, Dishwasher, Disposal, Dryer, Icemaker, Oven/Range - Electric, Oven/Range - Gas, Refrigerator, Stainless Steel Appliances, Washer
Furnishings No
Fireplace Y
Window Features Palladian,Double Pane
Appliance Cooktop, Dishwasher, Disposal, Dryer, Icemaker, Oven/Range - Electric, Oven/Range - Gas, Refrigerator, Stainless Steel Appliances, Washer
Heat Source Oil, Electric
Laundry Main Floor
Exterior
Exterior Feature Enclosed, Patio(s), Porch(es), Screened, Wrap Around
Parking Features Garage - Rear Entry
Garage Spaces 2.0
Water Access N
View Trees/Woods
Street Surface Dirt,Gravel
Accessibility None
Porch Enclosed, Patio(s), Porch(es), Screened, Wrap Around
Road Frontage Private
Attached Garage 2
Total Parking Spaces 2
Garage Y
Building
Lot Description Not In Development, Partly Wooded, Private, Secluded, Trees/Wooded
Story 2
Foundation Block
Sewer On Site Septic
Water Well
Architectural Style Traditional
Level or Stories 2
Additional Building Above Grade, Below Grade
New Construction N
Schools
Middle Schools West Perry Middle
High Schools West Perry High School
School District West Perry
Others
Pets Allowed Y
Senior Community No
Tax ID 230-070.00-010.000
Ownership Fee Simple
SqFt Source Assessor
Acceptable Financing Cash, Conventional
Horse Property Y
Listing Terms Cash, Conventional
Financing Cash,Conventional
Special Listing Condition Standard
Pets Allowed No Pet Restrictions
Read Less Info
Want to know what your home might be worth? Contact us for a FREE valuation!

Our team is ready to help you sell your home for the highest possible price ASAP

Bought with Gideon Fisher • Kingsway Realty - Lancaster
"My job is to find and attract mastery-based agents to the office, protect the culture, and make sure everyone is happy! "






