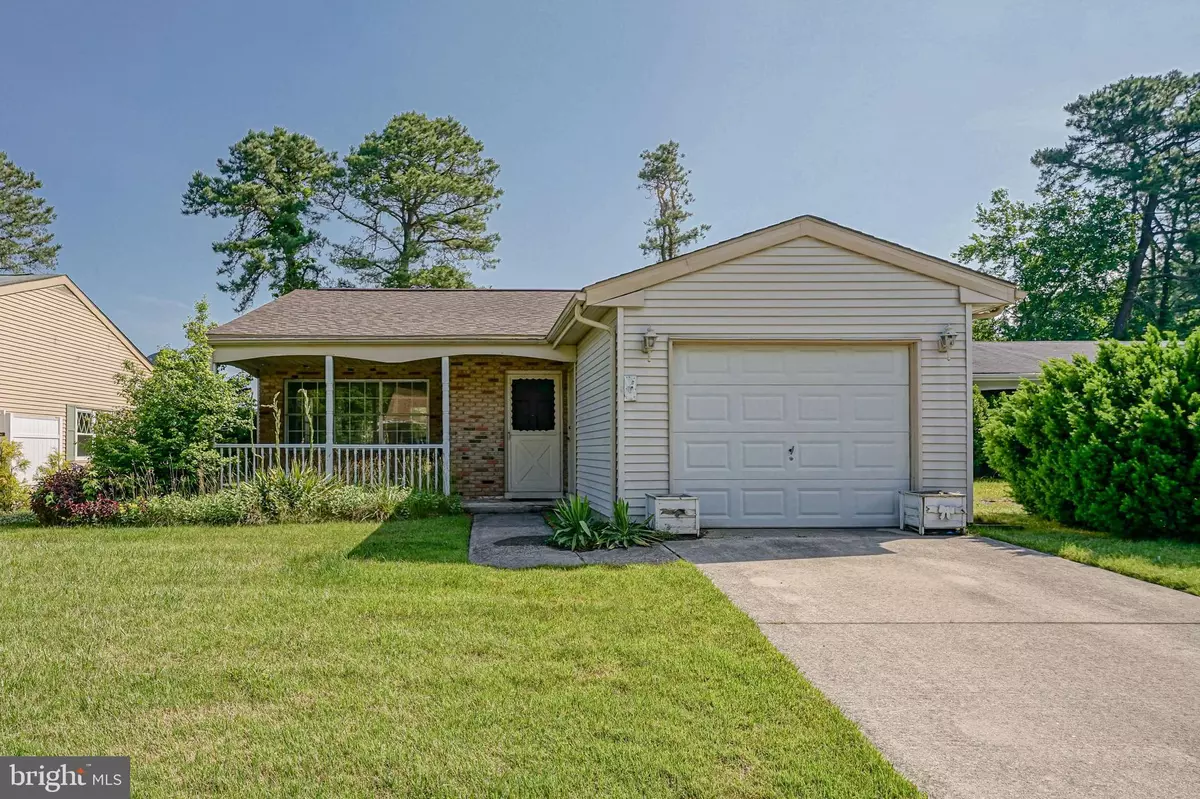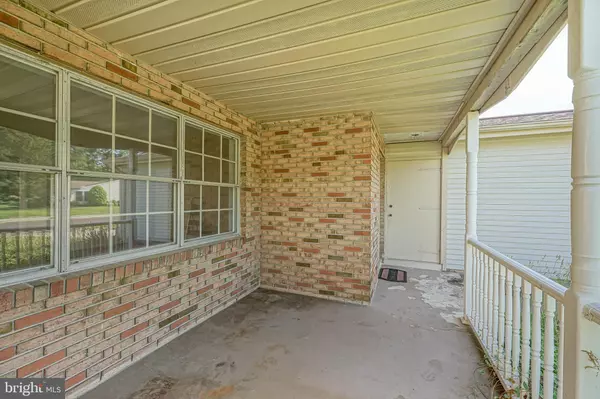$153,000
$160,000
4.4%For more information regarding the value of a property, please contact us for a free consultation.
2 Beds
1 Bath
987 SqFt
SOLD DATE : 08/09/2021
Key Details
Sold Price $153,000
Property Type Single Family Home
Sub Type Detached
Listing Status Sold
Purchase Type For Sale
Square Footage 987 sqft
Price per Sqft $155
Subdivision Leisuretowne
MLS Listing ID NJBL399054
Sold Date 08/09/21
Style Ranch/Rambler
Bedrooms 2
Full Baths 1
HOA Fees $79/mo
HOA Y/N Y
Abv Grd Liv Area 987
Originating Board BRIGHT
Year Built 1971
Annual Tax Amount $2,557
Tax Year 2020
Lot Size 5,250 Sqft
Acres 0.12
Lot Dimensions 50.00 x 105.00
Property Description
**Photos of inside coming June 5/6** This is a 2 bedroom 1 bath one level floor plan home located in the VERY sought after LeisureTowne Community. BRAND NEW ROOF put on July 2019. House is being sold As-Is. Seller responsible for Certificate of Occupancy. Buyer will be responsible for any repairs deemed necessary by the HOA as they have the right to dictate if outside repairs are needed before closing. This is a 55+ community, but you may buy this property at any age. At least 1 person 55+ years old must be living at the property. Other adults must be 19+ years old. A total of 3 people max may live in the property. You may buy this as a rental property as long as the guidelines are followed. No animal restrictions. This Community has everything you need for a very low HOA price! LeisureTowne boasts two swimming pools, Four recreational buildings, fitness center, driving range, putting green, bocce court, shuffleboard courts, tennis courts, two billiards rooms, two lending libraries, computer & copy center, lakes for kayaking, canoeing, and fishing, walking trails, and two recreational parks. There is an overwhelming long list of clubs to join to meet people with similar interest and hobbies. LeisureTowne is a guarded community with 24 hour attendants and vehicle identification decals.
Location
State NJ
County Burlington
Area Southampton Twp (20333)
Zoning RDPL
Rooms
Main Level Bedrooms 2
Interior
Interior Features Ceiling Fan(s), Combination Kitchen/Dining, Carpet, Entry Level Bedroom, Family Room Off Kitchen, Floor Plan - Open, Kitchen - Eat-In, Primary Bath(s), Tub Shower
Hot Water Electric
Heating Central
Cooling Central A/C
Flooring Carpet
Equipment Dryer - Electric, Oven - Single, Oven/Range - Electric, Washer, Stove
Furnishings No
Fireplace N
Appliance Dryer - Electric, Oven - Single, Oven/Range - Electric, Washer, Stove
Heat Source Electric
Laundry Main Floor, Washer In Unit, Dryer In Unit
Exterior
Exterior Feature Porch(es)
Parking Features Additional Storage Area, Garage - Side Entry
Garage Spaces 2.0
Utilities Available Water Available, Electric Available, Cable TV Available
Amenities Available Bike Trail, Billiard Room, Club House, Community Center, Common Grounds, Exercise Room, Fitness Center, Gated Community, Golf Course, Jog/Walk Path, Lake, Library, Non-Lake Recreational Area, Picnic Area, Pool - Outdoor, Putting Green, Pier/Dock, Recreational Center, Retirement Community, Security, Shuffleboard, Tennis Courts, Swimming Pool, Water/Lake Privileges, Other
Water Access N
Roof Type Shingle
Accessibility Level Entry - Main, No Stairs
Porch Porch(es)
Attached Garage 1
Total Parking Spaces 2
Garage Y
Building
Story 1
Foundation Concrete Perimeter
Sewer Public Sewer
Water Public
Architectural Style Ranch/Rambler
Level or Stories 1
Additional Building Above Grade, Below Grade
Structure Type Dry Wall
New Construction N
Schools
School District Lenape Regional High
Others
Pets Allowed Y
HOA Fee Include Common Area Maintenance,Management,Pool(s),Recreation Facility,Snow Removal,Health Club
Senior Community Yes
Age Restriction 55
Tax ID 33-02702 15-00017
Ownership Fee Simple
SqFt Source Assessor
Security Features 24 hour security,Security Gate
Acceptable Financing Cash, Conventional, FHA, VA
Horse Property N
Listing Terms Cash, Conventional, FHA, VA
Financing Cash,Conventional,FHA,VA
Special Listing Condition Standard
Pets Allowed Dogs OK, Cats OK
Read Less Info
Want to know what your home might be worth? Contact us for a FREE valuation!

Our team is ready to help you sell your home for the highest possible price ASAP

Bought with Lisa Oliver • Century 21 Alliance-Medford
"My job is to find and attract mastery-based agents to the office, protect the culture, and make sure everyone is happy! "






