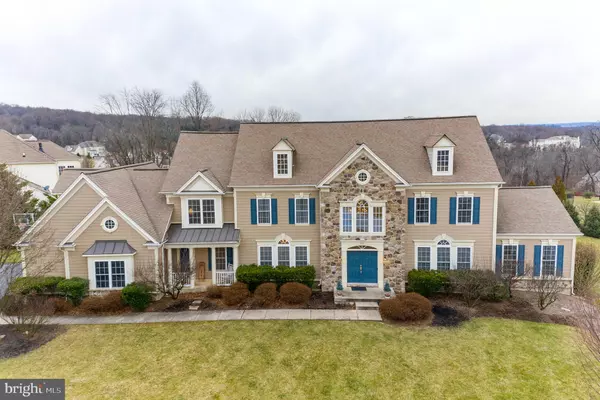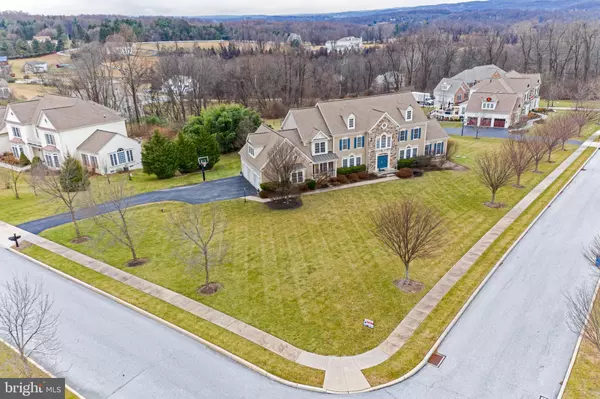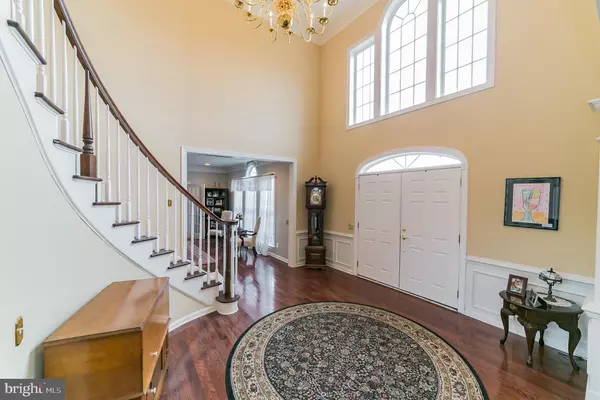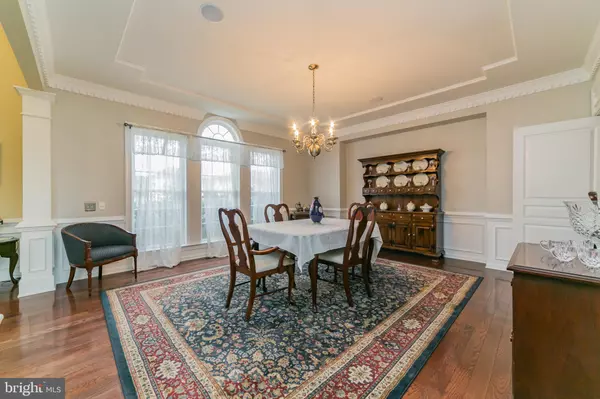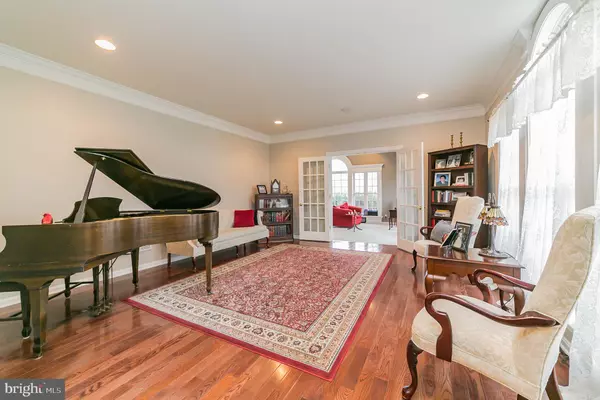$949,900
$949,900
For more information regarding the value of a property, please contact us for a free consultation.
4 Beds
5 Baths
5,161 SqFt
SOLD DATE : 02/13/2020
Key Details
Sold Price $949,900
Property Type Single Family Home
Sub Type Detached
Listing Status Sold
Purchase Type For Sale
Square Footage 5,161 sqft
Price per Sqft $184
Subdivision Deerfield
MLS Listing ID PACT496104
Sold Date 02/13/20
Style Colonial
Bedrooms 4
Full Baths 4
Half Baths 1
HOA Fees $140/mo
HOA Y/N Y
Abv Grd Liv Area 5,161
Originating Board BRIGHT
Year Built 2006
Annual Tax Amount $12,709
Tax Year 2020
Lot Size 1.001 Acres
Acres 1.0
Lot Dimensions 0.00 x 0.00
Property Description
The largest floor plan available in Deerfield now on the market. Welcome to 8 Deerfield Dr. This stately colonial has a stone and HardiePlank exterior and is perfectly situated on a corner lot in the heart of the Deerfield community. Enter to the 2-story center hall featuring the elegant curved staircase to the 2nd floor landing overlooking the family room. From the center hall, left is the spacious dining room with wainscoting and crown molding. To the right is the formal living room which you continue through French doors to the light, bright, multi-purpose, 2-story sun room with access to the deck. Step up again into the all-important home office for those that work from home! The spacious kitchen is the heart of the home with a large center island and breakfast bar, built-in desk, stainless steel appliances including wine fridge and the adjacent family eating area with French doors to the deck which provides terrific outdoor entertaining space. Of course, adjoining the kitchen and eating area is the dramatic 2-story family room with wood burning fireplace and a soaring wall of windows providing lots of natural light. Completing the 1st floor is the powder room as well as the convenient 1st floor laundry with plenty of cabinets and a laundry sink. The 2nd floor includes 3 bedrooms each with their own en suite bathroom as well as the master suite. Enter the spacious master bedroom through French doors and notice the tray ceiling and comfortable sitting area. Step down to the master bathroom with vaulted ceiling, double vanity, tile flooring, soaking tub and large shower you will not be disappointed by the size of the master closet! The lower level is ready to be finished to your specifications taking advantage of the rear wall with windows and walkout to the backyard! Don t miss the energy efficient 3 separate HVAC systems and whole house generator. All of this and just minutes to Rt 202, the PA Turnpike and King of Prussia PLUS Malvern Borough shops, restaurants, and public transportation. You ll find that commuting to Philadelphia, NYC and beyond will be a breeze!
Location
State PA
County Chester
Area Charlestown Twp (10335)
Zoning FR
Rooms
Other Rooms Living Room, Dining Room, Primary Bedroom, Bedroom 2, Bedroom 3, Bedroom 4, Kitchen, Family Room, Sun/Florida Room, Laundry, Office, Primary Bathroom
Basement Full, Walkout Level
Interior
Interior Features Kitchen - Eat-In, Kitchen - Gourmet, Kitchen - Island, Primary Bath(s), Walk-in Closet(s), Wainscotting, Soaking Tub, Curved Staircase, Crown Moldings
Hot Water Propane
Heating Forced Air
Cooling Central A/C
Flooring Carpet, Hardwood
Fireplaces Number 1
Fireplaces Type Wood
Equipment Dryer, Refrigerator, Washer
Fireplace Y
Appliance Dryer, Refrigerator, Washer
Heat Source Propane - Leased
Laundry Main Floor
Exterior
Parking Features Garage - Side Entry
Garage Spaces 3.0
Water Access N
Roof Type Architectural Shingle
Accessibility None
Attached Garage 3
Total Parking Spaces 3
Garage Y
Building
Lot Description Sloping
Story 2
Sewer On Site Septic
Water Well
Architectural Style Colonial
Level or Stories 2
Additional Building Above Grade, Below Grade
Structure Type 9'+ Ceilings,Vaulted Ceilings,Tray Ceilings
New Construction N
Schools
Elementary Schools Charlestown
Middle Schools Great Valley
High Schools Great Valley
School District Great Valley
Others
HOA Fee Include Common Area Maintenance,Management,Trash
Senior Community No
Tax ID 35-03 -0039.0400
Ownership Fee Simple
SqFt Source Assessor
Acceptable Financing Cash, Conventional
Listing Terms Cash, Conventional
Financing Cash,Conventional
Special Listing Condition Standard
Read Less Info
Want to know what your home might be worth? Contact us for a FREE valuation!

Our team is ready to help you sell your home for the highest possible price ASAP

Bought with Lynise Caruso • BHHS Fox & Roach Wayne-Devon
"My job is to find and attract mastery-based agents to the office, protect the culture, and make sure everyone is happy! "


