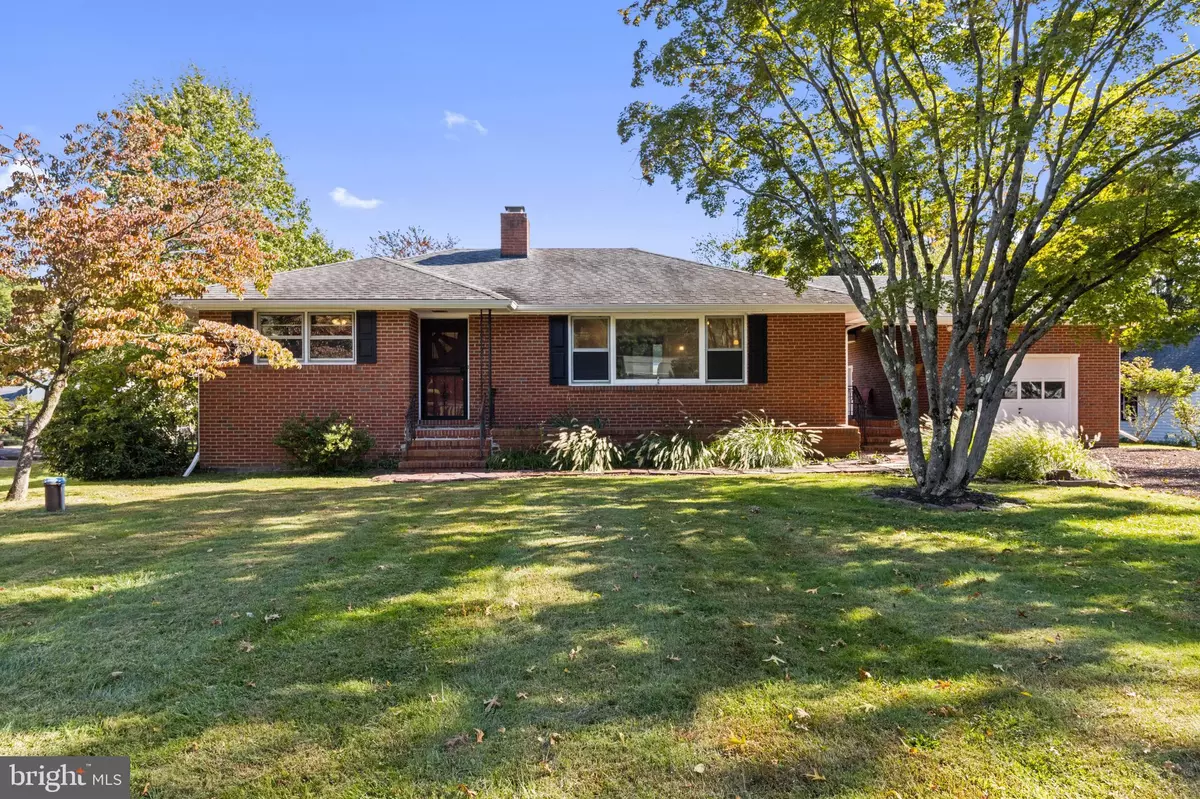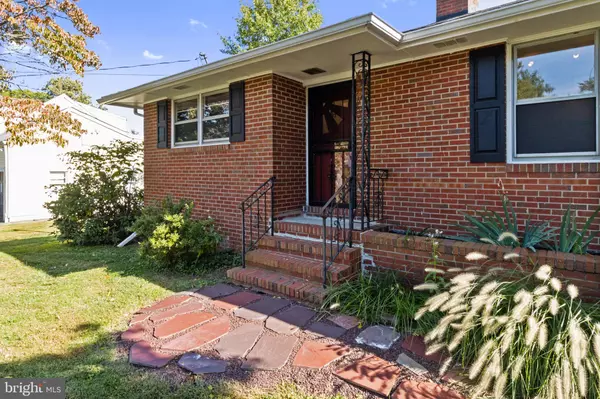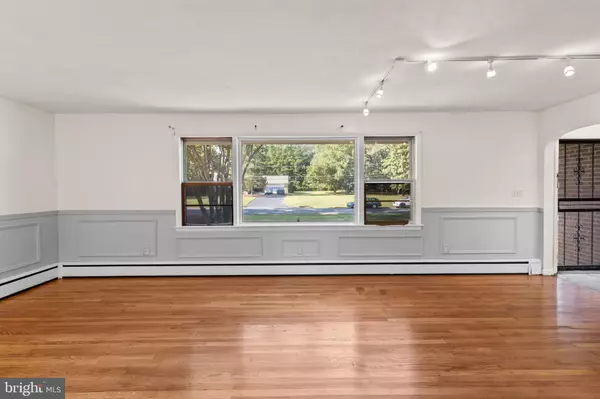$313,000
$347,500
9.9%For more information regarding the value of a property, please contact us for a free consultation.
3 Beds
1 Bath
1,326 SqFt
SOLD DATE : 12/23/2021
Key Details
Sold Price $313,000
Property Type Single Family Home
Sub Type Detached
Listing Status Sold
Purchase Type For Sale
Square Footage 1,326 sqft
Price per Sqft $236
Subdivision None Available
MLS Listing ID NJME2005530
Sold Date 12/23/21
Style Ranch/Rambler
Bedrooms 3
Full Baths 1
HOA Y/N N
Abv Grd Liv Area 1,326
Originating Board BRIGHT
Year Built 1955
Annual Tax Amount $9,831
Tax Year 2021
Lot Dimensions 0.00 x 0.00
Property Description
A fantastic opportunity to own this brick ranch style home that is set in a peaceful, yet ultra-convenient neighborhood located in the desirable Pennington location. This well-maintained home features 3 bedrooms and 1 bathroom. Natural light flows into the large living room featuring a fireplace, decorative moldings, built in shelves and hardwood floors. The kitchen provides plenty of cabinet space. The hardwood floors run throughout the home as well as the 3 bedrooms. The home offers a sizeable full unfinished basement allowing for many possibilities that can also be accessed from the outside. The covered porch between the home and the garage is an added benefit that this home offers that can be enjoyed all year round. The home features 1 car attached garage and plenty of parking space. This home is conveniently located to the major commuter routes such as I-295, I-95, I-195, NJ Turnpike, Route 1, Route 206 and proximity to the NYC/ Phila train stations as well as the Trenton Mercer Airport.
Location
State NJ
County Mercer
Area Hopewell Twp (21106)
Zoning R100
Rooms
Other Rooms Living Room, Bedroom 2, Bedroom 3, Kitchen, Basement, Bedroom 1, Bathroom 1
Basement Unfinished, Walkout Stairs, Sump Pump
Main Level Bedrooms 3
Interior
Hot Water Electric
Heating Baseboard - Hot Water
Cooling None
Flooring Hardwood
Fireplaces Number 1
Fireplaces Type Wood
Equipment Negotiable
Fireplace Y
Heat Source Oil
Laundry Basement
Exterior
Exterior Feature Breezeway, Porch(es)
Parking Features Garage - Front Entry
Garage Spaces 1.0
Utilities Available Phone, Cable TV Available
Water Access N
Roof Type Shingle
Accessibility Level Entry - Main
Porch Breezeway, Porch(es)
Attached Garage 1
Total Parking Spaces 1
Garage Y
Building
Lot Description Front Yard, Rear Yard
Story 1
Foundation Block
Sewer On Site Septic
Water Well
Architectural Style Ranch/Rambler
Level or Stories 1
Additional Building Above Grade, Below Grade
Structure Type Dry Wall
New Construction N
Schools
Elementary Schools Stony Brook E.S.
Middle Schools Timberlane M.S.
High Schools Central H.S.
School District Hopewell Valley Regional Schools
Others
Pets Allowed Y
Senior Community No
Tax ID 06-00078 07-00072
Ownership Other
Acceptable Financing Cash, Conventional, FHA
Horse Property N
Listing Terms Cash, Conventional, FHA
Financing Cash,Conventional,FHA
Special Listing Condition Standard
Pets Allowed No Pet Restrictions
Read Less Info
Want to know what your home might be worth? Contact us for a FREE valuation!

Our team is ready to help you sell your home for the highest possible price ASAP

Bought with SUNEETHA KAMBHALADINNE • Keller Williams Premier
"My job is to find and attract mastery-based agents to the office, protect the culture, and make sure everyone is happy! "






