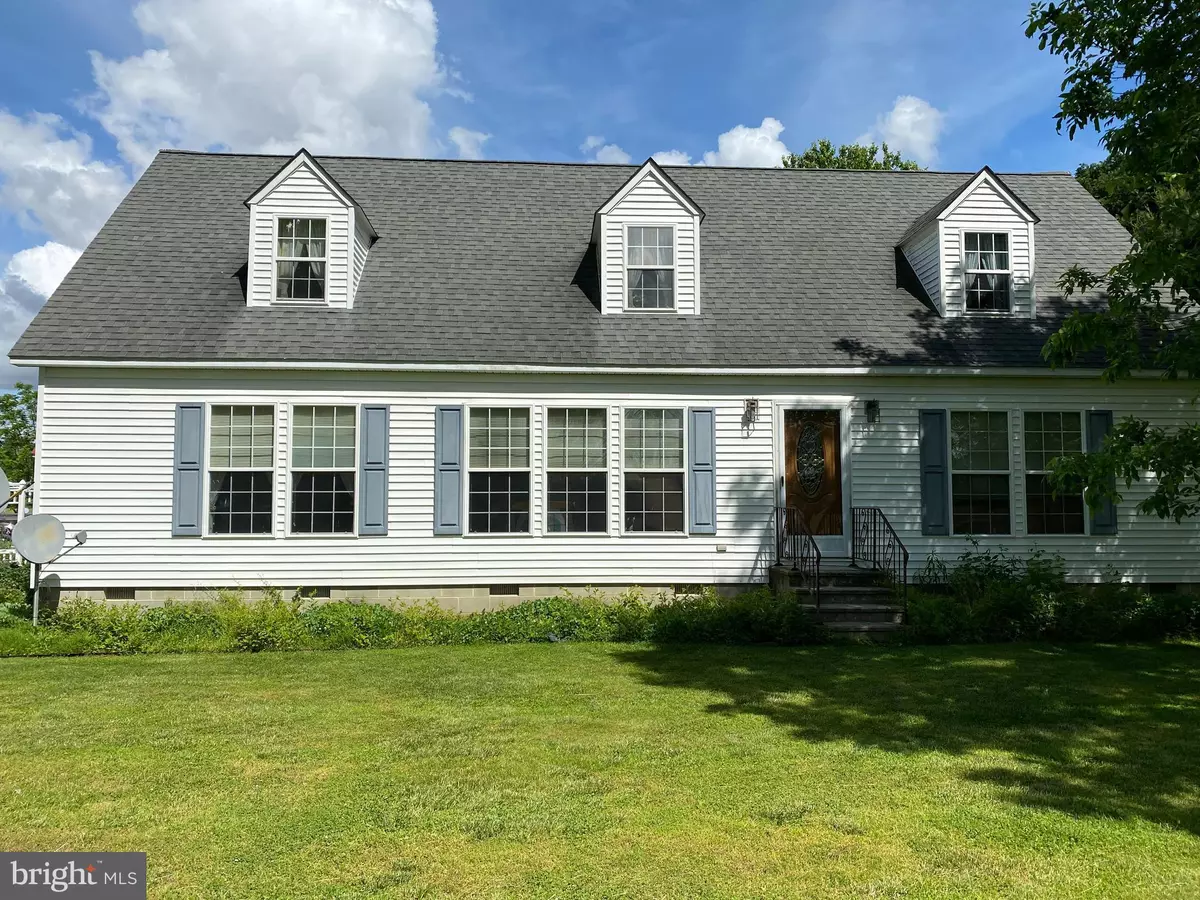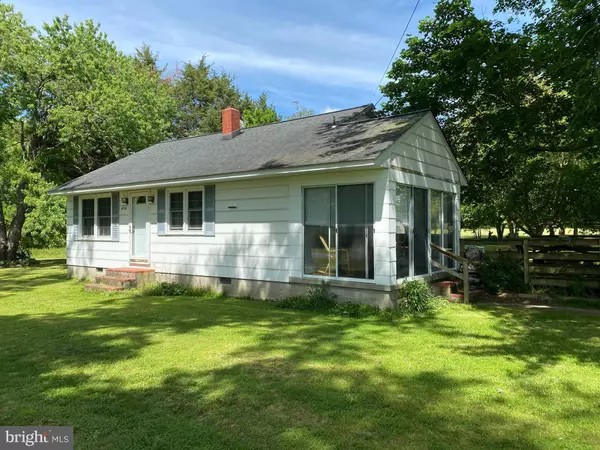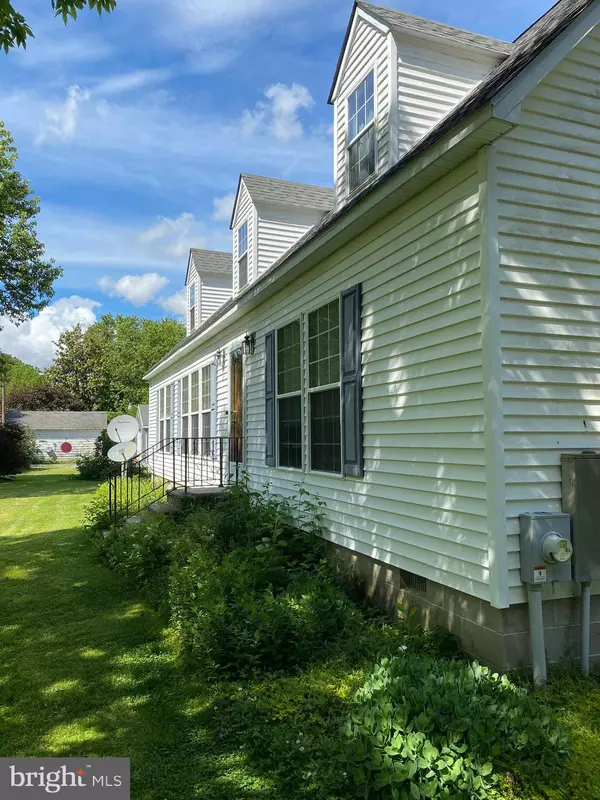$435,000
$475,000
8.4%For more information regarding the value of a property, please contact us for a free consultation.
5 Beds
4 Baths
3,016 SqFt
SOLD DATE : 06/28/2021
Key Details
Sold Price $435,000
Property Type Single Family Home
Sub Type Detached
Listing Status Sold
Purchase Type For Sale
Square Footage 3,016 sqft
Price per Sqft $144
Subdivision Bucktown
MLS Listing ID MDDO127308
Sold Date 06/28/21
Style Cape Cod
Bedrooms 5
Full Baths 4
HOA Y/N N
Abv Grd Liv Area 3,016
Originating Board BRIGHT
Year Built 2001
Annual Tax Amount $3,644
Tax Year 2021
Lot Size 2.040 Acres
Acres 2.04
Property Description
This amazing property has so much to offer! Lets start off with the fact that there are 2 homes with separate well/septic/electric. Live in one and rent the other, or use as in-law or maybe for an in home business. The barn/garages are a car buffs dream! The amazing pole barn has oil furnace, elevator to the fully floored upper level, soothing hot tub with LED lights and cover, and even a changing room! This beautiful space will be the envy of all your friends. The barn is 36 x 52 and has 2 insulated garage doors. With wiring and insulation this could be the ultimate hang out. The original garage/barn has 3 garage doors and a lift that will convey. Room for about 10 vehicles between the two barns. If county allows, great set up for home business options...The main home features 4 bedrooms with a master suite on the main level and the upper level! Beautiful Shenandoah hickory flooring on the main level. 2 zoned HVAC with oil back up on the main level. Great curb appeal with triple dormers and architectural shingles on the roof. Kitchen has breakfast bar, stainless stove and refrigerator, pantry, and adjoining dining area. Lower level master suite has walk-in cedar closet, soaking tub, and linen closet. Two additional bedrooms, laundry, and hall bath on main level. Spacious living room area is bathed in natural sunlight and is a great place for fun gatherings. The upper level has another master suite with a garden bath featuring a corner whirlpool soaking tub, tile shower, and large vanity. Relax in the upper level family room and watch your favorite shows. Lots of storage in the closets. This is a modular home. The 2nd home will need updating but has a kitchen, living room, 2 bedrooms, bath, wood floors, and charming enclosed porch on the side. The pull down attic is fully floored for storage. The grounds are lovely with mature landscaping including banana trees, tulip tree, magnolia tree, dogwood, chestnut, red maple, mimosa, holly, cherry, blackberry bushes and more. Unique property with lots of potential. Take a look today!
Location
State MD
County Dorchester
Zoning AC
Rooms
Other Rooms Living Room, Dining Room, Primary Bedroom, Bedroom 2, Bedroom 3, Kitchen, Family Room, Laundry, Bathroom 3, Primary Bathroom
Main Level Bedrooms 3
Interior
Interior Features Cedar Closet(s), Ceiling Fan(s), Entry Level Bedroom, Floor Plan - Traditional, Formal/Separate Dining Room, Primary Bath(s), Soaking Tub, Walk-in Closet(s), WhirlPool/HotTub
Hot Water Electric
Heating Heat Pump - Oil BackUp
Cooling Central A/C
Flooring Carpet, Hardwood, Laminated, Vinyl
Equipment Dryer, Washer, Dishwasher, Exhaust Fan, Oven/Range - Electric, Range Hood, Refrigerator
Window Features Double Pane,Screens
Appliance Dryer, Washer, Dishwasher, Exhaust Fan, Oven/Range - Electric, Range Hood, Refrigerator
Heat Source Electric
Laundry Main Floor
Exterior
Exterior Feature Deck(s), Enclosed, Porch(es)
Parking Features Garage - Front Entry, Garage Door Opener, Oversized
Garage Spaces 10.0
Utilities Available Cable TV, Electric Available, Phone Available
Water Access N
Roof Type Shingle
Street Surface Black Top
Accessibility None
Porch Deck(s), Enclosed, Porch(es)
Road Frontage City/County
Total Parking Spaces 10
Garage Y
Building
Lot Description Cleared, Landscaping, Trees/Wooded
Story 2
Sewer On Site Septic
Water Well
Architectural Style Cape Cod
Level or Stories 2
Additional Building Above Grade, Below Grade
Structure Type Dry Wall
New Construction N
Schools
School District Dorchester County Public Schools
Others
Senior Community No
Tax ID 1013001049
Ownership Fee Simple
SqFt Source Assessor
Acceptable Financing Cash, Contract, Conventional, Exchange
Listing Terms Cash, Contract, Conventional, Exchange
Financing Cash,Contract,Conventional,Exchange
Special Listing Condition Standard
Read Less Info
Want to know what your home might be worth? Contact us for a FREE valuation!

Our team is ready to help you sell your home for the highest possible price ASAP

Bought with MICHELLE T. RUARK • McClain-Williamson Realty, LLC
"My job is to find and attract mastery-based agents to the office, protect the culture, and make sure everyone is happy! "






