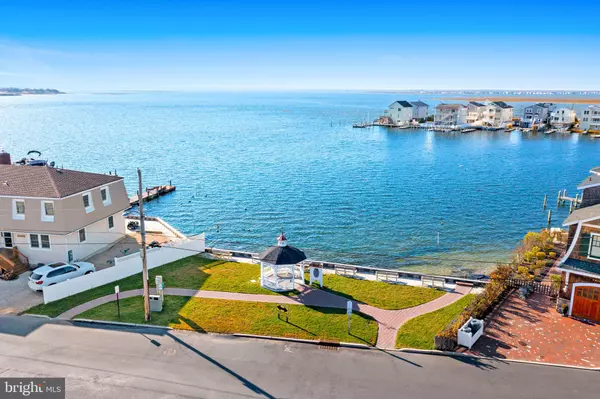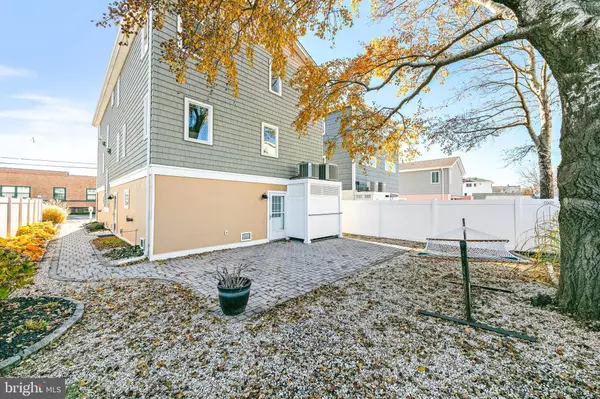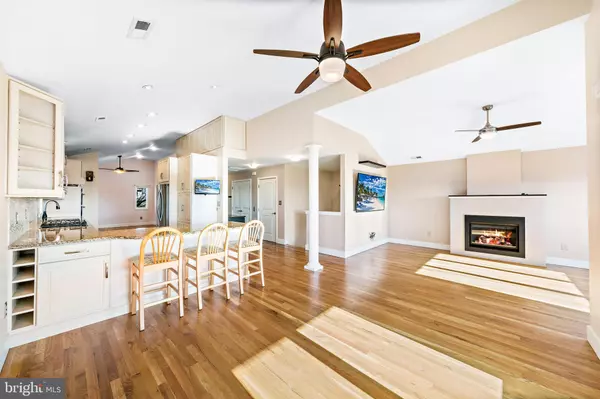$1,256,500
$1,390,000
9.6%For more information regarding the value of a property, please contact us for a free consultation.
5 Beds
3 Baths
2,716 SqFt
SOLD DATE : 01/28/2022
Key Details
Sold Price $1,256,500
Property Type Single Family Home
Sub Type Detached
Listing Status Sold
Purchase Type For Sale
Square Footage 2,716 sqft
Price per Sqft $462
Subdivision Ship Bottom
MLS Listing ID NJOC2004596
Sold Date 01/28/22
Style Contemporary
Bedrooms 5
Full Baths 3
HOA Y/N N
Abv Grd Liv Area 2,716
Originating Board BRIGHT
Year Built 2014
Annual Tax Amount $7,637
Tax Year 2020
Lot Size 4,000 Sqft
Acres 0.09
Lot Dimensions 40.00 x 100.00
Property Description
QUALITY CRAFTSMANSHIP BEYOND COMPARISON WITH BAYVIEWSEnjoy amazing bayviews and gorgeous sunsets from this JUST-LIKE-NEW Contemporary with easy access to the Causeway! If youre planning for the future, this 5 bedroom, 3 full bath immaculate home with ELEVATOR offers 2716 living sq ft accommodating your whole family and all your friends for summertime fun on LBI! With southwest exposure, the sunny living, dining, and kitchen area will be the center of your entertaining with sliders to covered decking for those stunning bayviews. The cathedral ceilings create spaciousness while your finest rugs will look great against the beautiful solid oak hardwood flooring throughout the home. Experience the joy of cooking in this decorator-built kitchen with high-end stainless-steel appliances, beautiful glazed cabinetry with glass accent doors, granite countertops, breakfast bar and 2 double pantries with pull-out drawers. The master bedroom is situated for privacy with room for your king-size furniture mixed with ensuite bath and walk-in California closet offering cherry wood cabinetry and shelving. Opulence is in the ensuite bath complete with double vanity, granite countertops, pantry and custom walk-in shower with frameless glass door, multiple shower heads and large rain shower head. Overnight guests will enjoy the spacious Junior Suite with cathedral ceiling and its own ensuite bath. The fully porcelain-tiled and heated garage offers 2 large rooms perfect for hobbies/office/storage with kitchenette opening to a large backyard with a paver patio for your family get-togethers. The large and spacious 3-car garage is complete with 2 auto-openers and interior hose bib for your convenience, gas tankless hotwater heater, and another large storage area with bifold doors for all your bikes and beach chairs. Loaded with extras from the tiled garage to the insulated exterior and interior walls, no expense was spared in every detail. If you have a flair for interior decorating, then you will enjoy furnishing and living in this home ready for your summertime pleasures! Within walking distance to all the restaurants and amusements, to peaceful surroundings with great bayviews, along with subtle touches that make this home different from all the rest, this home challenges comparison! Let us open the door to your new home today! Call now! See FEATURES LIST attached!
Location
State NJ
County Ocean
Area Ship Bottom Boro (21529)
Zoning R2
Direction Southwest
Rooms
Main Level Bedrooms 1
Interior
Interior Features Attic, Breakfast Area, Butlers Pantry, Ceiling Fan(s), Combination Dining/Living, Combination Kitchen/Dining, Crown Moldings, Dining Area, Elevator, Family Room Off Kitchen, Combination Kitchen/Living, Floor Plan - Open, Formal/Separate Dining Room, Kitchen - Gourmet, Pantry, Primary Bath(s), Recessed Lighting, Stall Shower, Tub Shower, Upgraded Countertops, Walk-in Closet(s), Wood Floors
Hot Water Natural Gas, Tankless
Heating Forced Air, Zoned
Cooling Central A/C, Ceiling Fan(s), Zoned
Flooring Ceramic Tile, Hardwood
Fireplaces Number 1
Fireplaces Type Gas/Propane
Equipment Built-In Microwave, Built-In Range, Cooktop, Dishwasher, Disposal, Dryer - Front Loading, Oven - Wall, Range Hood, Refrigerator, Stainless Steel Appliances, Washer - Front Loading, Water Heater - Tankless
Furnishings No
Fireplace Y
Window Features Casement,Screens,Sliding
Appliance Built-In Microwave, Built-In Range, Cooktop, Dishwasher, Disposal, Dryer - Front Loading, Oven - Wall, Range Hood, Refrigerator, Stainless Steel Appliances, Washer - Front Loading, Water Heater - Tankless
Heat Source Natural Gas
Exterior
Exterior Feature Deck(s), Patio(s)
Parking Features Additional Storage Area, Garage - Front Entry, Garage - Rear Entry, Garage Door Opener, Oversized, Inside Access
Garage Spaces 7.0
Fence Vinyl
Water Access N
View Bay
Roof Type Architectural Shingle
Accessibility 2+ Access Exits, Doors - Lever Handle(s), Elevator, Level Entry - Main
Porch Deck(s), Patio(s)
Attached Garage 3
Total Parking Spaces 7
Garage Y
Building
Lot Description Rear Yard, Landscaping, Level
Story 2
Foundation Flood Vent, Pilings
Sewer Public Sewer
Water Public
Architectural Style Contemporary
Level or Stories 2
Additional Building Above Grade, Below Grade
Structure Type 9'+ Ceilings,Cathedral Ceilings,Vaulted Ceilings
New Construction N
Schools
School District Long Beach Island Schools
Others
Senior Community No
Tax ID 29-00054-00032
Ownership Fee Simple
SqFt Source Assessor
Acceptable Financing Cash, Conventional
Listing Terms Cash, Conventional
Financing Cash,Conventional
Special Listing Condition Standard
Read Less Info
Want to know what your home might be worth? Contact us for a FREE valuation!

Our team is ready to help you sell your home for the highest possible price ASAP

Bought with Craig Stefanoni • BHHS Zack Shore REALTORS

"My job is to find and attract mastery-based agents to the office, protect the culture, and make sure everyone is happy! "






